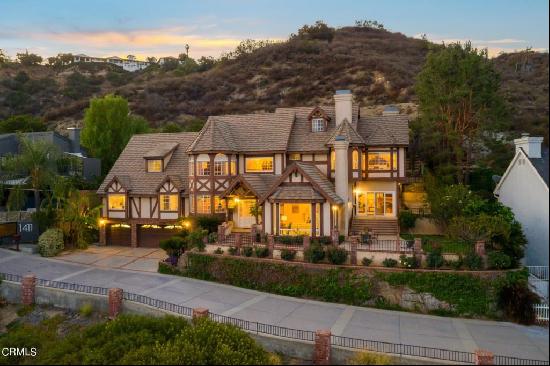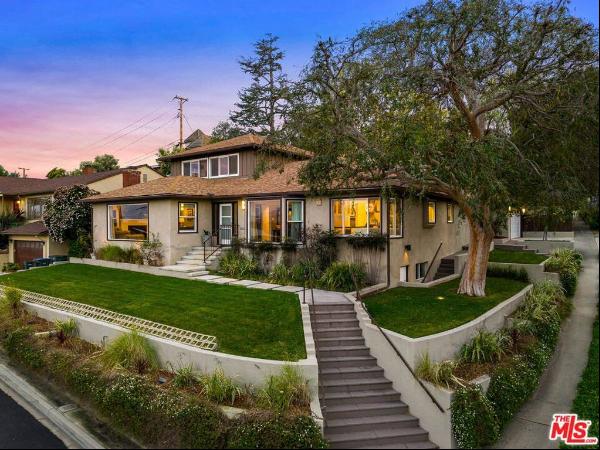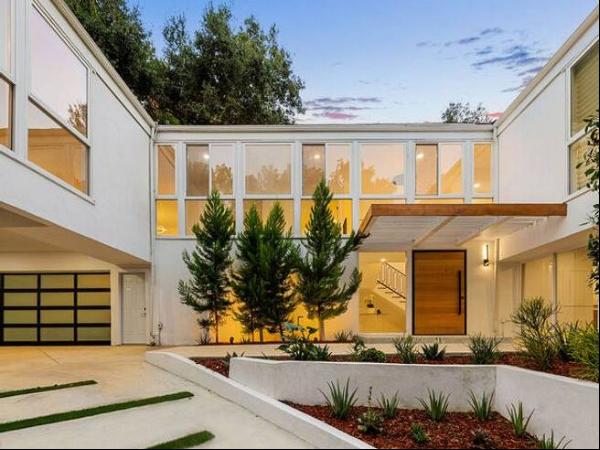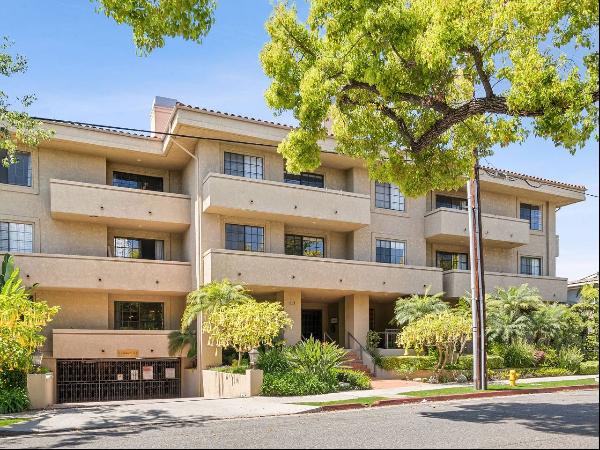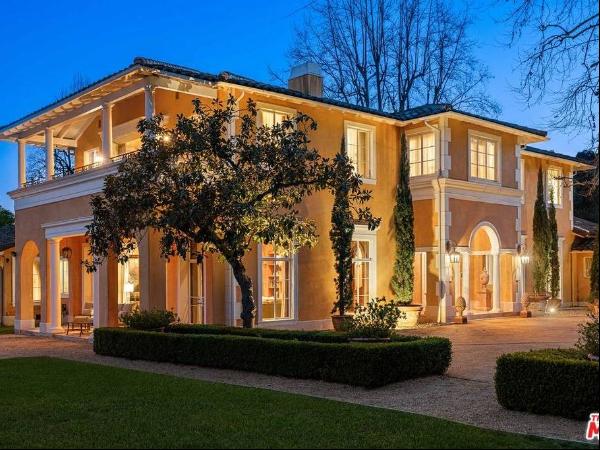1161 Romney Dr (Off Market)
For Sale, USD 3,995,000
(Off Market)
1161 Romney Dr, Pasadena, California, United States
Property Type : Single Family Home
Property Style : Custom
Build Size : 3,323 ft² / 309 m²
Land Size : N/A
Bedroom : 4
Bathroom : 1
Half Bathroom : 1
MLS#: N/A
Property Description
This property is represented by Avenue 8
The Saltman Residence, 1962. Built by Buff and Hensman and thoughtfully restored and updated by the current owners this quintessential California home has all the character of a Post and Beam with today's modern conveniences. After ascending the long gated driveway you'll be greeted by a gracious entry, replete with a koi pond, and immediately be taken with walls of glass looking out to your refreshing salt water pool. The beautiful kitchen features custom walnut cabinetry, caesar stone island and counters, a Wolf Stove and Sub-Zero refrigerator. The spacious primary suite has dual closets, heated bathroom floors and enviable bathtub views! You'll appreciate 3 additional bedrooms as well as a TV room added by Buff and Hensman. The step-down living room harkens back to a time when people enjoyed relaxing, visiting and talking with one another. Light and bright with 20+ skylights updates also include an insulated roof, dual paned windows, solar heating for the pool, high velocity HVAC with 3 zones and a Tesla charger. This is an entertainer's dream home with incredible indoor/outdoor flow, Sonos sound system with Niles speakers, a built-in Lynx's BBQ, lovely hillside views and a wonderful feeling of privacy. With attention to detail and respect for the original architecture the owners have created a comfortable peaceful refuge in a convenient easy location. A rare pedigree offering with elegant beauty.
More
The Saltman Residence, 1962. Built by Buff and Hensman and thoughtfully restored and updated by the current owners this quintessential California home has all the character of a Post and Beam with today's modern conveniences. After ascending the long gated driveway you'll be greeted by a gracious entry, replete with a koi pond, and immediately be taken with walls of glass looking out to your refreshing salt water pool. The beautiful kitchen features custom walnut cabinetry, caesar stone island and counters, a Wolf Stove and Sub-Zero refrigerator. The spacious primary suite has dual closets, heated bathroom floors and enviable bathtub views! You'll appreciate 3 additional bedrooms as well as a TV room added by Buff and Hensman. The step-down living room harkens back to a time when people enjoyed relaxing, visiting and talking with one another. Light and bright with 20+ skylights updates also include an insulated roof, dual paned windows, solar heating for the pool, high velocity HVAC with 3 zones and a Tesla charger. This is an entertainer's dream home with incredible indoor/outdoor flow, Sonos sound system with Niles speakers, a built-in Lynx's BBQ, lovely hillside views and a wonderful feeling of privacy. With attention to detail and respect for the original architecture the owners have created a comfortable peaceful refuge in a convenient easy location. A rare pedigree offering with elegant beauty.
1161 Romney Dr, United States,California,Pasadena is a 3,323ft² Pasadena luxury Single Family Home listed for sale USD 3,995,000. This high end Pasadena Single Family Home is comprised of 4 bedrooms and 1 baths. Find more luxury properties in Pasadena or search for luxury properties for sale in Pasadena.

