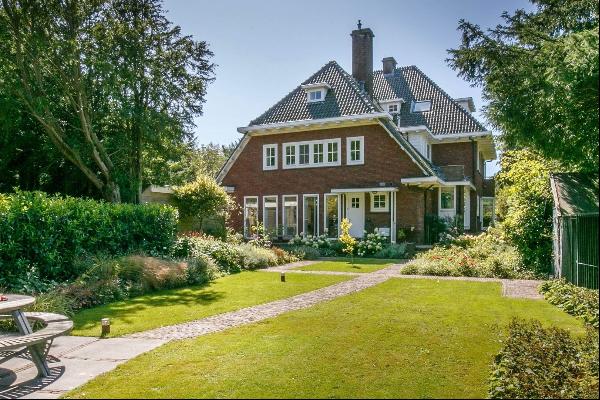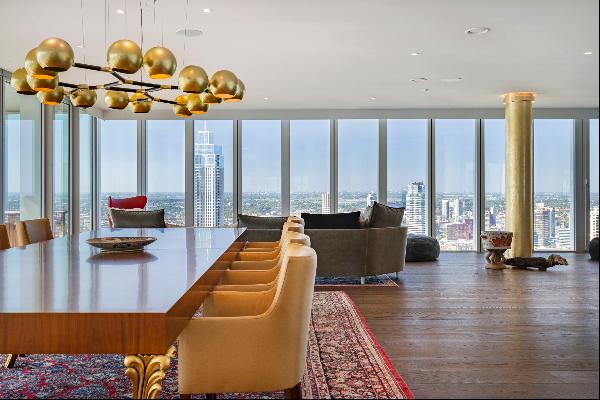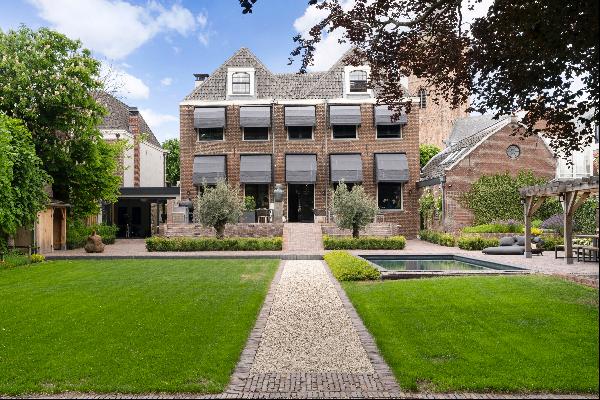Unique energy efficient villa (Off Market)
Swinsedreef 10, South Holland, Netherlands
Property Type : Single Family Home
Property Style : Art Nouveau
Build Size : 2,507 ft² / 233 m²
Land Size : 13,584 ft² / 1,262 m² Convert Land Size
Bedroom : 4
Bathroom : 3
Half Bathroom : 0
MLS#: N/A
Property Description
This special energy efficient villa, exclusively designed by architect Emile Quanjel, is located in a unique location and within walking distance of forests, dunes and beaches.
The architect's inspiration for building the house came from the shape of a falling chestnut leaf.
The combination of the modern design with many natural materials, such as high quality Larch wood, Indian bluestone floors and Arne Jacobsen light fixtures give an exclusive character to this home.
LAYOUT:
Ground floor:
Upon entering the hall you will be surprised by the bright living room with ample views of the gardens through windows and sliding doors to the garden.
The living room has exclusive high quality and practical fixed cupboards with minimalist atmosphere and plenty of space. The fireplace stove that rotates 360 degrees is located centrally in the room.
The wooden beams have been preserved. A sitting area has been created in part of the living room. The many windows have detailed made blinds. Several windows and sliding doors are equipped with electrically operated awnings.
The adjacent hall leads to several rooms on the first floor, including the passage to the kitchen designed by the same architect. Here is an Indian bluestone floor that is also continued in the living room.
The kitchen island with bar has a composite countertop, furthermore, the kitchen has built-in cabinets for plenty of storage space and built-in appliances. Looking through the window you have a panoramic view of the gardens.
Next to the kitchen is a practical efficient pantry made with many fixed cabinets in which the freezer is stored. Also, the utility room has an additional sink and countertop. Under the sink are the washer and dryer placed. A heat pump boiler for hot water and the central heating boiler are placed in cabinets.
The ground floor is fully equipped with underfloor heating. Next to the utility room is a separate toilet located with a door directly to the ensuite bathroom.
The bathroom has a bathtub and shower, double sink and base cabinets.
At the rear of the house is a large bedroom overlooking the garden. The sliding door leads you outside so you are directly in the backyard. The bedroom has laminate flooring, built-in closets and air conditioning.
Soutterain
The next floor is down to the basement hallway.
To the left of the stairs are 3 bedrooms, the largest of which is furnished with lots of space with closets. This bedroom also has a neat bathroom with hard stone floor, toilet, shower stall and a sink with base cabinet.
The other 2 rooms can be used for bedroom- office or hobby room. All rooms have floor heating, carpeting and doors directly to the private garden. Next to these rooms is the third bathroom located with shower stall, toilet and sink with base cabinet.
To the right of the stairs is a storage room with a Finnish sauna. Through the side door you enter a well-insulated garage with lots of storage options in addition to car storage. In front of the garage is a carport and private parking area for a few cars.
Garden
The garden is located around the house with various plantings, greenery, lots of flowers and a lawn. The garden slopes down to the street side below with beautiful chestnut trees offering privacy. Stone steps lead down to the sheltered terrace with roof form Acer trees in summer, fragrant jasmine, a swaying grape and hydrangeas on the fence.
Energy efficient features:
- Energy label A;
- Hot tap water is provided by the heat pump boiler;
- The entire house has underfloor heating, which is a low temperature heating system that is ideally suited for new heat pump systems;
- Currently equipped with 12 solar panels, but enough space for about 24 additional panels.
Special features:
- The exclusive design outside and both inside are by architect Emile Quanjel;
- Alarm system is connected to control room;
- Outside there is LED night lighting of which also with motion detection;
- Both fiberglass and Ziggo connection.
More
The architect's inspiration for building the house came from the shape of a falling chestnut leaf.
The combination of the modern design with many natural materials, such as high quality Larch wood, Indian bluestone floors and Arne Jacobsen light fixtures give an exclusive character to this home.
LAYOUT:
Ground floor:
Upon entering the hall you will be surprised by the bright living room with ample views of the gardens through windows and sliding doors to the garden.
The living room has exclusive high quality and practical fixed cupboards with minimalist atmosphere and plenty of space. The fireplace stove that rotates 360 degrees is located centrally in the room.
The wooden beams have been preserved. A sitting area has been created in part of the living room. The many windows have detailed made blinds. Several windows and sliding doors are equipped with electrically operated awnings.
The adjacent hall leads to several rooms on the first floor, including the passage to the kitchen designed by the same architect. Here is an Indian bluestone floor that is also continued in the living room.
The kitchen island with bar has a composite countertop, furthermore, the kitchen has built-in cabinets for plenty of storage space and built-in appliances. Looking through the window you have a panoramic view of the gardens.
Next to the kitchen is a practical efficient pantry made with many fixed cabinets in which the freezer is stored. Also, the utility room has an additional sink and countertop. Under the sink are the washer and dryer placed. A heat pump boiler for hot water and the central heating boiler are placed in cabinets.
The ground floor is fully equipped with underfloor heating. Next to the utility room is a separate toilet located with a door directly to the ensuite bathroom.
The bathroom has a bathtub and shower, double sink and base cabinets.
At the rear of the house is a large bedroom overlooking the garden. The sliding door leads you outside so you are directly in the backyard. The bedroom has laminate flooring, built-in closets and air conditioning.
Soutterain
The next floor is down to the basement hallway.
To the left of the stairs are 3 bedrooms, the largest of which is furnished with lots of space with closets. This bedroom also has a neat bathroom with hard stone floor, toilet, shower stall and a sink with base cabinet.
The other 2 rooms can be used for bedroom- office or hobby room. All rooms have floor heating, carpeting and doors directly to the private garden. Next to these rooms is the third bathroom located with shower stall, toilet and sink with base cabinet.
To the right of the stairs is a storage room with a Finnish sauna. Through the side door you enter a well-insulated garage with lots of storage options in addition to car storage. In front of the garage is a carport and private parking area for a few cars.
Garden
The garden is located around the house with various plantings, greenery, lots of flowers and a lawn. The garden slopes down to the street side below with beautiful chestnut trees offering privacy. Stone steps lead down to the sheltered terrace with roof form Acer trees in summer, fragrant jasmine, a swaying grape and hydrangeas on the fence.
Energy efficient features:
- Energy label A;
- Hot tap water is provided by the heat pump boiler;
- The entire house has underfloor heating, which is a low temperature heating system that is ideally suited for new heat pump systems;
- Currently equipped with 12 solar panels, but enough space for about 24 additional panels.
Special features:
- The exclusive design outside and both inside are by architect Emile Quanjel;
- Alarm system is connected to control room;
- Outside there is LED night lighting of which also with motion detection;
- Both fiberglass and Ziggo connection.
Lifestyles
* Aquatic Activities
* Bay/Beach Club
* Boating
* Country Living
* Fishing
* Golf
* Historic/Antique
* Ocean/Beach
* Outdoor Activities
* Privacy
* Ranch/Farm/Plantation
* Suburban
* Tennis
* Waterfront
Unique energy efficient villa, Netherlands,South Holland is a 2,507ft² South Holland luxury Single Family Home listed for sale 1,395,000 EUR. This high end South Holland Single Family Home is comprised of 4 bedrooms and 3 baths. Find more luxury properties in South Holland or search for luxury properties for sale in South Holland.





