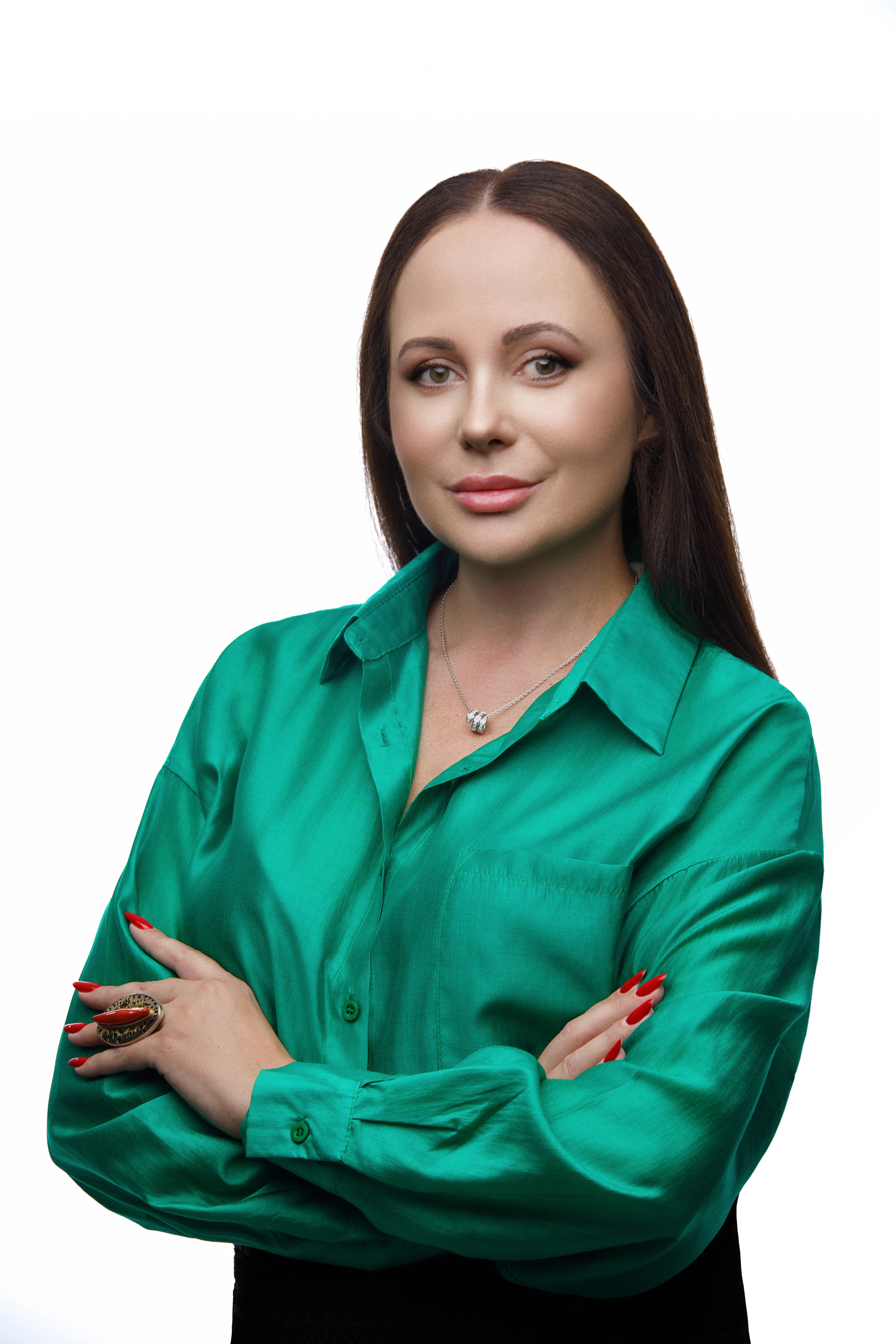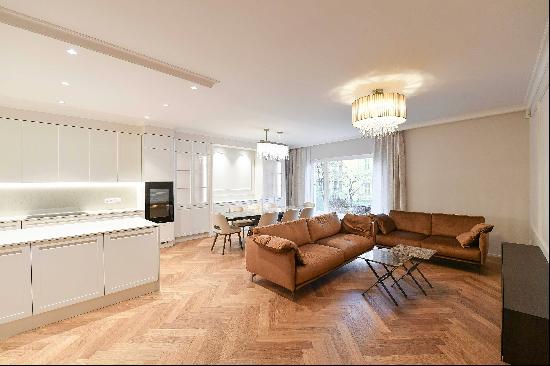For Sale, CZK 50,000,000
Dolní Břežany, Prague, 20a, , Prague, Czech Republic
Property Type : Single Family Home
Property Style : Villa
Build Size : N/A
Land Size : 38,470 ft² / 3,574 m² Convert Land Size
Bedroom : 6
Bathroom : 8
Half Bathroom : 0
MLS#: 0608
Property Description
Czech Republic Sotheby's Int. Realty offers for sale a generous villa of 975 sqm with a large flat land of 3 574 sqm in a quiet and prestigious part of Dolní Břežany. The villa is in excellent condition, has been minimally occupied, regularly maintained and has been owned by a single owner until now. The house was approved in 2008. The land is registered as a building plot and due to its size and location it offers exceptional investment potential. It offers not only the possibility of comfortable family housing, but also the option of future use of the land for a smaller development project. Due to the nature and parameters of the area, it is possible to consider the demolition of the existing building and the implementation of new construction according to the needs and vision of the investor.
The villa has two floors and a basement. Two floors are visible from the north side, where the main entrance and driveway are located. From the south side, where the access from the conservatory to the castle landscaped garden is visible, the full three-storey structure is visible. The villa has three terraces, one balcony and a spacious attic area.
The main dominant feature of the house is the impressive entrance atrium with a marble staircase and a stained glass ceiling reaching up to the second floor. Stained glass windows also decorate the front façade and allow natural lighting of the central part of the villa. The spacious living room has direct access to the sunny south-facing terrace overlooking the meticulously maintained garden and surrounding greenery. On this floor there are also two rooms, a dining room, a fully equipped kitchen with a smaller dining room for the staff, a guest room with its own facilities and a separate apartment unit for the house staff.
A spiral marble staircase with hand-forged handrail by Czech craftsmen leads to the upper floor, which is divided into two parts. The first comprises three bedrooms, each with its own bathroom and dressing room. The second part of the floor is dedicated to the master bedroom with direct access to the terrace, two bathrooms, a spacious dressing room and a separate lounge that can serve as a study or relaxation area.
From the ground floor, a staircase descends to the spacious basement where there is a wellness area with a mosaic pool, jacuzzi, gym, two saunas and a bathroom. This level also includes a relaxation room with fireplace and a conservatory with direct access to the summer terrace and garden.
There is also a separate utility building on the property and a garage with capacity for 4 vehicles.
More
The villa has two floors and a basement. Two floors are visible from the north side, where the main entrance and driveway are located. From the south side, where the access from the conservatory to the castle landscaped garden is visible, the full three-storey structure is visible. The villa has three terraces, one balcony and a spacious attic area.
The main dominant feature of the house is the impressive entrance atrium with a marble staircase and a stained glass ceiling reaching up to the second floor. Stained glass windows also decorate the front façade and allow natural lighting of the central part of the villa. The spacious living room has direct access to the sunny south-facing terrace overlooking the meticulously maintained garden and surrounding greenery. On this floor there are also two rooms, a dining room, a fully equipped kitchen with a smaller dining room for the staff, a guest room with its own facilities and a separate apartment unit for the house staff.
A spiral marble staircase with hand-forged handrail by Czech craftsmen leads to the upper floor, which is divided into two parts. The first comprises three bedrooms, each with its own bathroom and dressing room. The second part of the floor is dedicated to the master bedroom with direct access to the terrace, two bathrooms, a spacious dressing room and a separate lounge that can serve as a study or relaxation area.
From the ground floor, a staircase descends to the spacious basement where there is a wellness area with a mosaic pool, jacuzzi, gym, two saunas and a bathroom. This level also includes a relaxation room with fireplace and a conservatory with direct access to the summer terrace and garden.
There is also a separate utility building on the property and a garage with capacity for 4 vehicles.
Magnificent villa, Dolní Brežany, Prague – west ID: 0608, Czech Republic,Prague is a Prague luxury Single Family Home listed for sale CZK 50,000,000. This high end Prague Single Family Home is comprised of 6 bedrooms and 8 baths. Find more luxury properties in Prague or search for luxury properties for sale in Prague.



















