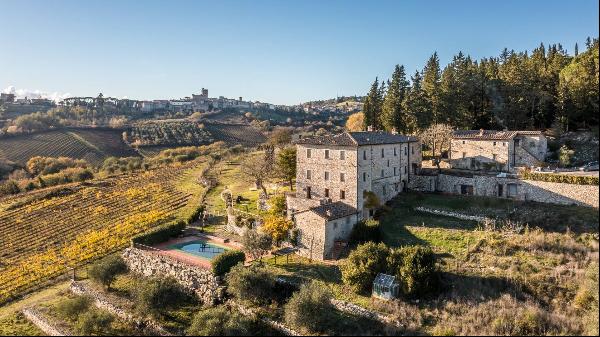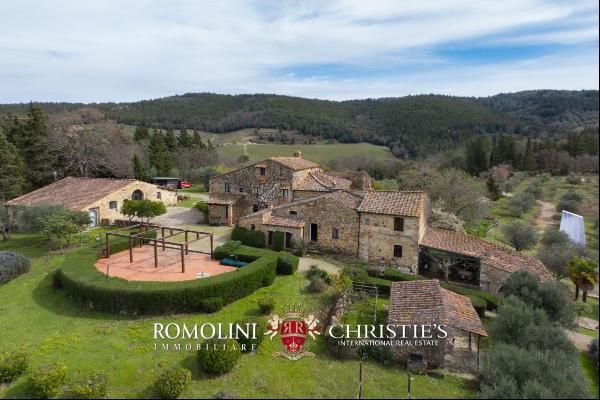Chianti Classico - STUNNING WINE ESTATE FOR SALE IN CASTELLINA, TUSCANY (Off Market)
For Sale, USD 12,903,225
(Off Market)
Castellina In Chianti, Tuscany, Italy
Property Type : Other Residential
Property Style : N/A
Build Size : 47,695 ft² / 4,431 m²
Land Size : N/A
Bedroom : 31
Bathroom : 28
Half Bathroom : 0
MLS#: 1707
Property Description
In the heart of Chianti Classico, not far from Castellina, 159.9-ha estate with manorial villa, wine cellar and stone farmhouses currently used as an accommodation business. The vineyards (19.4 ha) allow producing up to 110,000 bottles of Chianti Classico DOCG wine per year, while the olive grove (21.2 ha) grants the production of approx. 5,000 kg of oil.
The estate is easily reached via the municipal road network and is located right in the heart of Tuscany, a feature which greatly enhances its appeal as an accommodation business, allowing easily moving throughout the region (Castellina in Chianti, Poggibonsi, Colle di Val d’Elsa, Monteriggioni, San Gimignano, Siena, Volterra, Firenze, Montalcino, Pienza, Pisa, Lucca…).
DESCRIPTION OF THE BUILDINGS
The manorial villa (935 sqm – 10,060 sqft, 8 bedrooms and 8 bathrooms) is a building in late-baroque style and dates back to the 18th century. The restoration was carried out between 2003 and 2004. The building houses three halls, one of which with independent access, two dining rooms, a studio, eight double bedrooms (each furnished in a specific style) served by as many bathrooms. Outside, the villa is embellished by a finely landscaped garden which also hosts the 16 x 8 m panoramic swimming pool.
The manorial complex is completed by a warehouse, a tavern with bread oven and a consecrated chapel ideal to celebrate weddings in a unique frame.
Country house A (837 sqm – 9,006 sqft, 12 bedrooms and 12 bathrooms) is a 14th-century building split into five apartments. The farmhouse can host up to twenty-five persons and all the apartments are accessed independently. Outside, a 12 x 3 m swimming pool is reserved for the guests of the structure.
- Apt. N°1: living room, kitchen, TV room, four bedrooms and two bathrooms;
- Apt. N°2: living room, kitchen, two bedrooms and two bathrooms;
- Apt. N°3: living room, kitchen, TV room, three bedrooms and two bathrooms;
- Apt. N°4: kitchen with dining area, bedroom and bathroom;
- Apt. N°5: living room, sitting room, kitchen, bedroom and two bathrooms;
- Apt. N°6: living room, kitchen, bedroom and two bathrooms;
- Apt. N°7: bedroom and bathroom.
Country house B (258 sqm – 2,776 sqft, 7 bedrooms and 6 bathrooms) is a 14th-century building split into four apartments which could host up to fourteen persons. The farmhouse is located amidst the wood, in an extremely quiet and retired location.
- Apt N°8: living room, kitchen, three bedrooms and two bathrooms;
- Apt. N°9: living room, kitchen, bedroom and bathroom;
- Apt. N°10: living room, kitchen, bedroom and bathroom;
- Apt. N°11: living room, kitchen, two bedrooms and two bathrooms.
The hamlet (1,692 sqm – 18,206 sqft) is the real heart of the estate and is made up of buildings dating back to the 14th century assembled around a small square with a fountain. These buildings house the offices, the salesroom for the products of the estate, the wine cellar (671 sqm – 7,220 sqft) and the olive mill (162 sqm – 1,743 sqft). Other rooms can be used by the staff of the estate.
We have the 14th-century country house C (356 sqm – 3,830 sqft, 4 bedrooms and 2 bathrooms), not yet restored but split into two apartments, one of which with crumbled ceilings. On the ground floor both apartments enjoy private cellars to be restored.
- Apt. N°12: living room, kitchen, two bedrooms and bathroom;
- Apt. N°13: living room, kitchen, vestibule, two bedrooms and bathroom.
Lastly, building D (353 sqm – 3,798 sqft) houses ample storage rooms and a garage.
STATE AND FINISHES
The buildings in the property, except for the manor villa, are Typical Tuscan farmhouse with stone and masonry walls. Inside, all the typical features of countryside buildings have been preserved and we can find terracotta floors, wooden beams and stone fireplaces.
The villa is a beautiful 18th-century building with original finishes which include ample halls with huge windows allowing a great deal of light to enter the building.
EXTERIOR
The estate covers a total surface of 159.9 hectares (395.1 acres). Backbone of the estate are the Chianti Classico DOCG vineyards (19.4 ha) and the olive grove (21.2 ha). The remaining surface is split among fruit orchard (0.3 ha with cherries, pears and apples), mixed woodland (105 ha), arable and unused land (12.6 ha).
Buildings are surrounded by gardens and pertinences for a total of approximately 13,700 sqm (3.4 ac).
DETAILS ON WINE PRODUCTION
- Vineyard surface: 19.4 hectares (47.9 acres)
- Varieties: Sangiovese (80.5%), Merlot (8.0%), Cabernet Sauvignon (5.0%), Colorino (1.5%), Malvasia Bianca (1.2%), Trebbiano (1.2%), Foglia Tonda (1.1%), Montepulciano (0.7%), Canaiolo (0.4%), Gamay (0.4%)
- Altitude and exposure: 430 m asl (South)
- Harvesting: Guyot, pruned-spur cordon (4,600 vines / ha)
- Years of plantation: 1980 – 2013
- Soil composition: clayish, calcareous, rich in stones
- Yearly production: 850 hl (110,000 bottles)
DETAILS ON OIL PRODUCTION
- Surface: 21.2 hectares (5,500 trees)
- Cultivars: Frantoio (80%), Moraiolo (15%), Leccino (5%)
- Altitude: 430 m asl
- Yearly production: 5,000 kg
USE AND POTENTIAL USES
The property is currently working both as an Agriturismo and as a winery. From the agricultural point of view, the property’s backbone is the production of Chianti Classico DOCG wine and extra-virgin olive oil.
From the accommodation point of view, instead, the property features three ample buildings with many bedrooms which could be rented out to guests. Potentially, the building currently used by the staff and partially unrestored could be used to increase the number of bedrooms available for the guests, increasing in turn the income generated by the property.
More
The estate is easily reached via the municipal road network and is located right in the heart of Tuscany, a feature which greatly enhances its appeal as an accommodation business, allowing easily moving throughout the region (Castellina in Chianti, Poggibonsi, Colle di Val d’Elsa, Monteriggioni, San Gimignano, Siena, Volterra, Firenze, Montalcino, Pienza, Pisa, Lucca…).
DESCRIPTION OF THE BUILDINGS
The manorial villa (935 sqm – 10,060 sqft, 8 bedrooms and 8 bathrooms) is a building in late-baroque style and dates back to the 18th century. The restoration was carried out between 2003 and 2004. The building houses three halls, one of which with independent access, two dining rooms, a studio, eight double bedrooms (each furnished in a specific style) served by as many bathrooms. Outside, the villa is embellished by a finely landscaped garden which also hosts the 16 x 8 m panoramic swimming pool.
The manorial complex is completed by a warehouse, a tavern with bread oven and a consecrated chapel ideal to celebrate weddings in a unique frame.
Country house A (837 sqm – 9,006 sqft, 12 bedrooms and 12 bathrooms) is a 14th-century building split into five apartments. The farmhouse can host up to twenty-five persons and all the apartments are accessed independently. Outside, a 12 x 3 m swimming pool is reserved for the guests of the structure.
- Apt. N°1: living room, kitchen, TV room, four bedrooms and two bathrooms;
- Apt. N°2: living room, kitchen, two bedrooms and two bathrooms;
- Apt. N°3: living room, kitchen, TV room, three bedrooms and two bathrooms;
- Apt. N°4: kitchen with dining area, bedroom and bathroom;
- Apt. N°5: living room, sitting room, kitchen, bedroom and two bathrooms;
- Apt. N°6: living room, kitchen, bedroom and two bathrooms;
- Apt. N°7: bedroom and bathroom.
Country house B (258 sqm – 2,776 sqft, 7 bedrooms and 6 bathrooms) is a 14th-century building split into four apartments which could host up to fourteen persons. The farmhouse is located amidst the wood, in an extremely quiet and retired location.
- Apt N°8: living room, kitchen, three bedrooms and two bathrooms;
- Apt. N°9: living room, kitchen, bedroom and bathroom;
- Apt. N°10: living room, kitchen, bedroom and bathroom;
- Apt. N°11: living room, kitchen, two bedrooms and two bathrooms.
The hamlet (1,692 sqm – 18,206 sqft) is the real heart of the estate and is made up of buildings dating back to the 14th century assembled around a small square with a fountain. These buildings house the offices, the salesroom for the products of the estate, the wine cellar (671 sqm – 7,220 sqft) and the olive mill (162 sqm – 1,743 sqft). Other rooms can be used by the staff of the estate.
We have the 14th-century country house C (356 sqm – 3,830 sqft, 4 bedrooms and 2 bathrooms), not yet restored but split into two apartments, one of which with crumbled ceilings. On the ground floor both apartments enjoy private cellars to be restored.
- Apt. N°12: living room, kitchen, two bedrooms and bathroom;
- Apt. N°13: living room, kitchen, vestibule, two bedrooms and bathroom.
Lastly, building D (353 sqm – 3,798 sqft) houses ample storage rooms and a garage.
STATE AND FINISHES
The buildings in the property, except for the manor villa, are Typical Tuscan farmhouse with stone and masonry walls. Inside, all the typical features of countryside buildings have been preserved and we can find terracotta floors, wooden beams and stone fireplaces.
The villa is a beautiful 18th-century building with original finishes which include ample halls with huge windows allowing a great deal of light to enter the building.
EXTERIOR
The estate covers a total surface of 159.9 hectares (395.1 acres). Backbone of the estate are the Chianti Classico DOCG vineyards (19.4 ha) and the olive grove (21.2 ha). The remaining surface is split among fruit orchard (0.3 ha with cherries, pears and apples), mixed woodland (105 ha), arable and unused land (12.6 ha).
Buildings are surrounded by gardens and pertinences for a total of approximately 13,700 sqm (3.4 ac).
DETAILS ON WINE PRODUCTION
- Vineyard surface: 19.4 hectares (47.9 acres)
- Varieties: Sangiovese (80.5%), Merlot (8.0%), Cabernet Sauvignon (5.0%), Colorino (1.5%), Malvasia Bianca (1.2%), Trebbiano (1.2%), Foglia Tonda (1.1%), Montepulciano (0.7%), Canaiolo (0.4%), Gamay (0.4%)
- Altitude and exposure: 430 m asl (South)
- Harvesting: Guyot, pruned-spur cordon (4,600 vines / ha)
- Years of plantation: 1980 – 2013
- Soil composition: clayish, calcareous, rich in stones
- Yearly production: 850 hl (110,000 bottles)
DETAILS ON OIL PRODUCTION
- Surface: 21.2 hectares (5,500 trees)
- Cultivars: Frantoio (80%), Moraiolo (15%), Leccino (5%)
- Altitude: 430 m asl
- Yearly production: 5,000 kg
USE AND POTENTIAL USES
The property is currently working both as an Agriturismo and as a winery. From the agricultural point of view, the property’s backbone is the production of Chianti Classico DOCG wine and extra-virgin olive oil.
From the accommodation point of view, instead, the property features three ample buildings with many bedrooms which could be rented out to guests. Potentially, the building currently used by the staff and partially unrestored could be used to increase the number of bedrooms available for the guests, increasing in turn the income generated by the property.
Chianti Classico - STUNNING WINE ESTATE FOR SALE IN CASTELLINA, TUSCANY, Italy,Tuscany,Castellina In Chianti is a 47,695ft² Castellina In Chianti luxury Other Residential listed for sale USD 12,903,225. This high end Castellina In Chianti Other Residential is comprised of 31 bedrooms and 28 baths. Find more luxury properties in Castellina In Chianti or search for luxury properties for sale in Castellina In Chianti.






