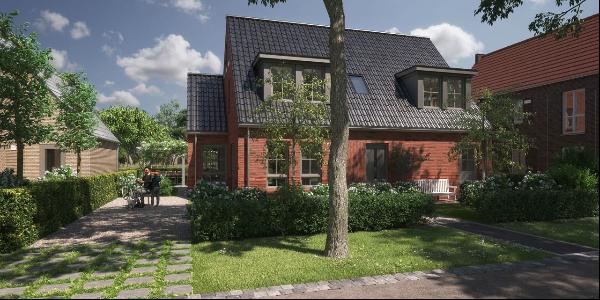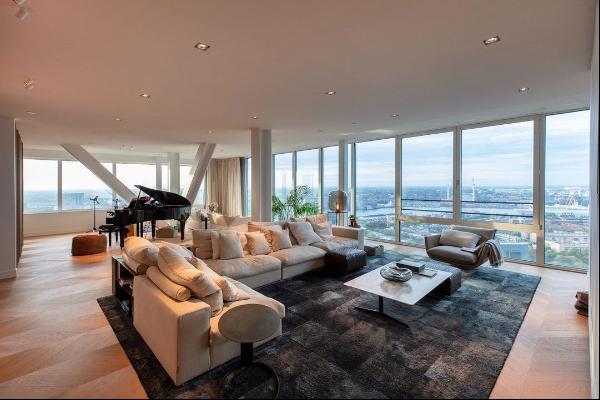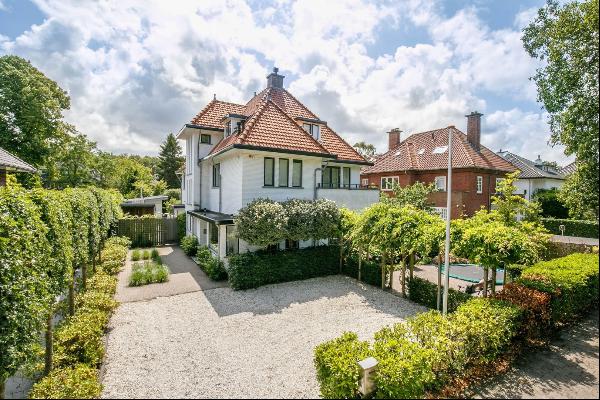Koepoortstraat 44 (Off Market)
For Sale, EUR 1,675,000
(Off Market)
Netherlands
Property Type : Townhouse
Property Style : N/A
Build Size : 7,783 ft² / 723 m²
Land Size : 11,733 ft² / 1,090 m² Convert Land Size
Bedroom : 14
Bathroom : 4
Half Bathroom : N/A
MLS#: N/A
Property Description
This house offers an unprecedented feeling of space and freedom, thanks to a very generous living space of 723 m2 and a plot of over one thousand square meters (1090 m2). What a timeless beauty! This beautiful, imposing, listed town house was built around 1500 and is located in the center of the picturesque town of Doesburg.Ready to live comfortablyIn 2012, the ground floor and first floor were completely renovated. The renovation has been carried out with great attention to detail and with the use of high-quality materials, so that this exceptional mansion has once again acquired the imposing appearance of earlier times. In addition, you will experience modern luxury of rooms with underfloor heating, double glazing and high-quality built-in appliances in the kitchen.Beautiful view and a lovely outsideAlthough the lush garden faces north, it is so large that you always have a place in the sun. Or take a seat in the shade to relax; next to the spacious terrace is an attractive veranda. A double wooden shed is available for your bicycles or garden equipment. Also take a look under the storage room: there is still a historic ice cellar.A rich pastIn the past, this impressive building served as the district court of Doesburg from 1891 to 1933. It was one of the leading district courts in the Netherlands. The municipality of Doesburg was still interested in the building as a town hall, until a notary moved into Koepoortstraat 44. He has lived here for a long time and worked with a spacious home office. In 2011, the building was taken over by the current owner, having previously been owned by a residential group. A nice detail: on the doors in the house you can see the names of the different rooms from the time when it was still a district court.classification:Lower floor:Vault cellar. Ideal climate to build a wine cellar and a very spacious pantry.Ground floor:Upon entering, the house welcomes you with a stately entrance and a hall with original marble floor. To your left is a very spacious en-suite room with a fireplace in both areas. With patio doors you have a beautiful view of the garden. You will also find a luxurious, modern kitchen with high-quality built-in appliances. At the front is another large room, for example for a home office or music room.1st floor:You walk to the first floor via a stately staircase. There are 2 luxurious bathrooms: 1 with shower, bath, hanging toilet and bathroom furniture with double sink and 1 with shower, toilet and double sink. In total there are 6 rooms here. Between 2 rooms you will see a storage room with a surprising amount of space to neatly store all your belongings.2nd Floor:This floor was not renovated or renovated in 2012. But what a lot of opportunities this offers! Think of a studio, an office for a team of employees, a theater, a bed and breakfast, and so on. At the moment the floor consists of a very spacious landing, 2 bathrooms, a toilet, various storage spaces and 8 rooms.3th floor:Attic storage.
More
Koepoortstraat 44, Netherlands is a 7,783ft² Netherlands luxury Townhouse listed for sale EUR 1,675,000. This high end Netherlands Townhouse is comprised of 14 bedrooms and 4 baths. Find more luxury properties in Netherlands or search for luxury properties for sale in Netherlands.






