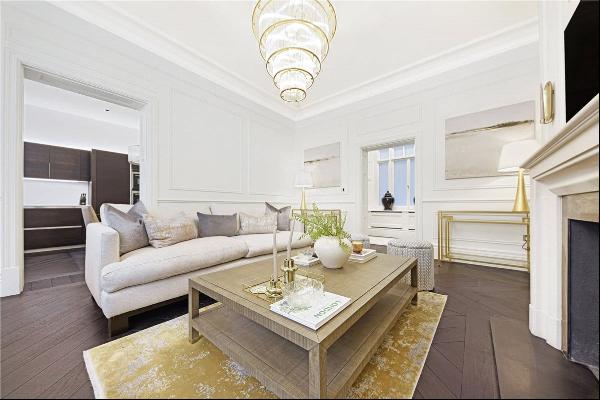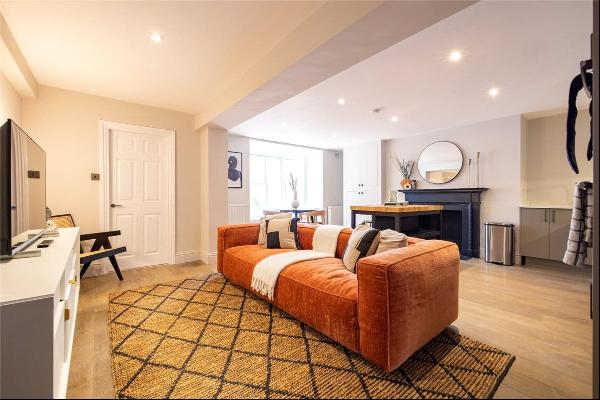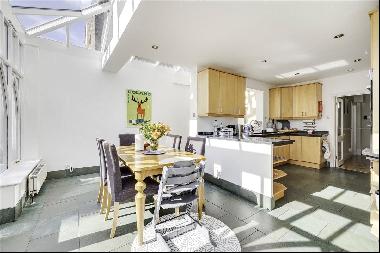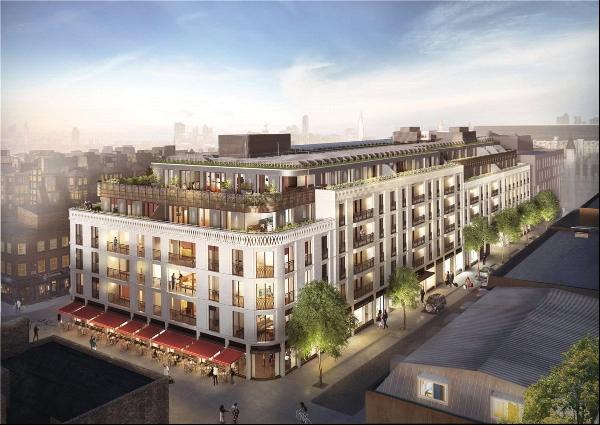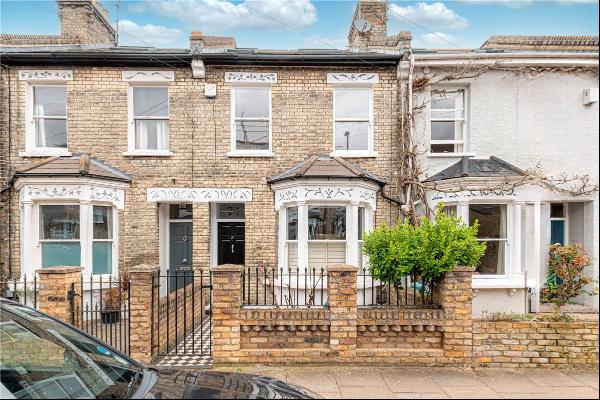For Sale, Guided Price: GBP 850,000
Oxford Meadow, Standlake, Oxfordshire, OX29 7RH, United Kingdom
Property Type : Single Family Home
Property Style : N/A
Build Size : 1,982 ft² / 184 m²
Land Size : N/A
Bedroom : 4
Bathroom : 0
Half Bathroom : 0
MLS#: N/A
Property Description
Location
Standlake is a popular village with good facilities, surrounded by countryside with numerous lakes and wildlife reserves. The village amenities include a parish church, public house, a post office, a primary school and a village hall. It is well situated for Oxford, Abingdon, Witney and Swindon, and is very accessible for London and Oxford via the A420/A40 to the M40/M4.
Daily shopping requirements can be found in the nearby market town of Witney (5 miles), as well as the University City of Oxford (13 miles).
A regular bus service runs to Witney and Abingdon. There is also good access to the wide range of excellent schools in Oxford, Witney and Abingdon.
Didcot mainline station can be accessed via the A415 and the A34 with a regular service to London (Paddington) in approximately 45 minutes. Alternatively Oxford Mainline Station (12 miles) offers an option for London Paddington (57 mins) or London Marlybone (1 hr) or Oxford Parkway (16 miles) also with a direct route into London Marylebone (57 mins).
Description
Clover House is an attractive four bedroom family home built in red brick with elegant stone window detailing. The accommodation most notably features an open-plan kitchen and dining room with double doors to the garden, a utility room as well as a generous sitting room. On the first floor you will find the master bedroom with an en suite, two further bedrooms, study and the main family bathroom. A stunning vaulted ceiling fourth bedroom covers the second floor, with Velux windows and an en suite.
The attractive south facing rear garden has a porcelain slab patio area and is laid to lawn with a mature Lime tree and border planting. The home also benefits from a superb specification with features such as Cat 5e wiring, 3 phase electric, electric car charging point to the garage and parking.
Oxford Meadow offers homes with exceptional eco-credentials and features modern technologies, such as highly insulated SIP construction, air source heat pump heating, a mechanical ventilation recovery system, painted timber windows, and low-energy lighting.
If you would like to find out more about the other properties within Oxford Meadow please get in touch. Oxford homes are members of the National Custom and Self Build Association.
Floorplan dimensions as follows:
Ground Floor
Living Room 3.85m x 4.14m (12'7" x 13'6")
Kitchen / Dining 7.00m x 3.46m (22'11" x 11'4")
Utility 3.10m x 1.58m (10'2" x 5'2")
Garage 3.10m x 6.10m (10'2" x 20'0")
First Floor
Principal Bedroom 4.45m x 3.22m (14'7" x 10'6")
Bedroom Two 3.85m x 3.30m (12'7" x 10'9")
Bedroom Three 3.00m x 4.15m (9'10" x 13'7")
Study 3.01m x 2.10m (9'10" x 6'10")
Second floor
Bedroom Four 4.31m x 5.50m (14'1" x 18'0")
What 3 words - ///lifetimes.jaundice.snitch
More
Standlake is a popular village with good facilities, surrounded by countryside with numerous lakes and wildlife reserves. The village amenities include a parish church, public house, a post office, a primary school and a village hall. It is well situated for Oxford, Abingdon, Witney and Swindon, and is very accessible for London and Oxford via the A420/A40 to the M40/M4.
Daily shopping requirements can be found in the nearby market town of Witney (5 miles), as well as the University City of Oxford (13 miles).
A regular bus service runs to Witney and Abingdon. There is also good access to the wide range of excellent schools in Oxford, Witney and Abingdon.
Didcot mainline station can be accessed via the A415 and the A34 with a regular service to London (Paddington) in approximately 45 minutes. Alternatively Oxford Mainline Station (12 miles) offers an option for London Paddington (57 mins) or London Marlybone (1 hr) or Oxford Parkway (16 miles) also with a direct route into London Marylebone (57 mins).
Description
Clover House is an attractive four bedroom family home built in red brick with elegant stone window detailing. The accommodation most notably features an open-plan kitchen and dining room with double doors to the garden, a utility room as well as a generous sitting room. On the first floor you will find the master bedroom with an en suite, two further bedrooms, study and the main family bathroom. A stunning vaulted ceiling fourth bedroom covers the second floor, with Velux windows and an en suite.
The attractive south facing rear garden has a porcelain slab patio area and is laid to lawn with a mature Lime tree and border planting. The home also benefits from a superb specification with features such as Cat 5e wiring, 3 phase electric, electric car charging point to the garage and parking.
Oxford Meadow offers homes with exceptional eco-credentials and features modern technologies, such as highly insulated SIP construction, air source heat pump heating, a mechanical ventilation recovery system, painted timber windows, and low-energy lighting.
If you would like to find out more about the other properties within Oxford Meadow please get in touch. Oxford homes are members of the National Custom and Self Build Association.
Floorplan dimensions as follows:
Ground Floor
Living Room 3.85m x 4.14m (12'7" x 13'6")
Kitchen / Dining 7.00m x 3.46m (22'11" x 11'4")
Utility 3.10m x 1.58m (10'2" x 5'2")
Garage 3.10m x 6.10m (10'2" x 20'0")
First Floor
Principal Bedroom 4.45m x 3.22m (14'7" x 10'6")
Bedroom Two 3.85m x 3.30m (12'7" x 10'9")
Bedroom Three 3.00m x 4.15m (9'10" x 13'7")
Study 3.01m x 2.10m (9'10" x 6'10")
Second floor
Bedroom Four 4.31m x 5.50m (14'1" x 18'0")
What 3 words - ///lifetimes.jaundice.snitch
Oxford Meadow, Standlake, Oxfordshire, OX29 7RH, United Kingdom is a 1,982ft² United Kingdom luxury Single Family Home listed for sale Guided Price: GBP 850,000. This high end United Kingdom Single Family Home is comprised of 4 bedrooms and 0 baths. Find more luxury properties in United Kingdom or search for luxury properties for sale in United Kingdom.












