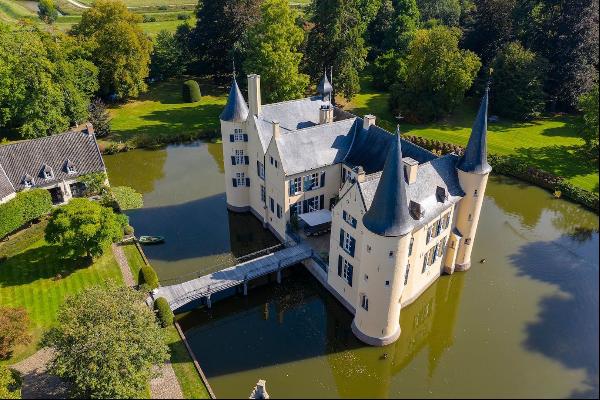For Sale, USD 2,368,478
Rozenlaan 4, Belgium
Property Type : Other Residential
Property Style : N/A
Build Size : 6,996 ft² / 650 m²
Land Size : N/A
Bedroom : 5
Bathroom : 4
Half Bathroom : 0
MLS#: 8148351
Property Description
Along the long and extremely quiet Rose Lane, one of the most beautiful in the villa district of Hof ter Linde and easily accessible from the village, you will reach this villa, bathed in green, in 'manor' style. Through one of the two spacious automatic entrance gates with a generous driveway, you reach the stately double front door. As soon as you enter the hall, you are immediately drawn in by a sightline of light and views towards the sumptuous garden, ending with a (famous) statue that gives the symmetrical layout an extra exquisite signature. Once inside, you will quickly notice how the design has been refined to be sleek and timeless, with a diversity of atmospheres and colors that harmoniously flow into each other. The spacious living room with oak castle parquet and custom-made table (for up to 12 guests) and bright sitting area with TV and open (gas) fireplace, expands generously through the wide connection to both an adjoining TV room and a sleek kitchen with orangery with air conditioning in shades and materials that complement the styling of the other spaces. From the orangery, spacious terraces overlook a pristine outdoor area including a decorative pond, a 4 x 8 meter swimming pool with automatic cover and gas heat pump, a heated terrace as part of an oak pool house with sauna and built-in storage for towels and cushions for the extensive garden furniture, and a discreet jacuzzi (for up to 6 people) hidden among the meticulously trimmed hedges. Next to the pool house is a secluded outdoor shower surrounded by exotic plants, where you can awaken in the morning to a oasis of birdsong, nature, and pure tranquility. The kitchen naturally has a utility/laundry room in annex, which also connects to the double garage beautifully finished with built-in storage, and has its own charging station to stay ahead of the times. On the ground floor is the (reception) office with air conditioning, possibly ideal as a meeting space for a liberal profession. On the first floor are a total of 5 bedrooms and 4 bathrooms, including a master bedroom with air conditioning, dressing room, and ensuite bathroom with walk-in shower, bathtub, and separate toilet, 2 bedrooms, one with air conditioning, each with their own access to a shared spacious bathroom with bathtub and walk-in shower, and a spacious guest room with dressing room and shower room, and a complete studio with air conditioning above the garage with dressing room and shower room with separate toilet, ideal as either a spacious office suitable for 2 to 4 people, or a studio residence for a butler or au pair. The spacious landing finally leads you to the second floor, which has been almost entirely finished as a fitness area including all available high-quality equipment, even featuring a cozy corner with a professional massage table. Both the fitness area and all bedrooms have high-quality parquet flooring. On the lower floor, this all-in villa reveals its impressive hybrid feature and charm. You can use it as a pure relaxation and entertainment lounge, thanks to a custom-fitted bar equipped with all necessary appliances (freezers, fridge, dishwasher, sink, and a real champagne ice tray, where you can display the finest bottles cooled in freshly chopped and illuminated ice), beautifully flanked by a stylish wine cellar and reception lobby. With your guests, you can be served with a real club feeling of the best wine or any other flavor from the extensive bar, before heading down to the dance floor, cinema, or relaxation area if you want to escape the hustle and bustle for a while. But just as well, this entire floor can be used as a multifunctional reception floor that is very suitable for liberal or other professions that need to be able to invite (groups of) people to conduct networking and presentation activities. The floor is now regularly used for business and networking events and has all possible facilities for this purpose: a large multimedia screen in a separate adjoining room, a central large meeting-multifunctional room, a reception lobby with stairs, the equipped bar, in short, all possible infrastructure to be able to organize such activities in-house. You read it right, four floors that offer you everything a home could possibly offer and therefore truly a unique opportunity: resting, working, enjoying, fun, indoor and outdoor balance, work or vacation, it can all be done here. Some facts: The decoration of the spaces was built around the idea, atmosphere, and colors of (important) works of art, not the other way around. A possible takeover of the art is optional but negotiable. There are 9 TVs in the house. High ceilings throughout the entire house give a feeling of grandeur. Bose stations with music and multimedia throughout the entire house, including in the garden. Air conditioning in the kitchen, offices, and 3 bedrooms. Charging station in the garage. Slate roof High-quality materials Provision of elevator shaft from basement to 2nd floor Flexible connections within 15 to 20 minutes from Antwerp
More
Rozenlaan 4, Belgium is a 6,996ft² Belgium luxury Other Residential listed for sale USD 2,368,478. This high end Belgium Other Residential is comprised of 5 bedrooms and 4 baths. Find more luxury properties in Belgium or search for luxury properties for sale in Belgium.

















