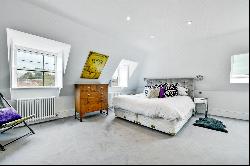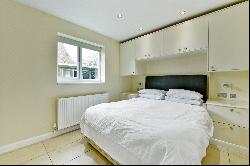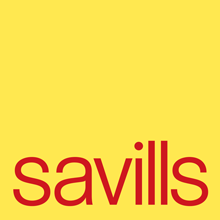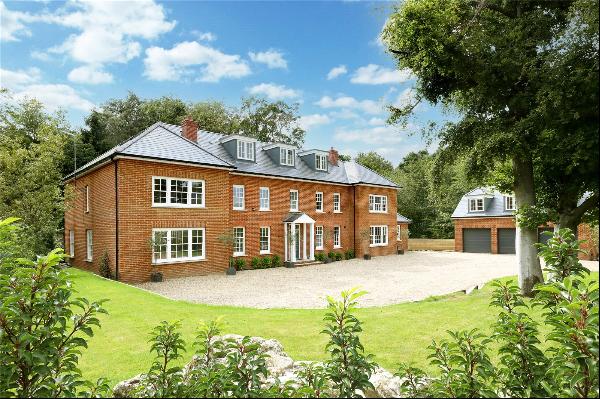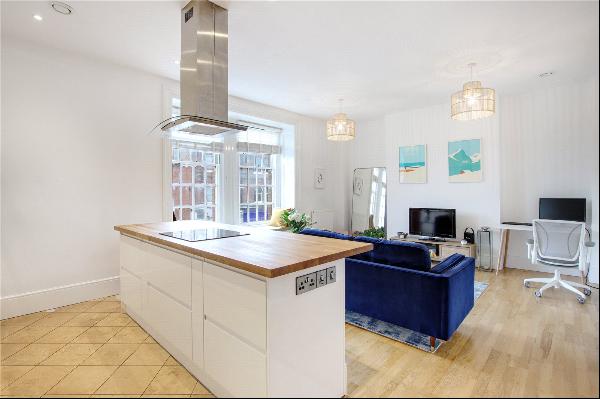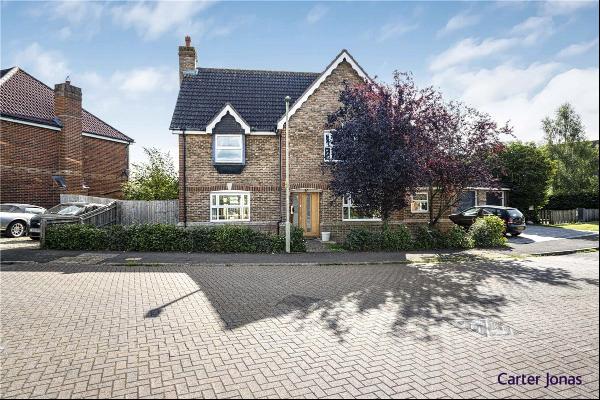For Sale, Guided Price: GBP 2,695,000
West Common, Gerrards Cross, Buckinghamshire, SL9 7QN, South East, England, United Kingdom
Property Type : Single Family Home
Property Style : N/A
Build Size : 5,651 ft² / 525 m²
Land Size : N/A
Bedroom : 8
Bathroom : 0
Half Bathroom : 0
MLS#: N/A
Property Description
Location
Gerrards Cross is a picturesque town offering comprehensive facilities which include an Everyman cinema, supermarkets, independent shops and boutiques with a good selection of cafes and restaurants.
The M40 and M25 afford access to the M4, Heathrow and Gatwick airports and central London. Gerrards Cross station provides a fast and regular Chiltern train link with London Marylebone and the London Underground.
Sports enthusiasts are well catered for with two tennis clubs, squash club, football club and a cricket club alongside several golf clubs.
The county is one of the last to maintain the traditional grammar school system, of which Dr Challoner's Grammar School for boys (Amersham), Dr Challoner's High School for girls (Little Chalfont) and Beaconsfield High School for girls (Beaconsfield) are the closest. Local independent preparatory schools include Thorpe House, Davenies, Caldicott (for boys), St. Marys and Maltmans Green (for girls) and Gayhurst for girls and boys.
Description
Occupying a delightful location in the heart of Gerrards Cross, this well presented and spacious family home is ideally situated overlooking the Common yet within close proximity to local schools, shops and the train station. The property dates back to 1901, and offers excellent family accommodation of character arranged over three floors alongside a self-contained cottage.
On the ground floor the reception space flows well, with the front door opening into the spacious reception hall, leading through to a large boot room with plenty of storage and a cloakroom. A formal sitting room is full of character, with a wall of beautiful sash windows and a decorative fireplace at each end. The beautifully designed open plan kitchen/dining/family room provides the hub of the home, perfect for family living and entertaining friends. The kitchen is well equipped with an excellent range of units complemented by granite worktops and integrated appliances. Ceiling lanterns flood the room with natural light and a large island provides further storage and breakfast bar seating. The room is wonderfully spacious and allows for both a dining and seating area, with two sets of bi-fold doors opening to the garden creating ideal indoor/outdoor entertaining space. Just off the kitchen is a utility room with a pantry and access to the wine cellar. Cleverly concealed door access leads to a large, light filled games room with bi-fold doors to the terrace. A secondary staircase leads to two bedrooms and a shower room.
Stairs from the reception hall lead to further bedroom accommodation arranged over the first and second floors. There are three double bedrooms on the first floor, all with fitted wardrobes and beautifully appointed en suite bath/shower rooms, including the spacious principal bedroom which benefits from two separate dressing rooms. The two remaining bedrooms are located on the second floor, alongside a shower room with access from both rooms.
The property sits on a generous plot and enjoys a large rear garden, predominately laid to lawn and well enclosed with mature trees giving a good deal of privacy. An extensive terrace adjoins the rear of the house providing ideal outside entertaining space.
To the rear of the garden a self-contained cottage offers excellent flexibility for guest accommodation. The cottage is well equipped comprising a kitchen/dining room, bedroom with en suite shower room and utility space on the ground floor alongside a lovely sitting room on the first floor.
The cottage has its own separate vehicular access. To the front of the main house, electric gates open to a spacious driveway with ample parking for several vehicles.
More
Gerrards Cross is a picturesque town offering comprehensive facilities which include an Everyman cinema, supermarkets, independent shops and boutiques with a good selection of cafes and restaurants.
The M40 and M25 afford access to the M4, Heathrow and Gatwick airports and central London. Gerrards Cross station provides a fast and regular Chiltern train link with London Marylebone and the London Underground.
Sports enthusiasts are well catered for with two tennis clubs, squash club, football club and a cricket club alongside several golf clubs.
The county is one of the last to maintain the traditional grammar school system, of which Dr Challoner's Grammar School for boys (Amersham), Dr Challoner's High School for girls (Little Chalfont) and Beaconsfield High School for girls (Beaconsfield) are the closest. Local independent preparatory schools include Thorpe House, Davenies, Caldicott (for boys), St. Marys and Maltmans Green (for girls) and Gayhurst for girls and boys.
Description
Occupying a delightful location in the heart of Gerrards Cross, this well presented and spacious family home is ideally situated overlooking the Common yet within close proximity to local schools, shops and the train station. The property dates back to 1901, and offers excellent family accommodation of character arranged over three floors alongside a self-contained cottage.
On the ground floor the reception space flows well, with the front door opening into the spacious reception hall, leading through to a large boot room with plenty of storage and a cloakroom. A formal sitting room is full of character, with a wall of beautiful sash windows and a decorative fireplace at each end. The beautifully designed open plan kitchen/dining/family room provides the hub of the home, perfect for family living and entertaining friends. The kitchen is well equipped with an excellent range of units complemented by granite worktops and integrated appliances. Ceiling lanterns flood the room with natural light and a large island provides further storage and breakfast bar seating. The room is wonderfully spacious and allows for both a dining and seating area, with two sets of bi-fold doors opening to the garden creating ideal indoor/outdoor entertaining space. Just off the kitchen is a utility room with a pantry and access to the wine cellar. Cleverly concealed door access leads to a large, light filled games room with bi-fold doors to the terrace. A secondary staircase leads to two bedrooms and a shower room.
Stairs from the reception hall lead to further bedroom accommodation arranged over the first and second floors. There are three double bedrooms on the first floor, all with fitted wardrobes and beautifully appointed en suite bath/shower rooms, including the spacious principal bedroom which benefits from two separate dressing rooms. The two remaining bedrooms are located on the second floor, alongside a shower room with access from both rooms.
The property sits on a generous plot and enjoys a large rear garden, predominately laid to lawn and well enclosed with mature trees giving a good deal of privacy. An extensive terrace adjoins the rear of the house providing ideal outside entertaining space.
To the rear of the garden a self-contained cottage offers excellent flexibility for guest accommodation. The cottage is well equipped comprising a kitchen/dining room, bedroom with en suite shower room and utility space on the ground floor alongside a lovely sitting room on the first floor.
The cottage has its own separate vehicular access. To the front of the main house, electric gates open to a spacious driveway with ample parking for several vehicles.
West Common, Gerrards Cross, Buckinghamshire, SL9 7QN, United Kingdom,England,South East is a 5,651ft² South East luxury Single Family Home listed for sale Guided Price: GBP 2,695,000. This high end South East Single Family Home is comprised of 8 bedrooms and 0 baths. Find more luxury properties in South East or search for luxury properties for sale in South East.










