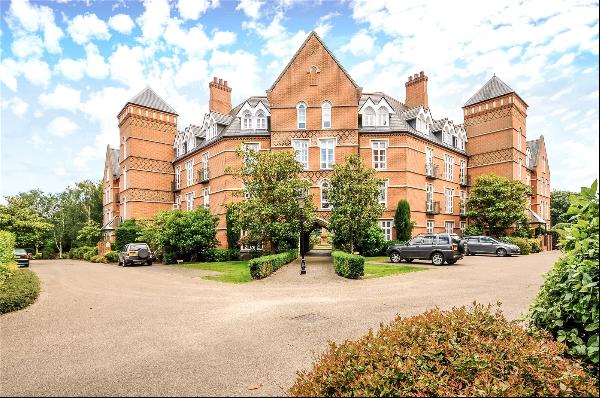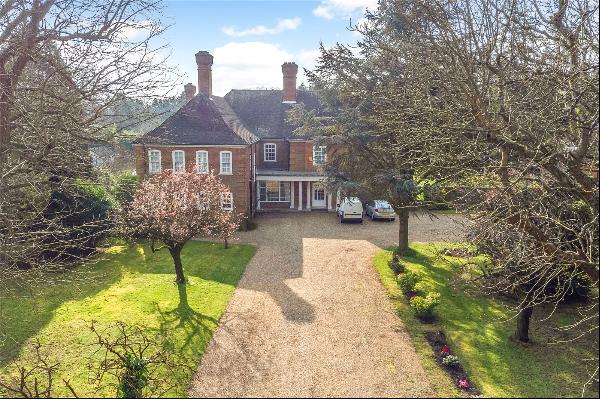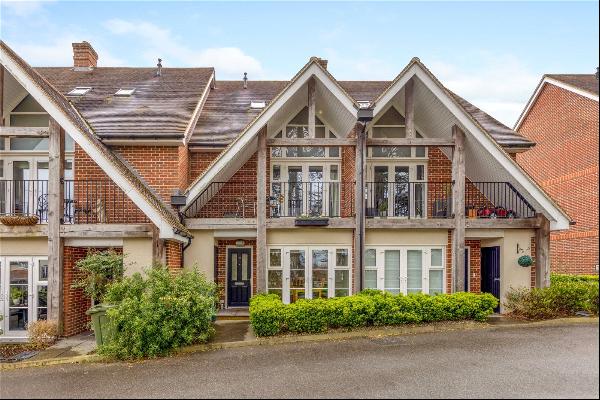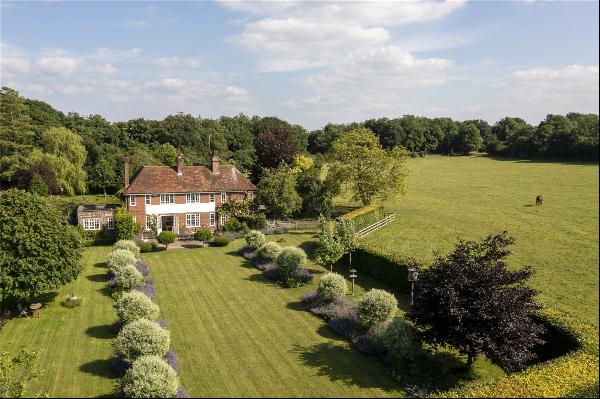For Sale, Guided Price: GBP 2,275,000
The Rise, Sevenoaks, Kent, TN13 1RJ, South East, England, United Kingdom
Property Type : Single Family Home
Property Style : N/A
Build Size : 4,662 ft² / 433 m²
Land Size : N/A
Bedroom : 6
Bathroom : 0
Half Bathroom : 0
MLS#: N/A
Property Description
Location
49 The Rise is situated on the sought-after south side of Sevenoaks and is 1.1 miles from Sevenoaks town centre.
Mainline Rail Services: Sevenoaks mainline station (1.8 miles) to London Road/Cannon Street/Charing Cross.
Primary Schools: Various in Sevenoaks, Seal, Sundridge and Otford.
Secondary Schools: Weald of Kent Girls Grammar, Tunbridge Wells Boys Grammar, Knole Academy and Trinity Schools in Sevenoaks. Weald of Kent and Tonbridge Girls Grammars and Judd Boys Grammar schools in Tonbridge. Tunbridge Wells Girls and Boys Grammar Schools and the Skinners Boys Grammar School in Tunbridge Wells.
Private Schools: Sevenoaks, Tonbridge, Walthamstow Hall and Sackville Secondary Schools. Sevenoaks, Solefields, Walthamstow Hall, the Granville and New Beacon Preparatory Schools in Sevenoaks. St Michaels & Russell House Preparatory Schools in Otford. Radnor House in Sundridge. The Schools at Somerhill, Hilden Oaks and Hilden Grange in Tonbridge.
Sporting Facilities: Golf clubs in Sevenoaks include Wildernesse and Knole with Nizels in Hildenborough which also has a private health/fitness centre. Cricket, football, hockey and rugby in the Vine area of Sevenoaks.
All distances are approximate.
Description
Beautifully presented throughout
Sought after southside location
Solefields School approx. 0.8 miles by footpath
Sevenoaks School approx. 0.9 miles
High Street approx. 1.1 miles
Sevenoaks station approx. 1.8 miles
Southeast facing rear garden
Double garage & ample driveway parking
49 The Rise is an impressive family home situated on the favourable south side of Sevenoaks, with bright, beautifully presented and well-proportioned accommodation arranged over three floors, providing excellent areas for entertaining and family living. Built in the 1930s with an extension in 2021 by the current owners, salient points include a stylish, bespoke kitchen by Rempp, luxurious bathroom suites, six double bedrooms, a contemporary wood burning stove, polished tiled and solid wood flooring to principal rooms. Also of note is the well-maintained rear garden which has a lovely south-easterly aspect, double integral garaging and ample driveway parking. The property is well-located for road and rail links, being approx. 1.1 miles from the High Street and approx. 1.8 miles from the station.
A superb double height entrance hall with a staircase ascending to the upper floors leads to the principal reception rooms, comprising a spacious sitting room featuring an attractive bay window seat and a feature gas fire, and an open plan dining room and family room, with bi-fold doors to the rear terrace and skylights, creating an excellent space for family living.
The impressive kitchen/breakfast room links to the family room and is fitted with a stylish range of bespoke wall and base units by Rempp, a matching island inset with a sink, integral appliances and a large pantry.
An adjoining utility room, an office and two cloakrooms complete this floor.
The staircase ascends to the first floor landing which features a glass balustrade. There are five double bedrooms, two served by en suite shower rooms and one with a bank of fitted wardrobes. A fifth bedroom has skylights and is currently being utilised as a gym, and there is a modern family bathroom.
Arranged over the entirety of the second floor is the principal suite, comprising a generous bedroom with sky-lights, fitted wardrobes and a well-appointed en suite bathroom, with a freestanding bath and separate shower. There is also a separate storage room.
The south-east facing rear gardens provide a lovely backdrop to the property, with a paved terrace spanning the width of the property, providing a perfect spot for al fresco entertaining. An area of level area of lawn has a variety of established mature shrubs and specimen trees to the perimeter, with a path to a timber shed with power and light connected. An implement store is also within the garden. The plot amounts to about 0.25 acres.
The property is approached via an electrically operated gate over a gravel drive providing ample parking for several cars and leading to the integral doubled garage. A pedestrian gate leads to the rear garden, with mature evergreen hedging to the boundaries and there is an EV charging point.
Directions
From Sevenoaks High Street proceed in a southerly direction passing Sevenoaks School on your left hand side, take the third right onto The Rise. Proceed for approximately 0.4 miles and No.49 will be found on the left hand side.
More
49 The Rise is situated on the sought-after south side of Sevenoaks and is 1.1 miles from Sevenoaks town centre.
Mainline Rail Services: Sevenoaks mainline station (1.8 miles) to London Road/Cannon Street/Charing Cross.
Primary Schools: Various in Sevenoaks, Seal, Sundridge and Otford.
Secondary Schools: Weald of Kent Girls Grammar, Tunbridge Wells Boys Grammar, Knole Academy and Trinity Schools in Sevenoaks. Weald of Kent and Tonbridge Girls Grammars and Judd Boys Grammar schools in Tonbridge. Tunbridge Wells Girls and Boys Grammar Schools and the Skinners Boys Grammar School in Tunbridge Wells.
Private Schools: Sevenoaks, Tonbridge, Walthamstow Hall and Sackville Secondary Schools. Sevenoaks, Solefields, Walthamstow Hall, the Granville and New Beacon Preparatory Schools in Sevenoaks. St Michaels & Russell House Preparatory Schools in Otford. Radnor House in Sundridge. The Schools at Somerhill, Hilden Oaks and Hilden Grange in Tonbridge.
Sporting Facilities: Golf clubs in Sevenoaks include Wildernesse and Knole with Nizels in Hildenborough which also has a private health/fitness centre. Cricket, football, hockey and rugby in the Vine area of Sevenoaks.
All distances are approximate.
Description
Beautifully presented throughout
Sought after southside location
Solefields School approx. 0.8 miles by footpath
Sevenoaks School approx. 0.9 miles
High Street approx. 1.1 miles
Sevenoaks station approx. 1.8 miles
Southeast facing rear garden
Double garage & ample driveway parking
49 The Rise is an impressive family home situated on the favourable south side of Sevenoaks, with bright, beautifully presented and well-proportioned accommodation arranged over three floors, providing excellent areas for entertaining and family living. Built in the 1930s with an extension in 2021 by the current owners, salient points include a stylish, bespoke kitchen by Rempp, luxurious bathroom suites, six double bedrooms, a contemporary wood burning stove, polished tiled and solid wood flooring to principal rooms. Also of note is the well-maintained rear garden which has a lovely south-easterly aspect, double integral garaging and ample driveway parking. The property is well-located for road and rail links, being approx. 1.1 miles from the High Street and approx. 1.8 miles from the station.
A superb double height entrance hall with a staircase ascending to the upper floors leads to the principal reception rooms, comprising a spacious sitting room featuring an attractive bay window seat and a feature gas fire, and an open plan dining room and family room, with bi-fold doors to the rear terrace and skylights, creating an excellent space for family living.
The impressive kitchen/breakfast room links to the family room and is fitted with a stylish range of bespoke wall and base units by Rempp, a matching island inset with a sink, integral appliances and a large pantry.
An adjoining utility room, an office and two cloakrooms complete this floor.
The staircase ascends to the first floor landing which features a glass balustrade. There are five double bedrooms, two served by en suite shower rooms and one with a bank of fitted wardrobes. A fifth bedroom has skylights and is currently being utilised as a gym, and there is a modern family bathroom.
Arranged over the entirety of the second floor is the principal suite, comprising a generous bedroom with sky-lights, fitted wardrobes and a well-appointed en suite bathroom, with a freestanding bath and separate shower. There is also a separate storage room.
The south-east facing rear gardens provide a lovely backdrop to the property, with a paved terrace spanning the width of the property, providing a perfect spot for al fresco entertaining. An area of level area of lawn has a variety of established mature shrubs and specimen trees to the perimeter, with a path to a timber shed with power and light connected. An implement store is also within the garden. The plot amounts to about 0.25 acres.
The property is approached via an electrically operated gate over a gravel drive providing ample parking for several cars and leading to the integral doubled garage. A pedestrian gate leads to the rear garden, with mature evergreen hedging to the boundaries and there is an EV charging point.
Directions
From Sevenoaks High Street proceed in a southerly direction passing Sevenoaks School on your left hand side, take the third right onto The Rise. Proceed for approximately 0.4 miles and No.49 will be found on the left hand side.
The Rise, Sevenoaks, Kent, TN13 1RJ, United Kingdom,England,South East is a 4,662ft² South East luxury Single Family Home listed for sale Guided Price: GBP 2,275,000. This high end South East Single Family Home is comprised of 6 bedrooms and 0 baths. Find more luxury properties in South East or search for luxury properties for sale in South East.




















