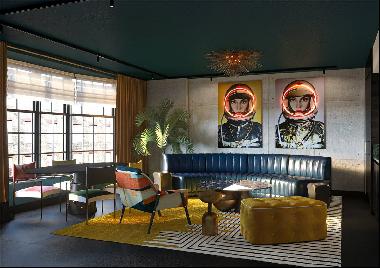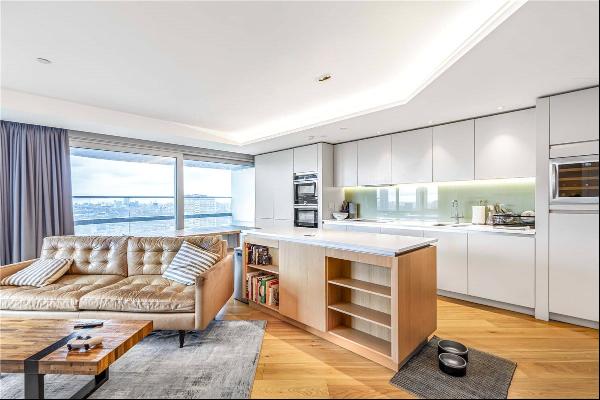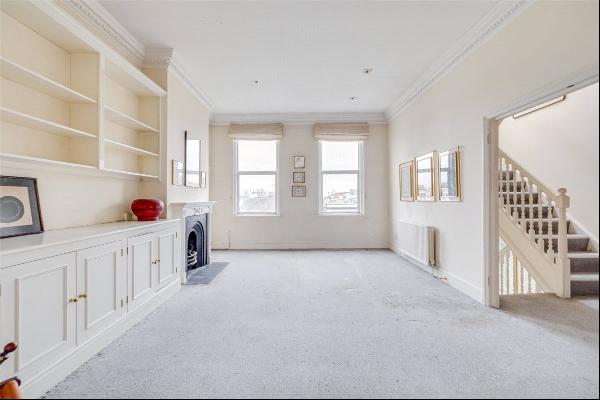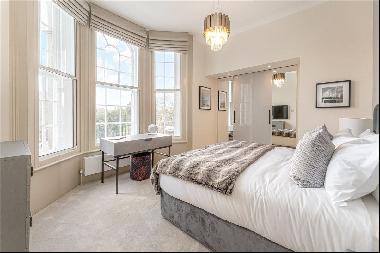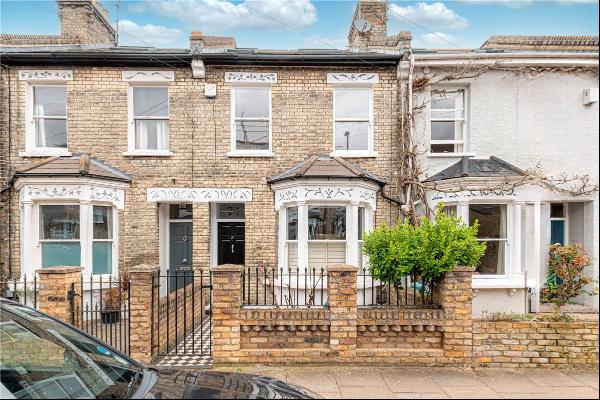For Sale, Guided Price: GBP 2,995,000
Rock, Wadebridge, Cornwall, PL27 6JZ, United Kingdom
Property Type : Single Family Home
Property Style : N/A
Build Size : 3,918 ft² / 364 m²
Land Size : N/A
Bedroom : 5
Bathroom : 0
Half Bathroom : 0
MLS#: N/A
Property Description
Location
The picturesque village of Rock, beside the Camel estuary, is one of the UK’s favourite sailing resorts. Much of the year it is busy with yachts, dinghies, water skiing, kayaks, paddle boards and each summer hosts a schedule of sailing competitions. The beach is long and wide at low tide, excellent for swimming at high tide, with easy walks to Daymer Bay, to Polzeath and beyond, on the South West Coast path.
The natural beauty of the estuary is enhanced by the abundance of wildlife, with frequent sightings of dolphins in the summer. Stepper Point stands sentinel where the estuary opens out to the Atlantic, sheltering the approach into the harbour at Padstow and to the moorings at Rock. The Rock to Padstow ferry operates all year round, with a trip taking only a few minutes.
The beautiful championship links course at St Enodoc Golf Club attracts golfers from far and wide and sea fishing enthusiasts can join day long excursions from the pontoon.
Rock is also a haven for food enthusiasts. Paul Ainsworth, at The Mariners, sets a very high standard, with other restaurants also serving top quality sea food and local produce. The village has a primary school, two churches and many family-owned businesses including a boat builder and chandlery, petrol station, supermarket, fish and chip takeaway, bakery, butcher, fish shop, art gallery and the luxurious St Enodoc Hotel. There is plenty to do and much to enjoy.
Description
Constructed in 2007 in the New England style, this attractive house is designed to make the most of its sunny position with living rooms on the upper floor opening to raised terraces to the side and the rear, and ground floor bedrooms opening to the garden.
The front entrance is fully glazed and lets light into the wide slate floored hall, from which stairs rise to the living rooms of the upper floor. The ground floor has two double bedrooms, both are en suite. The first has floor to ceiling inbuilt wardrobes, patio doors opening to the south aspect and a shower room with heated towel rail. The second is slightly larger, also with patio doors to the south aspect and there is an ensuite bathroom, including a shower and double washbasin unit. At the opposite end of the hall is a massive games room, accommodating table-tennis, table football and a pool table. Next is a large utility/laundry room with good storage and with a door to the double garage. Within the hall area are three walk-in storage cupboards, an additional storage nook and a guest cloakroom.
Wooden stairs with a glass balustrade and sunken low-level lights turn to the first floor, where attention is immediately drawn to the expansive countryside view across the estuary, afforded by the full length feature window.
As if to accentuate the fluidity of designed space on this floor, a wall curves around to the dining room, pierced with three windows maximising light into this hub of the house. Another feature is the vaulted ceilings with pale wood beams that emphasise the airy brightness of this interior. The open plan of the kitchen, dining room and living room works beautifully with each area being generous in size. The kitchen is fully fitted with high quality integrated appliances and being double aspect, is a bright space. The dining area currently accommodates a table for 12. Patio doors open to the south facing terrace (and steps directly to the drive) and to the wide deck, a perfect location for enjoying the sun, al fresco dining and the extensive view across the estuary.
From the dining area steps go down to the triple aspect living room, a lovely, lofty room, also opening onto the deck. It has a hearth (decorative only) as a focal point and a raised recess at the back of the room with bench seating. A small office has an interior window to the living room and has shelved storage and a safe cupboard next to it.
A hall leads to the next large double bedroom, with en suite shower room. This bedroom opens onto a small, private garden where there is a cedar hot tub. The fourth bedroom is a twin room, though it could also be a small double and it too has an en suite shower room.
The final bedroom is charmingly set out as a mini dorm with four single beds all in a row. Two dormer windows give plenty of natural light, but the sloped ceiling also lends a sense of cosiness. A bathroom is at the far end, with a porthole window. There is plenty of under eaves storage.
This is a stylish, comfortable house, but also very practical: bedrooms are carpeted, but the communal areas downstairs and all the bathrooms have slate tiles, while upstairs there are pale wood floors, in keeping with the pale decor throughout.
The emphasis for enjoying the outside space has obviously been placed on the upper level, accessed from the first floor and by steps from the drive up to the terrace. Secure stone walls and mature shrub hedges give privacy. The side gardens are gated, therefore safe for children and pets, and beneath the deck is useful space for storing a dinghy, kayak, paddle boards, etc. The double garage has electricity, shelving and cctv. A warm water shower cubicle is at the side of the house.
The road into Medrose is well maintained and the tarmacked drive sweeps down to a paved entrance.
Directions
From the A39 at Wadebridge at Ball roundabout take the exit for Rock , Polzeath, Port Isaac and at the next small roundabout go right onto the B3314. Follow to the first left to Rock and continue along the Rock Road, past Rock Road Gallery and Medrose is the next road to the right marked as a private road. Keep right and 4, Medrose is the second from the last entrance, at the top of the hill.
Wadebridge about 6 miles
Bodmin Parkway statiion about 16.5 miles
Cornwall Airport Newquay about 19 miles
Truro about 31 miles
More
The picturesque village of Rock, beside the Camel estuary, is one of the UK’s favourite sailing resorts. Much of the year it is busy with yachts, dinghies, water skiing, kayaks, paddle boards and each summer hosts a schedule of sailing competitions. The beach is long and wide at low tide, excellent for swimming at high tide, with easy walks to Daymer Bay, to Polzeath and beyond, on the South West Coast path.
The natural beauty of the estuary is enhanced by the abundance of wildlife, with frequent sightings of dolphins in the summer. Stepper Point stands sentinel where the estuary opens out to the Atlantic, sheltering the approach into the harbour at Padstow and to the moorings at Rock. The Rock to Padstow ferry operates all year round, with a trip taking only a few minutes.
The beautiful championship links course at St Enodoc Golf Club attracts golfers from far and wide and sea fishing enthusiasts can join day long excursions from the pontoon.
Rock is also a haven for food enthusiasts. Paul Ainsworth, at The Mariners, sets a very high standard, with other restaurants also serving top quality sea food and local produce. The village has a primary school, two churches and many family-owned businesses including a boat builder and chandlery, petrol station, supermarket, fish and chip takeaway, bakery, butcher, fish shop, art gallery and the luxurious St Enodoc Hotel. There is plenty to do and much to enjoy.
Description
Constructed in 2007 in the New England style, this attractive house is designed to make the most of its sunny position with living rooms on the upper floor opening to raised terraces to the side and the rear, and ground floor bedrooms opening to the garden.
The front entrance is fully glazed and lets light into the wide slate floored hall, from which stairs rise to the living rooms of the upper floor. The ground floor has two double bedrooms, both are en suite. The first has floor to ceiling inbuilt wardrobes, patio doors opening to the south aspect and a shower room with heated towel rail. The second is slightly larger, also with patio doors to the south aspect and there is an ensuite bathroom, including a shower and double washbasin unit. At the opposite end of the hall is a massive games room, accommodating table-tennis, table football and a pool table. Next is a large utility/laundry room with good storage and with a door to the double garage. Within the hall area are three walk-in storage cupboards, an additional storage nook and a guest cloakroom.
Wooden stairs with a glass balustrade and sunken low-level lights turn to the first floor, where attention is immediately drawn to the expansive countryside view across the estuary, afforded by the full length feature window.
As if to accentuate the fluidity of designed space on this floor, a wall curves around to the dining room, pierced with three windows maximising light into this hub of the house. Another feature is the vaulted ceilings with pale wood beams that emphasise the airy brightness of this interior. The open plan of the kitchen, dining room and living room works beautifully with each area being generous in size. The kitchen is fully fitted with high quality integrated appliances and being double aspect, is a bright space. The dining area currently accommodates a table for 12. Patio doors open to the south facing terrace (and steps directly to the drive) and to the wide deck, a perfect location for enjoying the sun, al fresco dining and the extensive view across the estuary.
From the dining area steps go down to the triple aspect living room, a lovely, lofty room, also opening onto the deck. It has a hearth (decorative only) as a focal point and a raised recess at the back of the room with bench seating. A small office has an interior window to the living room and has shelved storage and a safe cupboard next to it.
A hall leads to the next large double bedroom, with en suite shower room. This bedroom opens onto a small, private garden where there is a cedar hot tub. The fourth bedroom is a twin room, though it could also be a small double and it too has an en suite shower room.
The final bedroom is charmingly set out as a mini dorm with four single beds all in a row. Two dormer windows give plenty of natural light, but the sloped ceiling also lends a sense of cosiness. A bathroom is at the far end, with a porthole window. There is plenty of under eaves storage.
This is a stylish, comfortable house, but also very practical: bedrooms are carpeted, but the communal areas downstairs and all the bathrooms have slate tiles, while upstairs there are pale wood floors, in keeping with the pale decor throughout.
The emphasis for enjoying the outside space has obviously been placed on the upper level, accessed from the first floor and by steps from the drive up to the terrace. Secure stone walls and mature shrub hedges give privacy. The side gardens are gated, therefore safe for children and pets, and beneath the deck is useful space for storing a dinghy, kayak, paddle boards, etc. The double garage has electricity, shelving and cctv. A warm water shower cubicle is at the side of the house.
The road into Medrose is well maintained and the tarmacked drive sweeps down to a paved entrance.
Directions
From the A39 at Wadebridge at Ball roundabout take the exit for Rock , Polzeath, Port Isaac and at the next small roundabout go right onto the B3314. Follow to the first left to Rock and continue along the Rock Road, past Rock Road Gallery and Medrose is the next road to the right marked as a private road. Keep right and 4, Medrose is the second from the last entrance, at the top of the hill.
Wadebridge about 6 miles
Bodmin Parkway statiion about 16.5 miles
Cornwall Airport Newquay about 19 miles
Truro about 31 miles
Rock, Wadebridge, Cornwall, PL27 6JZ, United Kingdom is a 3,918ft² United Kingdom luxury Single Family Home listed for sale Guided Price: GBP 2,995,000. This high end United Kingdom Single Family Home is comprised of 5 bedrooms and 0 baths. Find more luxury properties in United Kingdom or search for luxury properties for sale in United Kingdom.
















