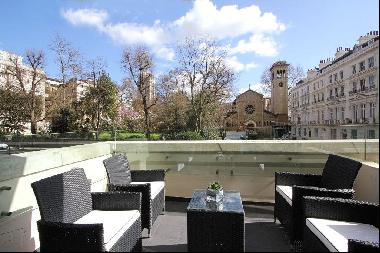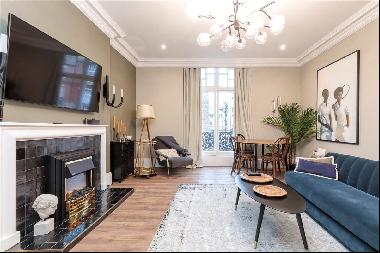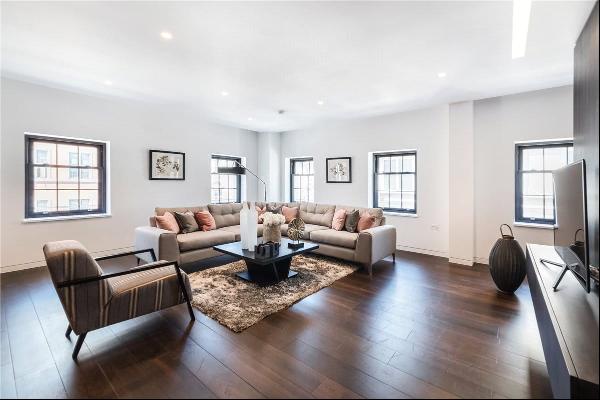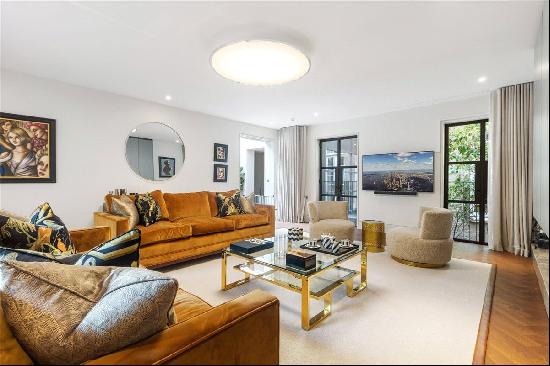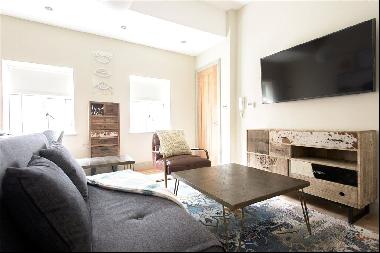For Sale, Guided Price: GBP 895,000
Strines Road, Marple, Stockport, Cheshire, SK6 7BT, United Kingdom
Property Type : Single Family Home
Property Style : N/A
Build Size : 3,134 ft² / 291 m²
Land Size : N/A
Bedroom : 4
Bathroom : 0
Half Bathroom : 0
MLS#: N/A
Property Description
Location
This impressive Grade II listed stone house stands in an elevated setting in the rural town of Marple with views towards the hills and the Peak National Park. Set behind private gates within a generous plot and exceeding 3100 sq ft of living accommodation, this property represents a unique opportunity to purchase a property with historical merit surrounded by canals and waterways in a popular location.
The house is well placed for access to Marple town centre (0.2 miles) with a range of independent boutique shops, restaurants, cafes & delis and traditional public houses. Marple has two train stations, Marple Station (0.6 miles) and Rose Hill station (0.9 miles) both stations offer a regular service to Manchester (25 mins Marple station and 31 mins Rose Hill station) and a bus service runs from Marple with a regular service to Stockport.
The area is well served by good schools. All Saints Church of England primary school (0.2 miles), Acorns School (0.4 miles) and St Marys Catholic Voluntary School (0.7 miles) are all close by and Marple High school is 1.3 miles away. In the private sector Brabyns Preparatory School is 0.2 miles away, Stockport Grammar is 5.6 miles away and Kings Macclesfield is 14.3 miles away.
There are excellent walks in the area, Etherow Country Park (1.7 miles), Brabyns Park (1 mile) and the Roman Lakes Leisure Park (1.7 miles) are a short distance away and there are plenty of canal towpaths, wooded valleys and moorlands within close proximity as well as being within easy reach of the Peak National Park. There are numerous local golf courses and plenty of leisure and sports facilities close by.
Description
32 Strines Road is a wonderful Grade II listed property, built circa 1797 for Samuel Oldknow, formerly a Georgian farmhouse and now offers spacious and versatile good family accommodation with a wealth of period characters. Period features include mullion and circular windows, dressed stone, ashlar dressings, and segmental arches. The property has been sympathetically upgraded and restored by the current owners to create a charming and attractive period home.
The lower ground floor forms the original part of the property where there are two double bedrooms, two reception rooms, a kitchen, a family bathroom and two useful store rooms. The ground floor bedrooms are generously proportioned with featured curved walls and bay windows providing plenty of natural light. These bedrooms are served by a modern bathroom suite which has been stylishly designed with tiled flooring and walls, white sanitaryware and a bath.
The kitchen lies in the heart of the ground floor and has been beautifully finished with hand painted in frame units, granite work tops, a Range Master oven, a range of integrated appliances and a Belfast sink. A semi-ellipitical arch leads off the kitchen into the charming formal dining room with dressed stone wall and plenty of room for entertaining. Completing the ground floor accommodation is the spacious and welcoming entrance hallway with steps accessing the ground floor reception room currently being used as a home gymnasium/office with outside access to the two good sized store-rooms with power.
The upper first floor comprises of two further bedrooms, an en suite bathroom, a living room and an additional reception room/playroom. The highlight of this floor is the magnificent 27’11” living room, featuring curved walls, vaulted ceiling, exposed wooden beams and a spectacular feature fireplace with living gas fire. The hardwood windows and stone sills have been sympathetically restored providing 180 degrees vista over the front aspect. The principal suite sits on this floor and has been lavishly designed with exposed brick walls and a contemporary en suite with a ceramic double basin, tiled walls and flooring and a shower. There is an additional third bedroom on this floor with fitted furniture currently being used as a home office. Completing this floor is the exceptionally generous 23’7” reception room over the carport, this area has planning permission in place for conversion into a self- contained annexe (Ref; DC/084470).
Externally the property sits in a good-sized plot with a gated courtyard, double carport and stone paved driveway with parking for several vehicles. There is also a pedestrian gate and landscaped gardens with a patio seating area. To the front of the property there are stone walls and steps access.
More
This impressive Grade II listed stone house stands in an elevated setting in the rural town of Marple with views towards the hills and the Peak National Park. Set behind private gates within a generous plot and exceeding 3100 sq ft of living accommodation, this property represents a unique opportunity to purchase a property with historical merit surrounded by canals and waterways in a popular location.
The house is well placed for access to Marple town centre (0.2 miles) with a range of independent boutique shops, restaurants, cafes & delis and traditional public houses. Marple has two train stations, Marple Station (0.6 miles) and Rose Hill station (0.9 miles) both stations offer a regular service to Manchester (25 mins Marple station and 31 mins Rose Hill station) and a bus service runs from Marple with a regular service to Stockport.
The area is well served by good schools. All Saints Church of England primary school (0.2 miles), Acorns School (0.4 miles) and St Marys Catholic Voluntary School (0.7 miles) are all close by and Marple High school is 1.3 miles away. In the private sector Brabyns Preparatory School is 0.2 miles away, Stockport Grammar is 5.6 miles away and Kings Macclesfield is 14.3 miles away.
There are excellent walks in the area, Etherow Country Park (1.7 miles), Brabyns Park (1 mile) and the Roman Lakes Leisure Park (1.7 miles) are a short distance away and there are plenty of canal towpaths, wooded valleys and moorlands within close proximity as well as being within easy reach of the Peak National Park. There are numerous local golf courses and plenty of leisure and sports facilities close by.
Description
32 Strines Road is a wonderful Grade II listed property, built circa 1797 for Samuel Oldknow, formerly a Georgian farmhouse and now offers spacious and versatile good family accommodation with a wealth of period characters. Period features include mullion and circular windows, dressed stone, ashlar dressings, and segmental arches. The property has been sympathetically upgraded and restored by the current owners to create a charming and attractive period home.
The lower ground floor forms the original part of the property where there are two double bedrooms, two reception rooms, a kitchen, a family bathroom and two useful store rooms. The ground floor bedrooms are generously proportioned with featured curved walls and bay windows providing plenty of natural light. These bedrooms are served by a modern bathroom suite which has been stylishly designed with tiled flooring and walls, white sanitaryware and a bath.
The kitchen lies in the heart of the ground floor and has been beautifully finished with hand painted in frame units, granite work tops, a Range Master oven, a range of integrated appliances and a Belfast sink. A semi-ellipitical arch leads off the kitchen into the charming formal dining room with dressed stone wall and plenty of room for entertaining. Completing the ground floor accommodation is the spacious and welcoming entrance hallway with steps accessing the ground floor reception room currently being used as a home gymnasium/office with outside access to the two good sized store-rooms with power.
The upper first floor comprises of two further bedrooms, an en suite bathroom, a living room and an additional reception room/playroom. The highlight of this floor is the magnificent 27’11” living room, featuring curved walls, vaulted ceiling, exposed wooden beams and a spectacular feature fireplace with living gas fire. The hardwood windows and stone sills have been sympathetically restored providing 180 degrees vista over the front aspect. The principal suite sits on this floor and has been lavishly designed with exposed brick walls and a contemporary en suite with a ceramic double basin, tiled walls and flooring and a shower. There is an additional third bedroom on this floor with fitted furniture currently being used as a home office. Completing this floor is the exceptionally generous 23’7” reception room over the carport, this area has planning permission in place for conversion into a self- contained annexe (Ref; DC/084470).
Externally the property sits in a good-sized plot with a gated courtyard, double carport and stone paved driveway with parking for several vehicles. There is also a pedestrian gate and landscaped gardens with a patio seating area. To the front of the property there are stone walls and steps access.
Strines Road, Marple, Stockport, Cheshire, SK6 7BT, United Kingdom is a 3,134ft² United Kingdom luxury Single Family Home listed for sale Guided Price: GBP 895,000. This high end United Kingdom Single Family Home is comprised of 4 bedrooms and 0 baths. Find more luxury properties in United Kingdom or search for luxury properties for sale in United Kingdom.
















