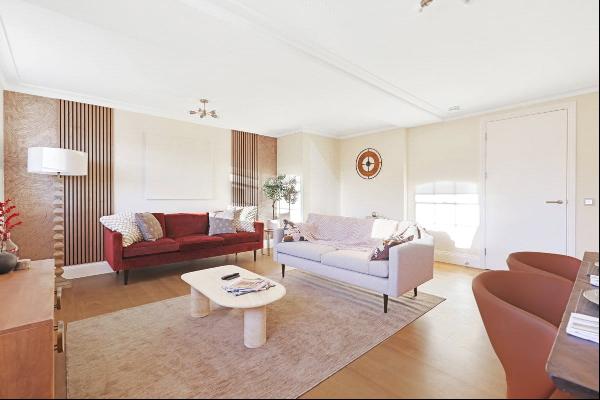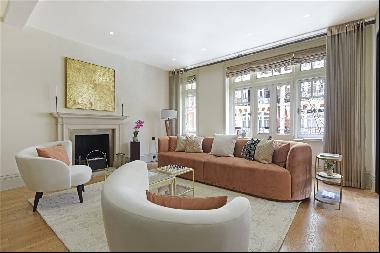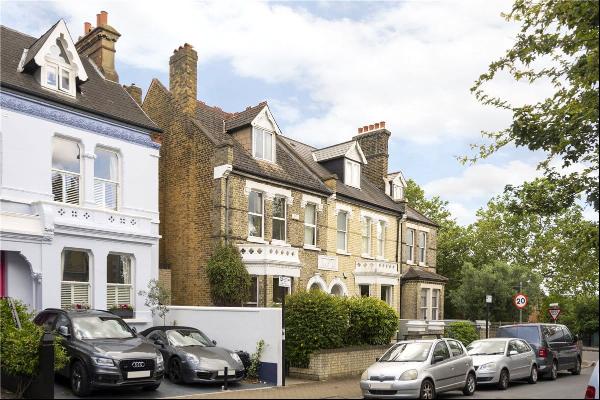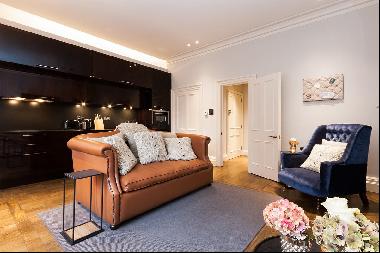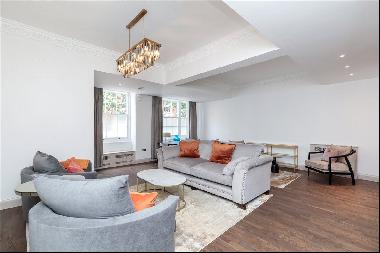For Sale, Guided Price: GBP 5,500,000
Belle Grove Estate, Watermillock, Penrith, Cumbria, CA11 0LP, United Kingdom
Property Type : Single Family Home
Property Style : N/A
Build Size : N/A
Land Size : N/A
Bedroom : 6
Bathroom : 0
Half Bathroom : 0
MLS#: N/A
Property Description
Description
Situation
Belle Grove is wonderfully situated in the heart of the Lake District, beside the north shore of Ullswater close to Another Place, The Lake Hotel and the hamlet of Watermillock. The property sits in a sheltered and private position beside Ramps Beck, with extensive lakeshore and uninterrupted views across to Thwaite and Gale Bays, beyond which farmland and woodlands rise towards the spectacular Lakeland Fells. There are good transport connections, being close to the A66, only 6.5 miles from Penrith, the M6 motorway and the West Coast mainline, with regular services to London, some in under 3.5 hours. Newcastle Airport is 83 miles to the east and Manchester Airport 98 miles to the south.
Description
Belle Grove is a wonderful example of a residential Lakeland estate complete with principal house, annexe, farmland, woodland and a unique harbour and boathouse on the northern shore of Ullswater. The property includes an extensive area of beach and lake frontage running to over 500 metres from Belle Grove harbour, through to Floshgate. In the current families ownership since 1960, the property extends to about 58 acres in all.
Belle Grove
Belle Grove lies away from the road at the conclusion of a private drive which meanders alongside Ramps Beck, with lawns, shrub borders and mature trees to the west and farmland to the east. The property lies in a very sheltered setting with gravel parking areas to the south. To the north are tiered gardens and a sun terrace beside the adjacent watercourse.
The property is a typically traditional stone built farmhouse which has been extended over the years, ground floor accommodation comprises porch, entrance hall, sitting room with open fire, kitchen / dining room with door to the gardens, bathroom with WC and washbasin. The first floor accommodation extends to four bedrooms, of which three are doubles and a family bathroom recently refurbished with shower, bidet, WC and washbasin. The property has a linking door to the adjacent annex and benefits from oil fired central heating and predominantly UPVC windows.
Adjacent to the cottage and part beneath the annex is a garage area which currently provides useful storage, however subject to the necessary consents, could be incorporated into the living space.
The property generally would benefit from some updating, however is in a perfect condition for a purchaser to renovate or amend the living spaces to their own requirements and taste.
Belle Grove Annexe
Belle Grove Annexe forms part of the wider residential property complex, a traditional stone construction developed from a former barn. Internal accommodation includes a glazed entrance hall area, with stairs down to the garage and linking door to Belle Grove. A further staircase leads up to the main living area set out on one floor, there is kitchen/ dining room area with sitting room with log burning stove, exposed beams and superb large window with views over the lake. There are two bedrooms, one being double and the other more suited to a single or three quarter bed. The family bathroom is adjacent, inclusive of bath, stand over shower, bidet, WC and washbasin. The property is consented for holiday use in connection with Belle Grove. Attached to the Annexe is a stove room with external door.
Both residential properties are currently let through Cumbrian Cottages with good occupation rates through the year. A purchaser could continue with this arrangement on all or part of the property, depending on their own personal requirements.
The properties could be renovated and merged to create one larger dwelling or a wholescale redevelopment of the existing footprint to create a new landmark home in a superb setting (subject to consents).
Cow Byre
To the immediate east of the Belle Grove Annexe is a single storey traditional stone barn with full planning consent for conversion to an additional holiday cottage annex. Accommodation will include open plan living-kitchen, double bedroom and bathroom. Works have commenced, with structural elements completed. A purchaser could choose to complete the remaining works in-line with the planning consent, vary this to their own taste or continue to use the building for ancillary storage.
Barn
To the north east of the Cow Byre is a traditional farm building which opens into the adjacent grass field, this is a timber frame with corrugated steel cladding and concrete floor in part. The building provides very useful storage for machinery and tools. Although in a modest condition, this does provide an extremely useful footprint and precedent. This could take the form of a replacement building such as a bespoke modern garage, farm building or machinery store . Alternatively more formal livestock accommodation for an amenity farm buyer.
For those with equestrian interests, the footprint would provide more than ample stabling for a number of horses.
The Boathouse, Harbour and Slipway
The boathouse and harbour complex is a quite outstanding addition to the estate and lies across the A592 from the core estate, with a short private drive from the road and a wooded area adjacent to Ramps Beck. At the conclusion of the short track is a significant boathouse, the wet dock has been part infilled to detach this from the harbour area. This building has one large room with fireplace, balcony and two significant openings from the boathouse to the balcony, there are windows and a further door to the rear which provides the everyday access to the room. The building is in good condition having been re-pointed recently and is constructed using traditional methods. The building currently provides storage for boat equipment however, subject to necessary consents, could be repurposed to provide some form of further accommodation or entertaining area.
The boathouse sits within a wider harbour setting which is entirely unique for Ullswater and believed to be constructed for wartime activities. This comprises of a mooring area and two harbour walls, all concrete construction and some with steel tracking, there is a slipway and an historic winch point beside the boathouse. The harbour area did include two further timber style buildings used for boat storage during the winter months, these are no longer in place but the concrete plinths remain.
The harbour area is currently let on seasonal licences for boat owners to moor and use the slipway adjacent to the boathouse to launch. We understand these run from spring through to autumn. There is a modest income and a purchaser may look to further commercialise this arrangement or instead reserve the area for private use, which may or may not be associated with further development of the boathouse.
Land, Woodland and Lakeshore
The land lies either side of the A592, with a small grass paddock and woodland to the south and surrounding the Boathouse and Harbour, stretching all the way to Floshgate, this totals approximately 4.25 acres in all. The extent of wooded lakeshore and beach connected to this parcel runs to over 520m, which is extremely rare.
North of the road, the meandering private drive which runs alongside Ramps Beck is flanked by woodland and rhododendrons to the west and provides a very attractive approach, there is a further wooded valley to the north of the property, both are very sheltered, private and include some wonderful specimen trees.
The grassland lies to the north and east of Belle Grove, in two fields, the south being a meadow and the north field being more suited to grazing. The land is interspersed with mature trees, which give an almost parkland feel to some area. The western boundary adjacent to Ramps Beck, provides a wetland wildlife haven and could be further managed for flora and fauna.
More
Situation
Belle Grove is wonderfully situated in the heart of the Lake District, beside the north shore of Ullswater close to Another Place, The Lake Hotel and the hamlet of Watermillock. The property sits in a sheltered and private position beside Ramps Beck, with extensive lakeshore and uninterrupted views across to Thwaite and Gale Bays, beyond which farmland and woodlands rise towards the spectacular Lakeland Fells. There are good transport connections, being close to the A66, only 6.5 miles from Penrith, the M6 motorway and the West Coast mainline, with regular services to London, some in under 3.5 hours. Newcastle Airport is 83 miles to the east and Manchester Airport 98 miles to the south.
Description
Belle Grove is a wonderful example of a residential Lakeland estate complete with principal house, annexe, farmland, woodland and a unique harbour and boathouse on the northern shore of Ullswater. The property includes an extensive area of beach and lake frontage running to over 500 metres from Belle Grove harbour, through to Floshgate. In the current families ownership since 1960, the property extends to about 58 acres in all.
Belle Grove
Belle Grove lies away from the road at the conclusion of a private drive which meanders alongside Ramps Beck, with lawns, shrub borders and mature trees to the west and farmland to the east. The property lies in a very sheltered setting with gravel parking areas to the south. To the north are tiered gardens and a sun terrace beside the adjacent watercourse.
The property is a typically traditional stone built farmhouse which has been extended over the years, ground floor accommodation comprises porch, entrance hall, sitting room with open fire, kitchen / dining room with door to the gardens, bathroom with WC and washbasin. The first floor accommodation extends to four bedrooms, of which three are doubles and a family bathroom recently refurbished with shower, bidet, WC and washbasin. The property has a linking door to the adjacent annex and benefits from oil fired central heating and predominantly UPVC windows.
Adjacent to the cottage and part beneath the annex is a garage area which currently provides useful storage, however subject to the necessary consents, could be incorporated into the living space.
The property generally would benefit from some updating, however is in a perfect condition for a purchaser to renovate or amend the living spaces to their own requirements and taste.
Belle Grove Annexe
Belle Grove Annexe forms part of the wider residential property complex, a traditional stone construction developed from a former barn. Internal accommodation includes a glazed entrance hall area, with stairs down to the garage and linking door to Belle Grove. A further staircase leads up to the main living area set out on one floor, there is kitchen/ dining room area with sitting room with log burning stove, exposed beams and superb large window with views over the lake. There are two bedrooms, one being double and the other more suited to a single or three quarter bed. The family bathroom is adjacent, inclusive of bath, stand over shower, bidet, WC and washbasin. The property is consented for holiday use in connection with Belle Grove. Attached to the Annexe is a stove room with external door.
Both residential properties are currently let through Cumbrian Cottages with good occupation rates through the year. A purchaser could continue with this arrangement on all or part of the property, depending on their own personal requirements.
The properties could be renovated and merged to create one larger dwelling or a wholescale redevelopment of the existing footprint to create a new landmark home in a superb setting (subject to consents).
Cow Byre
To the immediate east of the Belle Grove Annexe is a single storey traditional stone barn with full planning consent for conversion to an additional holiday cottage annex. Accommodation will include open plan living-kitchen, double bedroom and bathroom. Works have commenced, with structural elements completed. A purchaser could choose to complete the remaining works in-line with the planning consent, vary this to their own taste or continue to use the building for ancillary storage.
Barn
To the north east of the Cow Byre is a traditional farm building which opens into the adjacent grass field, this is a timber frame with corrugated steel cladding and concrete floor in part. The building provides very useful storage for machinery and tools. Although in a modest condition, this does provide an extremely useful footprint and precedent. This could take the form of a replacement building such as a bespoke modern garage, farm building or machinery store . Alternatively more formal livestock accommodation for an amenity farm buyer.
For those with equestrian interests, the footprint would provide more than ample stabling for a number of horses.
The Boathouse, Harbour and Slipway
The boathouse and harbour complex is a quite outstanding addition to the estate and lies across the A592 from the core estate, with a short private drive from the road and a wooded area adjacent to Ramps Beck. At the conclusion of the short track is a significant boathouse, the wet dock has been part infilled to detach this from the harbour area. This building has one large room with fireplace, balcony and two significant openings from the boathouse to the balcony, there are windows and a further door to the rear which provides the everyday access to the room. The building is in good condition having been re-pointed recently and is constructed using traditional methods. The building currently provides storage for boat equipment however, subject to necessary consents, could be repurposed to provide some form of further accommodation or entertaining area.
The boathouse sits within a wider harbour setting which is entirely unique for Ullswater and believed to be constructed for wartime activities. This comprises of a mooring area and two harbour walls, all concrete construction and some with steel tracking, there is a slipway and an historic winch point beside the boathouse. The harbour area did include two further timber style buildings used for boat storage during the winter months, these are no longer in place but the concrete plinths remain.
The harbour area is currently let on seasonal licences for boat owners to moor and use the slipway adjacent to the boathouse to launch. We understand these run from spring through to autumn. There is a modest income and a purchaser may look to further commercialise this arrangement or instead reserve the area for private use, which may or may not be associated with further development of the boathouse.
Land, Woodland and Lakeshore
The land lies either side of the A592, with a small grass paddock and woodland to the south and surrounding the Boathouse and Harbour, stretching all the way to Floshgate, this totals approximately 4.25 acres in all. The extent of wooded lakeshore and beach connected to this parcel runs to over 520m, which is extremely rare.
North of the road, the meandering private drive which runs alongside Ramps Beck is flanked by woodland and rhododendrons to the west and provides a very attractive approach, there is a further wooded valley to the north of the property, both are very sheltered, private and include some wonderful specimen trees.
The grassland lies to the north and east of Belle Grove, in two fields, the south being a meadow and the north field being more suited to grazing. The land is interspersed with mature trees, which give an almost parkland feel to some area. The western boundary adjacent to Ramps Beck, provides a wetland wildlife haven and could be further managed for flora and fauna.
Belle Grove Estate, Watermillock, Penrith, Cumbria, CA11 0LP, United Kingdom is a United Kingdom luxury Single Family Home listed for sale Guided Price: GBP 5,500,000. This high end United Kingdom Single Family Home is comprised of 6 bedrooms and 0 baths. Find more luxury properties in United Kingdom or search for luxury properties for sale in United Kingdom.
















