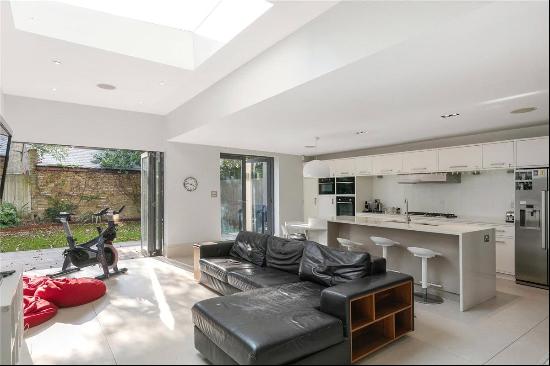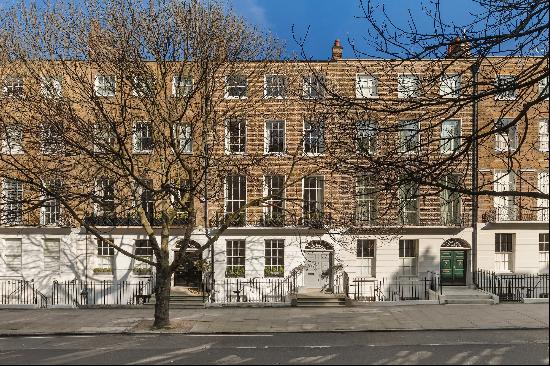For Sale, Offers Over: GBP 550,000
Somerford, Congleton, Cheshire, CW12 4SL, United Kingdom
Property Type : Other Residential
Property Style : N/A
Build Size : 1,571 ft² / 146 m²
Land Size : N/A
Bedroom : 3
Bathroom : 2
Half Bathroom : 0
MLS#: N/A
Property Description
Location
Somerford is an affluent rural hamlet on the outskirts of Congleton. Once the site of a Georgian country house, it's now famous as the home of Somerford Park equestrian centre.
Congleton, two miles East, provides for most day-to-day needs, with a range of supermarkets, shops, restaurants and bars/pubs, plus a railway station with direct trains to Manchester and Stoke. Trains to London take as little as 2 hours 2 minutes via Stoke.
The small town of Holmes Chapel is 4 miles North-West, providing shops, leisure centre and alternative access to Manchester, Crewe and London via train.
There are a range of quality state and private school nearby, including Terra Nova, 6 miles North. The M6 motorway is approximately 5 miles from the property, and Manchester Airport approximately 20 miles.
Description
An exquisite modernised period home in an idyllic semi-rural location, with West-facing garden and wonderful views.
The Stables are accessed via a charming one mile private driveway through agricultural fields and horse paddocks. Set around a central courtyard with brick arch entrance, the exclusive mews-style development was once the stable block for Somerford Hall, now converted into eight luxury dwellings. This particularly property has prime positioning, set on the West side of the development, enjoying afternoon and evening sun on the rear patio, and far-reaching views over the Cheshire countryside beyond.
Internally, the property provides a balanced mix of old and new, with charming character features including round windows and exposed beams complemented by contemporary interior design, premium appliances, fixtures and fittings.
The property opens into a bright entrance hallway with engineered oak flooring, under-stair storage and a smart ground floor W.C. To the right is the first reception room; a generous and versatile space with oversized shuttered windows overlooking the front courtyard. This room is currently arranged as a study, but could easily be repurposed as additional living space, playroom or gym. Across the hallway is the main living room. Spanning nearly 21 feet from feature curved windows at the front to the patio doors at the rear, it's a lovely bright space, with exposed beams and external access to the rear. The kitchen/diner, at the rear of the property, comprises a range of quality wall and floor units, premium appliances and stone worktops, plus a generous dining area and adjacent utility room. All rear rooms open onto the West-facing patio - a perfect spot for al fresco dining in the afternoon/evening sun - with views across the garden and the countryside beyond.
Upstairs are three double bedrooms and two bath/shower rooms. The spacious principle bedroom is a particular highlight; boasting fitted wardrobes, stylish en suite shower and fabulous views.
Externally, the raised rear patio is private, enclosed by evergreen hedging. Steps lead down to a large lawned area with all parts of the garden enjoying uninterrupted views across the Somerford Hall estate. The garden backs onto the Walled Garden of the neighbouring Somerford Park, a world-renowned Equestrian centre, where the current owner has enjoyed keeping her horses. Set deep into the countryside with no road noise, it's a picturesque, tranquil setting, made all the more special by occasional visits from either the resident horses riding the adjacent equestrian track, or the sheep who occupy the field for part of the year.
There are two allocated parking spaces in the courtyard to the front, plus a separate single garage.
More
Somerford is an affluent rural hamlet on the outskirts of Congleton. Once the site of a Georgian country house, it's now famous as the home of Somerford Park equestrian centre.
Congleton, two miles East, provides for most day-to-day needs, with a range of supermarkets, shops, restaurants and bars/pubs, plus a railway station with direct trains to Manchester and Stoke. Trains to London take as little as 2 hours 2 minutes via Stoke.
The small town of Holmes Chapel is 4 miles North-West, providing shops, leisure centre and alternative access to Manchester, Crewe and London via train.
There are a range of quality state and private school nearby, including Terra Nova, 6 miles North. The M6 motorway is approximately 5 miles from the property, and Manchester Airport approximately 20 miles.
Description
An exquisite modernised period home in an idyllic semi-rural location, with West-facing garden and wonderful views.
The Stables are accessed via a charming one mile private driveway through agricultural fields and horse paddocks. Set around a central courtyard with brick arch entrance, the exclusive mews-style development was once the stable block for Somerford Hall, now converted into eight luxury dwellings. This particularly property has prime positioning, set on the West side of the development, enjoying afternoon and evening sun on the rear patio, and far-reaching views over the Cheshire countryside beyond.
Internally, the property provides a balanced mix of old and new, with charming character features including round windows and exposed beams complemented by contemporary interior design, premium appliances, fixtures and fittings.
The property opens into a bright entrance hallway with engineered oak flooring, under-stair storage and a smart ground floor W.C. To the right is the first reception room; a generous and versatile space with oversized shuttered windows overlooking the front courtyard. This room is currently arranged as a study, but could easily be repurposed as additional living space, playroom or gym. Across the hallway is the main living room. Spanning nearly 21 feet from feature curved windows at the front to the patio doors at the rear, it's a lovely bright space, with exposed beams and external access to the rear. The kitchen/diner, at the rear of the property, comprises a range of quality wall and floor units, premium appliances and stone worktops, plus a generous dining area and adjacent utility room. All rear rooms open onto the West-facing patio - a perfect spot for al fresco dining in the afternoon/evening sun - with views across the garden and the countryside beyond.
Upstairs are three double bedrooms and two bath/shower rooms. The spacious principle bedroom is a particular highlight; boasting fitted wardrobes, stylish en suite shower and fabulous views.
Externally, the raised rear patio is private, enclosed by evergreen hedging. Steps lead down to a large lawned area with all parts of the garden enjoying uninterrupted views across the Somerford Hall estate. The garden backs onto the Walled Garden of the neighbouring Somerford Park, a world-renowned Equestrian centre, where the current owner has enjoyed keeping her horses. Set deep into the countryside with no road noise, it's a picturesque, tranquil setting, made all the more special by occasional visits from either the resident horses riding the adjacent equestrian track, or the sheep who occupy the field for part of the year.
There are two allocated parking spaces in the courtyard to the front, plus a separate single garage.
Somerford, Congleton, Cheshire, CW12 4SL, United Kingdom is a 1,571ft² United Kingdom luxury Other Residential listed for sale Offers Over: GBP 550,000. This high end United Kingdom Other Residential is comprised of 3 bedrooms and 2 baths. Find more luxury properties in United Kingdom or search for luxury properties for sale in United Kingdom.




















