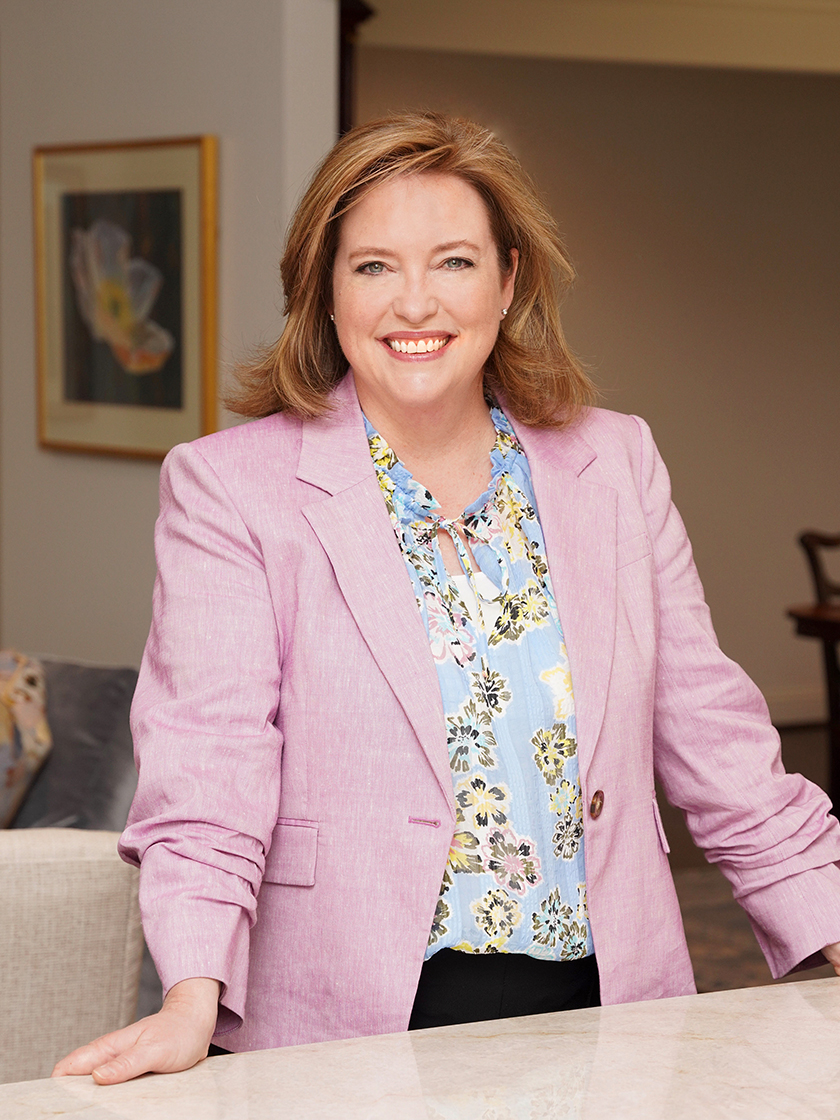Light-Filled, Transitional Home with Downstairs Primary Suite (Off Market)
For Sale, USD 1,595,000
(Off Market)
4906 Stanford Avenue, Dallas, Texas, United States
Property Type : Single Family Home
Property Style : Traditional
Build Size : 4,131 ft² / 384 m²
Land Size : 7,405 ft² / 688 m² Convert Land Size
Bedroom : 4
Bathroom : 4
Half Bathroom : 0
MLS#: 20926856
Property Description
Welcome to 4131 square feet of thoughtfully designed living in the heart of Briarwood—where charm, functionality, and modern comfort meet. This brick transitional home, built with empty nesters in mind, offers main-level living with room to grow upstairs. From the moment you walk in, sightlines draw you straight to the serene backyard, framed by oversized sliding glass doors that open to covered patios under wooden arbors. Whether you're sipping coffee outside or relaxing indoors, the natural light and greenery blur the lines between inside and out. Inside, the open-concept layout seamlessly connects the kitchen, dining, and living areas. Art lovers will appreciate custom shelves and art lighting, while entertainers will love the kitchen’s oversized island, double ovens, gas cooktop, spacious pantry, and abundant storage. The living room features ceiling speakers and beautiful bamboo floors that run through the home.The primary suite is a true retreat with private patio access, two custom walk-in closets, a built-in vanity, and a spa-like bath with a curbless shower. A flexible downstairs study with built-ins works perfectly as a guest room or office. Upstairs, you’ll find three spacious bedrooms—all with walk-in closets, two baths, and a sun-filled loft ideal for an office, workout area, or creative space.Outside, enjoy a lush yet low-maintenance landscape filled with established plantings, blooming perennials, and evergreen trees that offer year-round privacy from neighbors. Two patios with wooden arbors provide peaceful spots to relax or entertain, all enclosed by an 8' fence and a lockable front gate that adds both style and security.Extras include remote controlled drop-down shades in the main living spaces, a sprinkler system, alarm, ceiling speakers, art lighting, a front-entry two-car garage, and easy access to shops, restaurants, and scenic walks. No HOA, but all the lock-and-leave convenience of one.
More
Light-Filled, Transitional Home with Downstairs Primary Suite, United States,Texas,Dallas is a 4,131ft² Dallas luxury Single Family Home listed for sale USD 1,595,000. This high end Dallas Single Family Home is comprised of 4 bedrooms and 4 baths. Find more luxury properties in Dallas or search for luxury properties for sale in Dallas.







