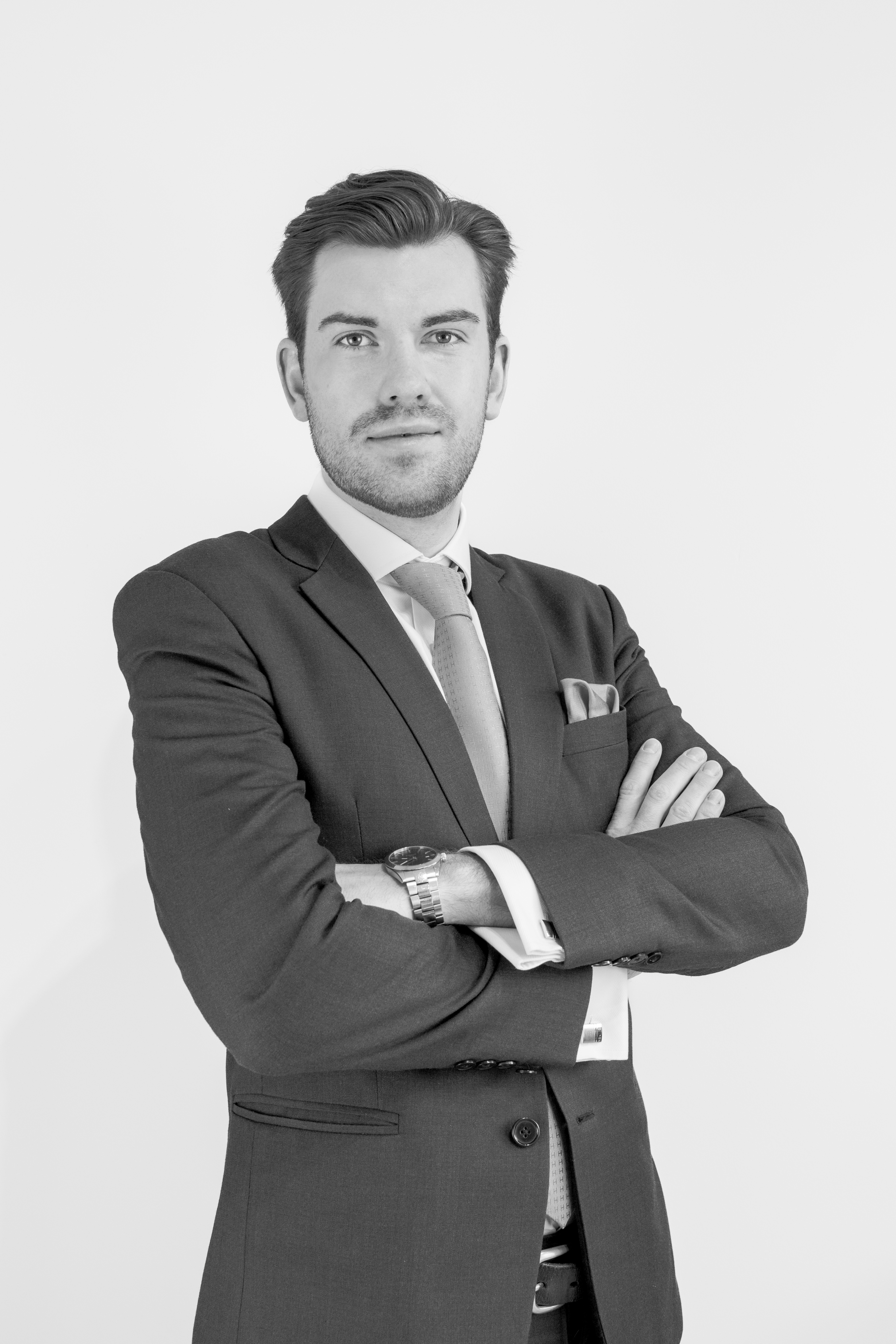For Sale, EUR 3,000,000
Lower Saxony, Germany
Property Type : Single Family Home
Property Style : Country Home
Build Size : N/A
Land Size : 482,481 ft² / 44,824 m² Convert Land Size
Bedroom : 3
Bathroom : 1
Half Bathroom : 1
MLS#: N/A
Property Description
In a quiet location near Kirchlinteln, nestled in the gently undulating cultural landscape between Lüneburg Heath and the Aller river, lies a property that combines traditional building culture with state-of-the-art technology, healthy materials and ecological responsibility to create a holistic living concept. On an area of around 44,800 m², a retreat has been created here that is not only aesthetically pleasing, but also sets standards in terms of sustainability, energy efficiency and quality of life.
The historic ensemble of buildings was completely renovated in 2023 with the utmost care and reinterpreted architecturally at the highest level. Real oak floorboards, clay plaster, half-timbering and exclusively emission-free building materials create a naturally regulated indoor climate - ideal for people who want to live consciously and healthily. The approx. 235 m² of living space is divided into spacious, clearly structured rooms with open sight lines and a high quality of living. The heart of the house is the approx. 100 m² living, dining and cooking area with a custom-made country kitchen - a place for meeting, enjoyment and retreat. The space is complemented by a bedroom with dressing room, two further rooms, two stylish bathrooms, an office, hallway and utility area.
The 260 m² attic offers particular potential. It is available as an expansion reserve for further living areas, a studio, guest wing or spa. The existing statics and room structure allow for simple, concept-oriented expansion - ideal for anyone looking for long-term room flexibility.
The property meets the KfW 55 standard. An air-to-water heat pump, a discreetly integrated photovoltaic system in the thatched roof, wall and underfloor heating and a comprehensive smart home system (KNX) combine comfort, technology and future-proofing. The equipment is complemented by a fiber optic connection, alarm system, electric charging preparation, own small sewage treatment plant and electricity storage. The energy requirement is an outstanding 16.9 kWh/m²a - a value that is both ecologically and economically impressive.
The outdoor facilities underline the high standards of design and functionality: a prestigious circular driveway with natural stone walls, a high-quality shed with tool room, well-tended garden areas with automatic irrigation, outdoor shower, robotic lawnmower and well thought-out connections create ideal conditions for comfortable living in the countryside.
The spacious property also offers optimal conditions for horse lovers: the area leaves enough space for open stables, paddocks or individual stable concepts - in an environment that impresses with its spaciousness, natural structure and absolute tranquillity. In combination with the equestrian region around Verden and Kirchlinteln, this is a rare opportunity to combine living close to nature and keeping horses in style.
The property offers maximum privacy, all-day sunshine and plenty of space to develop - a real hideaway for anyone who appreciates originality, tranquillity and sustainable quality.
More
The historic ensemble of buildings was completely renovated in 2023 with the utmost care and reinterpreted architecturally at the highest level. Real oak floorboards, clay plaster, half-timbering and exclusively emission-free building materials create a naturally regulated indoor climate - ideal for people who want to live consciously and healthily. The approx. 235 m² of living space is divided into spacious, clearly structured rooms with open sight lines and a high quality of living. The heart of the house is the approx. 100 m² living, dining and cooking area with a custom-made country kitchen - a place for meeting, enjoyment and retreat. The space is complemented by a bedroom with dressing room, two further rooms, two stylish bathrooms, an office, hallway and utility area.
The 260 m² attic offers particular potential. It is available as an expansion reserve for further living areas, a studio, guest wing or spa. The existing statics and room structure allow for simple, concept-oriented expansion - ideal for anyone looking for long-term room flexibility.
The property meets the KfW 55 standard. An air-to-water heat pump, a discreetly integrated photovoltaic system in the thatched roof, wall and underfloor heating and a comprehensive smart home system (KNX) combine comfort, technology and future-proofing. The equipment is complemented by a fiber optic connection, alarm system, electric charging preparation, own small sewage treatment plant and electricity storage. The energy requirement is an outstanding 16.9 kWh/m²a - a value that is both ecologically and economically impressive.
The outdoor facilities underline the high standards of design and functionality: a prestigious circular driveway with natural stone walls, a high-quality shed with tool room, well-tended garden areas with automatic irrigation, outdoor shower, robotic lawnmower and well thought-out connections create ideal conditions for comfortable living in the countryside.
The spacious property also offers optimal conditions for horse lovers: the area leaves enough space for open stables, paddocks or individual stable concepts - in an environment that impresses with its spaciousness, natural structure and absolute tranquillity. In combination with the equestrian region around Verden and Kirchlinteln, this is a rare opportunity to combine living close to nature and keeping horses in style.
The property offers maximum privacy, all-day sunshine and plenty of space to develop - a real hideaway for anyone who appreciates originality, tranquillity and sustainable quality.
Lifestyles
* Country Living
* Historic/Antique
* Privacy
* Ranch/Farm/Plantation
Verden: Farmyard Hogrefe - Rural Retreat in an Exclusive Private Location, Germany,Lower Saxony is a Lower Saxony luxury Single Family Home listed for sale EUR 3,000,000. This high end Lower Saxony Single Family Home is comprised of 3 bedrooms and 1 baths. Find more luxury properties in Lower Saxony or search for luxury properties for sale in Lower Saxony.




















