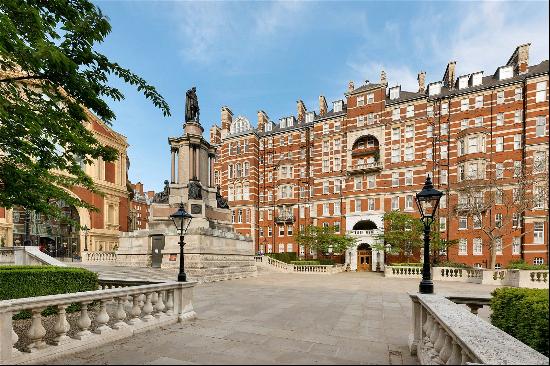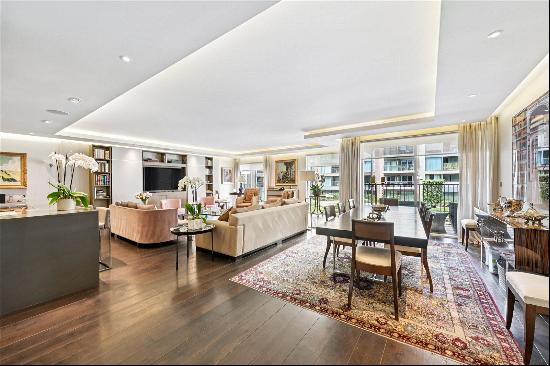For Sale, Guided Price: GBP 10,500,000
Roehampton Gate, Putney, London, SW15 5JS, London, England, United Kingdom
Property Type : Single Family Home
Property Style : N/A
Build Size : 10,277 ft² / 955 m²
Land Size : N/A
Bedroom : 7
Bathroom : 6
Half Bathroom : 0
MLS#: N/A
Property Description
Location
Ideally located for Richmond Park, with its 955 hectares and less than six miles from Sloane Square.
Ideally located for a plethora of independent schools, including Ibstock Place, which is a road away.
The Roehampton Club also within easy reach on Roehampton Lane.
Close proximity to Barnes mainline (Waterloo) station and very well placed for travel into and out of London, including Heathrow.
Description
This superb double fronted detached house (10,088 sq ft) has been beautifully and painstakingly designed and sits well in its plot, which affords a beautifully landscaped west facing garden to the rea and a gated carriage driveway to the front.
On entry, the grand hallway gives a wonderful feeling of space,whilst also showcasing the feature staircase as it cuts dramatically through the house. A large skylight is also a fabulous feature, allowing light to cascade from the top floor and affording the hall and landings a particularly light and airy feel.
The key reception areas flow effortlessly from the hall as follows: To the left is a reception room large enough to accommodate most uses, but which would undoubtedly prove a superb study from which to work. To the right a formal drawing room gives way via large double doors to another grand reception room to the rear. This allows excellent views of and level access to the limestone patio, terrace and garden beyond, by virtue of the impressive French doors. This space also interconnects with the kitchen / breakfast / family room, to the rear of the house, giving a well designed family and entertainment-friendly flow to the reception space. The kitchen / breakfast / family room has a beautiful bespoke, Richard Baker kitchen and associated fitted furniture. There is also a good sized walk-in pantry on this floor and also a useful side entrance, an integral garage and also a cloakroom.
The lower ground floor, with its impressive ceiling heights is given over to extensive leisure pursuits with a good sized swimming pool complex, including pool, leisure and gym areas, whilst also a housing a beautifully appointed and temperature controlled wine cellar, utility room and separate cloakroom. A further suite of rooms on this floor include an open plan kitchen/reception room, a bathroom and bedroom and this space would be ideal for staff accommodation, which can be self contained by virtue of the separate access, thus ensuring both independence and privacy.
Upstairs the sumptuous principal bedroom, to the rear of the house, has access to a west facing balcony, giving views over the west facing garden. There are two beautifully appointed dressing rooms and a very well equipped en suite bathroom, with its large walk in shower / steam room and also a a free standing bath. Three further en suite bedrooms round off the accommodation at first floor level and on the top floor there are three unusually large double bedrooms which are very well balanced by two bathrooms, one of which is en suite.
The garden is beautifully landscaped and maintained, is west facing and affords excellent privacy.
Photographs were taken more than six months ago.
More
Ideally located for Richmond Park, with its 955 hectares and less than six miles from Sloane Square.
Ideally located for a plethora of independent schools, including Ibstock Place, which is a road away.
The Roehampton Club also within easy reach on Roehampton Lane.
Close proximity to Barnes mainline (Waterloo) station and very well placed for travel into and out of London, including Heathrow.
Description
This superb double fronted detached house (10,088 sq ft) has been beautifully and painstakingly designed and sits well in its plot, which affords a beautifully landscaped west facing garden to the rea and a gated carriage driveway to the front.
On entry, the grand hallway gives a wonderful feeling of space,whilst also showcasing the feature staircase as it cuts dramatically through the house. A large skylight is also a fabulous feature, allowing light to cascade from the top floor and affording the hall and landings a particularly light and airy feel.
The key reception areas flow effortlessly from the hall as follows: To the left is a reception room large enough to accommodate most uses, but which would undoubtedly prove a superb study from which to work. To the right a formal drawing room gives way via large double doors to another grand reception room to the rear. This allows excellent views of and level access to the limestone patio, terrace and garden beyond, by virtue of the impressive French doors. This space also interconnects with the kitchen / breakfast / family room, to the rear of the house, giving a well designed family and entertainment-friendly flow to the reception space. The kitchen / breakfast / family room has a beautiful bespoke, Richard Baker kitchen and associated fitted furniture. There is also a good sized walk-in pantry on this floor and also a useful side entrance, an integral garage and also a cloakroom.
The lower ground floor, with its impressive ceiling heights is given over to extensive leisure pursuits with a good sized swimming pool complex, including pool, leisure and gym areas, whilst also a housing a beautifully appointed and temperature controlled wine cellar, utility room and separate cloakroom. A further suite of rooms on this floor include an open plan kitchen/reception room, a bathroom and bedroom and this space would be ideal for staff accommodation, which can be self contained by virtue of the separate access, thus ensuring both independence and privacy.
Upstairs the sumptuous principal bedroom, to the rear of the house, has access to a west facing balcony, giving views over the west facing garden. There are two beautifully appointed dressing rooms and a very well equipped en suite bathroom, with its large walk in shower / steam room and also a a free standing bath. Three further en suite bedrooms round off the accommodation at first floor level and on the top floor there are three unusually large double bedrooms which are very well balanced by two bathrooms, one of which is en suite.
The garden is beautifully landscaped and maintained, is west facing and affords excellent privacy.
Photographs were taken more than six months ago.
Roehampton Gate, Putney, London, SW15 5JS, United Kingdom,England,London is a 10,277ft² London luxury Single Family Home listed for sale Guided Price: GBP 10,500,000. This high end London Single Family Home is comprised of 7 bedrooms and 6 baths. Find more luxury properties in London or search for luxury properties for sale in London.


















