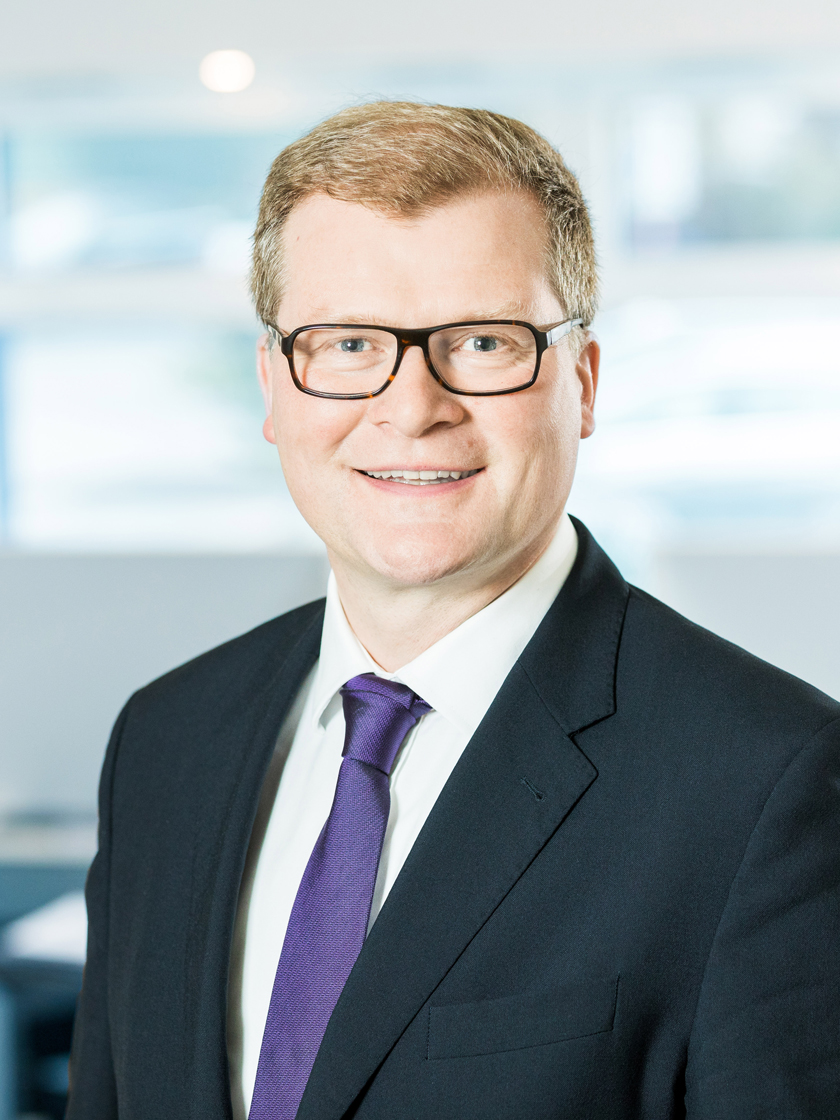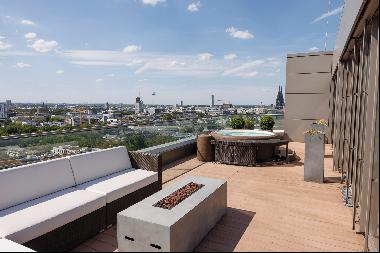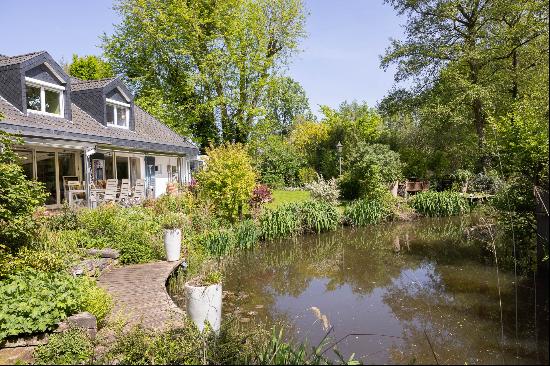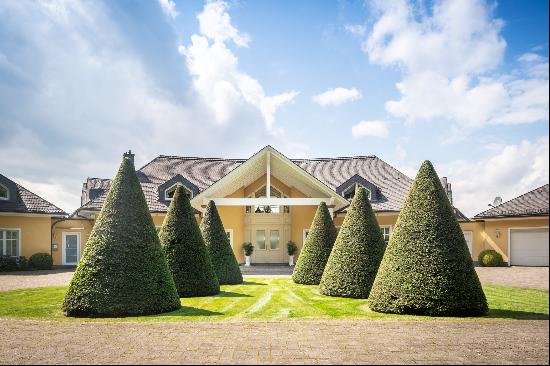For Sale, EUR 9,800,000
North Rhine Westphalia, Germany
Property Type : Single Family Home
Property Style : Villa
Build Size : N/A
Land Size : 33,809 ft² / 3,141 m² Convert Land Size
Bedroom : 5
Bathroom : 5
Half Bathroom : 0
MLS#: 2028
Property Description
This extraordinary villa presents itself in a classic architectural style that impresses with its symmetrically structured façade. The façade is elaborately designed with plaster flaps, bosses, pilaster strips and cornice profiles, giving the house an elegant, timeless appearance.
The entrance hall impresses with a ceiling height of 7 meters, an open gallery and an impressive fireplace, which immerses the room in a cosy atmosphere. The large panoramic pyramid roof (3x3 m) provides natural light to the entrance area and creates a bright, inviting atmosphere. The apartment's own elevator, which is wheelchair-accessible, connects the entrance to the various levels, ensuring maximum comfort and accessibility.
The light-flooded living area forms the heart of the house. Large window fronts and panoramic glazing offer a wonderful view of the spacious garden. The open fireplace, which is designed on two sides, acts as a visual focal point and creates a cozy atmosphere in the colder months. The living area is seamlessly connected to the reading room, which can be separated by an elegant sliding door and invites you to relax and read.
Adjacent to the living area is the large dining room, which is separated from the living room by a sliding door system. There is also space here for large parties to enjoy exquisite meals together.
The custom-made designer kitchen is a gourmet's dream: high-quality Gaggenau appliances, designer elements and bespoke fixtures make it a place of culinary creativity. An additional preparation kitchen with its own cold room and separate access from the outside completes the facilities for large parties
The first floor also houses a stylish private office that combines privacy and productivity. The hallways are fitted with bespoke fitted wardrobes, providing ample storage space for personal and decorative items. The left wing of the first floor houses the extraordinary wellness area: a 180 sqm indoor swimming pool with a 10x4 m concrete pool including counter-current system, in-ground whirlpool, plunge pool, a Klafs sauna with starry sky and a steam bath with brine function. The atmospheric lighting and large window fronts create an oasis of well-being that leaves nothing to be desired. Access to the terraces in front and the garden with outdoor pool area make this area a private spa paradise.
The sleeping floor is a masterpiece of interior design and comfort. The very large children's bedrooms each have their own dressing rooms and designer bathrooms.
The sleeping area for the parents is a luxurious retreat with two custom-made dressing rooms and a wellness bathroom equipped with an XXL shower with rain shower, free-standing bathtub, double washbasin and dressing table.
There are also further rooms on this floor that can be used as a study, guest room or children's room, all with access to the terraces and the outdoor seating area. A smaller guest room with fitted wardrobes and connections for an additional kitchen is ideal for au pairs or care staff.
The basement is a world of entertainment and relaxation. Here you will find a fitness area with a boxing ring and high-quality equipment, a stylish party room for sociable evenings, an exquisite wine cellar and a private cinema with comfortable seating for 12 people.
The villa also has a high-quality security system including camera surveillance and a panic room as well as a 35 m² separate granny apartment.
With a total area of 1,851 m², this exclusive villa offers exquisite living at the highest level.
More
The entrance hall impresses with a ceiling height of 7 meters, an open gallery and an impressive fireplace, which immerses the room in a cosy atmosphere. The large panoramic pyramid roof (3x3 m) provides natural light to the entrance area and creates a bright, inviting atmosphere. The apartment's own elevator, which is wheelchair-accessible, connects the entrance to the various levels, ensuring maximum comfort and accessibility.
The light-flooded living area forms the heart of the house. Large window fronts and panoramic glazing offer a wonderful view of the spacious garden. The open fireplace, which is designed on two sides, acts as a visual focal point and creates a cozy atmosphere in the colder months. The living area is seamlessly connected to the reading room, which can be separated by an elegant sliding door and invites you to relax and read.
Adjacent to the living area is the large dining room, which is separated from the living room by a sliding door system. There is also space here for large parties to enjoy exquisite meals together.
The custom-made designer kitchen is a gourmet's dream: high-quality Gaggenau appliances, designer elements and bespoke fixtures make it a place of culinary creativity. An additional preparation kitchen with its own cold room and separate access from the outside completes the facilities for large parties
The first floor also houses a stylish private office that combines privacy and productivity. The hallways are fitted with bespoke fitted wardrobes, providing ample storage space for personal and decorative items. The left wing of the first floor houses the extraordinary wellness area: a 180 sqm indoor swimming pool with a 10x4 m concrete pool including counter-current system, in-ground whirlpool, plunge pool, a Klafs sauna with starry sky and a steam bath with brine function. The atmospheric lighting and large window fronts create an oasis of well-being that leaves nothing to be desired. Access to the terraces in front and the garden with outdoor pool area make this area a private spa paradise.
The sleeping floor is a masterpiece of interior design and comfort. The very large children's bedrooms each have their own dressing rooms and designer bathrooms.
The sleeping area for the parents is a luxurious retreat with two custom-made dressing rooms and a wellness bathroom equipped with an XXL shower with rain shower, free-standing bathtub, double washbasin and dressing table.
There are also further rooms on this floor that can be used as a study, guest room or children's room, all with access to the terraces and the outdoor seating area. A smaller guest room with fitted wardrobes and connections for an additional kitchen is ideal for au pairs or care staff.
The basement is a world of entertainment and relaxation. Here you will find a fitness area with a boxing ring and high-quality equipment, a stylish party room for sociable evenings, an exquisite wine cellar and a private cinema with comfortable seating for 12 people.
The villa also has a high-quality security system including camera surveillance and a panic room as well as a 35 m² separate granny apartment.
With a total area of 1,851 m², this exclusive villa offers exquisite living at the highest level.
Luxurious huge villa near Dusseldorf, Germany,North Rhine Westphalia is a North Rhine Westphalia luxury Single Family Home listed for sale EUR 9,800,000. This high end North Rhine Westphalia Single Family Home is comprised of 5 bedrooms and 5 baths. Find more luxury properties in North Rhine Westphalia or search for luxury properties for sale in North Rhine Westphalia.




















