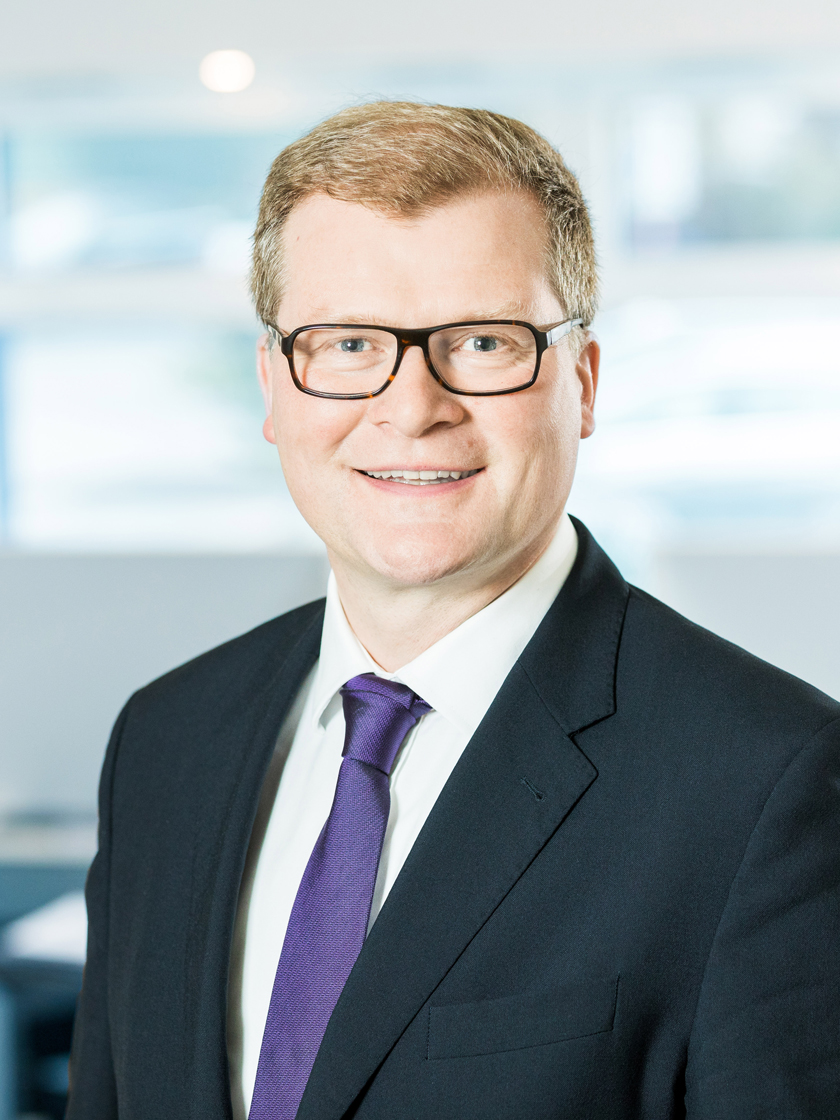For Sale, Price Upon Request
North Rhine Westphalia, Germany
Property Type : Single Family Home
Property Style : Villa
Build Size : N/A
Land Size : 33,809 ft² / 3,141 m² Convert Land Size
Bedroom : 5
Bathroom : 5
Half Bathroom : 0
MLS#: 2028
Property Description
This extraordinary villa features a classic architectural style with an impressive symmetrical façade. The façade is elaborately designed, giving the house an elegant, timeless appearance.
The impressive entrance hall features a ceiling height of almost 7 meters, an open gallery, and an imposing fireplace.
The large panoramic pyramid roof (3 x 3 m) creates a particularly bright and inviting atmosphere. A private elevator, which is also wheelchair accessible, connects the entrance area with the various levels and ensures maximum comfort and accessibility.
The light-flooded living area forms the heart of the house. Large windows and panoramic glazing offer a wonderful view of the spacious garden. The open, double-sided fireplace serves as a visual focal point and creates a cozy atmosphere in the colder months.
Adjacent to the living area is the large dining room, which can be separated from the living room by a double-wing sliding door system. There is also enough space here for large groups to dine together.
The custom-designed kitchen is a dream come true for ambitious amateur chefs: high-quality Gaggenau appliances and custom-made fixtures create a space for culinary creativity. The additional preparation kitchen with its own cold storage room and separate access from outside completes the offering, even for large parties.
The left wing on the ground floor houses the exceptionally high-quality wellness area: a 180 m² indoor swimming pool with a 10 x 4 m pool including a counter-current system, whirlpool, plunge pool, a Klafs sauna, and a steam bath with brine bath function.
The sleeping area offers a high level of comfort. The parents' sleeping area is a luxurious retreat with two custom-made dressing rooms and a wellness bathroom equipped with an XXL shower with rain shower, freestanding bathtub, double sink, and dressing table.
The very large children's rooms each have their own dressing rooms and designer bathrooms.
In addition, there are other rooms on this floor that can be used as studies, guest rooms, or children's rooms, all with access to the terraces. A smaller guest room with built-in closets and connections for an additional kitchen is ideal for au pairs or nursing staff.
The basement offers a world of entertainment and wellness. Here you will find a fitness area with a boxing ring and high-quality equipment, a stylish party room for social evenings, an exquisite wine cellar, and a private cinema.
The villa also has a separate 35 m² granny flat.
More
The impressive entrance hall features a ceiling height of almost 7 meters, an open gallery, and an imposing fireplace.
The large panoramic pyramid roof (3 x 3 m) creates a particularly bright and inviting atmosphere. A private elevator, which is also wheelchair accessible, connects the entrance area with the various levels and ensures maximum comfort and accessibility.
The light-flooded living area forms the heart of the house. Large windows and panoramic glazing offer a wonderful view of the spacious garden. The open, double-sided fireplace serves as a visual focal point and creates a cozy atmosphere in the colder months.
Adjacent to the living area is the large dining room, which can be separated from the living room by a double-wing sliding door system. There is also enough space here for large groups to dine together.
The custom-designed kitchen is a dream come true for ambitious amateur chefs: high-quality Gaggenau appliances and custom-made fixtures create a space for culinary creativity. The additional preparation kitchen with its own cold storage room and separate access from outside completes the offering, even for large parties.
The left wing on the ground floor houses the exceptionally high-quality wellness area: a 180 m² indoor swimming pool with a 10 x 4 m pool including a counter-current system, whirlpool, plunge pool, a Klafs sauna, and a steam bath with brine bath function.
The sleeping area offers a high level of comfort. The parents' sleeping area is a luxurious retreat with two custom-made dressing rooms and a wellness bathroom equipped with an XXL shower with rain shower, freestanding bathtub, double sink, and dressing table.
The very large children's rooms each have their own dressing rooms and designer bathrooms.
In addition, there are other rooms on this floor that can be used as studies, guest rooms, or children's rooms, all with access to the terraces. A smaller guest room with built-in closets and connections for an additional kitchen is ideal for au pairs or nursing staff.
The basement offers a world of entertainment and wellness. Here you will find a fitness area with a boxing ring and high-quality equipment, a stylish party room for social evenings, an exquisite wine cellar, and a private cinema.
The villa also has a separate 35 m² granny flat.
Luxurious modern huge villa near Dusseldorf, Germany,North Rhine Westphalia is a North Rhine Westphalia luxury Single Family Home listed for sale Price Upon Request. This high end North Rhine Westphalia Single Family Home is comprised of 5 bedrooms and 5 baths. Find more luxury properties in North Rhine Westphalia or search for luxury properties for sale in North Rhine Westphalia.



















