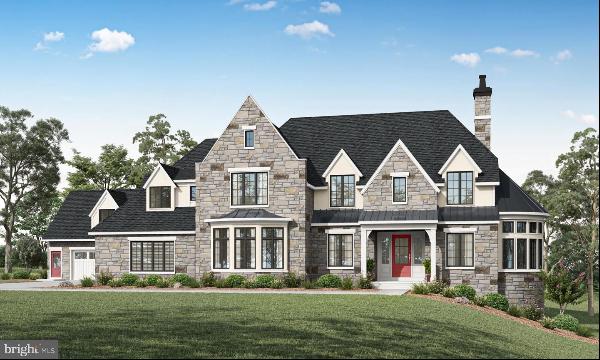For Sale, USD 2,899,000
3537 Sawmill Road, Newtown Square PA 19073, Newtown Square, Pennsylvania, United States
Property Type : Single Family Home
Property Style : N/A
Build Size : 9,765 ft² / 907 m²
Land Size : N/A
Bedroom : 5
Bathroom : 5
Half Bathroom : 2
MLS#: N/A
Property Description
3537 Sawmill Rd, Newtown Sq Aronimink Golf Club Views PHOTOS Mon An extraordinary opportunity to own a refined, resort-style residence with breathtaking views of Aronimink Golf Club - host of the 2026 PGA Championship. Designed by architect Peter Batchelor and built in 2006, this 5-bedroom, 5 full and 2 half-bath estate home sits on nearly 2 beautifully landscaped acres with a stunning pool, multi-tiered terraces, and the privilege of overlooking Aronimink's iconic 4th Fairway. From the moment you arrive, this grand yet timeless home captivates with its architectural presence. A sweeping circular drive leads to a sunlit interior with soaring ceilings, Hardwood floors, extensive millwork, and golf course views from nearly every room. Freshly painted in soft neutrals, the home offers a warm and elegant feel throughout. At the heart of the home is a spectacular, professionally reimagined Kitchen designed with custom white cabinetry, double-thick leathered granite countertops and backsplash, a Wolf 6-burner range, convection wall oven and microwave, two dishwashers, and a 48 SubZero refrigerator. The vaulted Breakfast Room is wrapped in windows dressed with designer drapery and opens to panoramic views of the backyard, pool, and fairways. Adjacent, a fully renovated Butler's Pantry echoes the kitchen's luxury design with herringbone tile, wine fridge, sink, dishwasher, and cabinetry - perfect for effortless entertaining. The dramatic two-story Great Room features vaulted ceilings with a statement chandelier, a wood-burning fireplace framed by custom paneling and windows, and two sets of sliding doors opening to a bluestone terrace. The Formal Dining Room and Living Room - w/ tray ceiling, gas fireplace, and more rear-facing windows - offer space for both grand entertaining and everyday living. A charming Sitting Room and a private Home Office add comfort and versatility. A second Powder Room, walk-in Pantry, Mudroom with built-ins, and access to the 3-car garage complete the main level. Upstairs, the recently renovated Primary Suite showcases exceptional design by professional interior designers. This serene retreat includes a Sitting Room with electric fireplace, custom walk-in closet, and spectacular views of the golf course and sunsets. The spa-style Bath is a showstopper w/ dual vanities, soaking tub, large shower, private water closet, designer tile, custom cabinetry, and elegant lighting. Bedroom 2 is ensuite; Bedrooms 3 and 4 share a Jack & Jill bath w/ separate vanities and private tub/toilet room; Bedroom 5 also features an ensuite bath. A spacious Laundry Room w/ built-ins and skylight completes the level. The finished third floor provides significant flexible space for a playroom, study area and more. The daylight, walk-out Lower Level includes a Recreation Room, Gym, Media Area, full Bath w/ shower, and storage - and opens to the rear terrace for seamless indoor-outdoor living. Approx. Finished Sq Ft:, 6,565 sq ft above grade (main + 2nd floors) 1,400 sq ft finished 3rd floor 1,800 sq ft daylight Lower Level Total: 10,600+ finished sq ft Outdoor living is especially impressive: a lush, level, private rear lawn surrounds the resort-style pool, upgraded hardscaping, and multi-level bluestone terraces accented by low stone sitting walls capped in Bluestone. Manicured gardens and a combination of split rail and wrought iron fencing frame the space, enhancing both beauty and privacy. From your patio or expansive windows, enjoy unforgettable sunsets and a front-row seat to Aronimink's 4th of July and New Year's Eve fireworks displays. Located in an unbeatable location - just 1 mile to Episcopal Academy, 4 miles to Berwyn & Wayne train stations, and minutes to Main Line dining, shopping, top-rated schools, and major routes. A one-of-a-kind residence offering timeless elegance and unobstructed views of one of the country's most prestigious golf courses - Now this is Main Line living!!
More
3537 Sawmill Road, Newtown Square PA 19073, United States,Pennsylvania,Newtown Square is a 9,765ft² Newtown Square luxury Single Family Home listed for sale USD 2,899,000. This high end Newtown Square Single Family Home is comprised of 5 bedrooms and 5 baths. Find more luxury properties in Newtown Square or search for luxury properties for sale in Newtown Square.





















