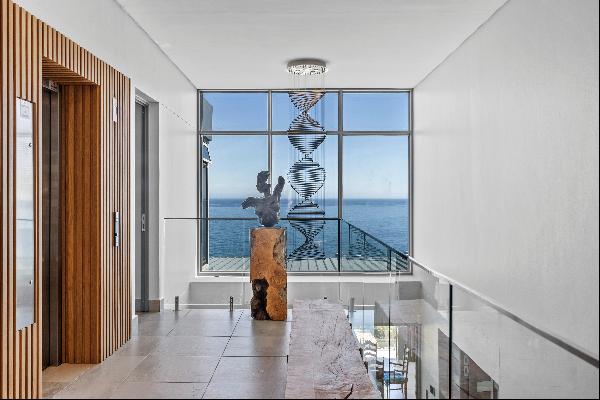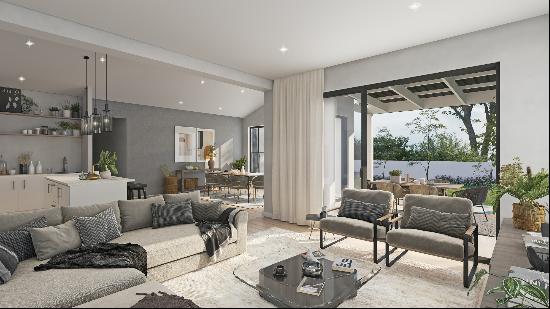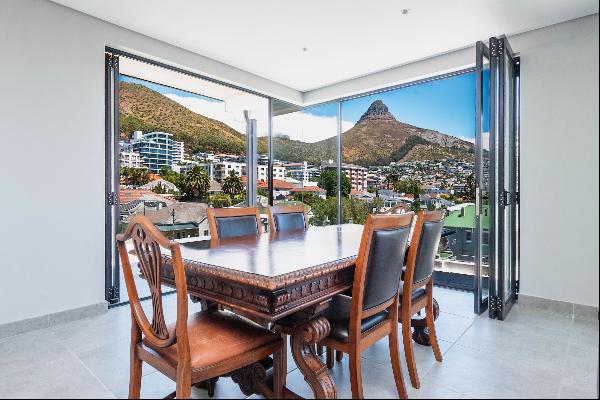For Sale, Price Upon Request
Cape Town, Western Cape, South Africa
Property Type : Residential Lot
Property Style : N/A
Build Size : N/A
Land Size : N/A
Bedroom : 6
Bathroom : 6
Half Bathroom : 0
MLS#: N/A
Property Description
Iconic Contemporary Residence in the Heart of Rondebosch's Golden Mile
Discover this architecturally stunning 6-bedroom home, a true landmark situated in the coveted Golden Mile of Rondebosch. Crafted with an ideal south-entry, north-facing orientation, this residence seamlessly combines elegant design, luxurious comfort, and exceptional practicality—making it perfect for both sophisticated entertaining and a relaxed family lifestyle.
Architectural & Design Excellence
From the moment you arrive, this home commands attention with its stylish entrance lobby featuring a striking black and gold-leaf staircase. The double-volume foyer sets an opulent tone, leading seamlessly into expansive living spaces designed for effortless entertaining and relaxed family living.
Ground Floor Features:
Grand Entrance: A dramatic curved staircase with intricate wrought-iron balustrades.
Reception Areas: Formal lounge, a cozy family TV lounge with fireplace, and three versatile reception spaces opening to a private garden and swimming pool. Gourmet Kitchen: State-of-the-art appliances, an island-mounted stove, and a superb fully fitted scullery with a gas hob, perfect for culinary enthusiasts.
Guest Suite & Toilet: Privacy for visitors and convenience.
Open-Plan Dining & Living: Ideal for large gatherings.
Upper Level Highlights:
Main Bedroom Suite: Carpeted with a walk-in closet, luxurious en-suite with double basins, and a spacious walk-in shower.
Additional Bedrooms: Four beautifully appointed en-suite bedrooms, featuring high-quality cabinetry and bathroom fixtures.
Extra Accommodation & Study: A dedicated study, a utility room, and a separate space suitable for a second study or homework area, offering versatility. Prayer Room: A serene spiritual space.
Outdoor & Additional Features:
Private Garden & Pool: North-facing garden with a built-in braai, perfect for outdoor entertaining.
Parking & Staff Accommodation: Triple garaging, secure off-street parking for at least four more vehicles, and excellent staff quarters.
Energy & Security: Equipped with solar panels, inverter system, smart security technology, and comprehensive safety features.
Additional Highlights: Smart Home Integration
Domestic Quarters
Exceptional Location: Close to top schools, trendy eateries, shopping centers, and major arterial routes. This outstanding residence offers a rare combination of grandeur, modern luxury, and practicality—perfectly positioned in one of Cape Town’s most sought-after neighborhoods. Whether hosting lavish gatherings or enjoying serene family moments, this home embodies sophistication and convenience.
More
Discover this architecturally stunning 6-bedroom home, a true landmark situated in the coveted Golden Mile of Rondebosch. Crafted with an ideal south-entry, north-facing orientation, this residence seamlessly combines elegant design, luxurious comfort, and exceptional practicality—making it perfect for both sophisticated entertaining and a relaxed family lifestyle.
Architectural & Design Excellence
From the moment you arrive, this home commands attention with its stylish entrance lobby featuring a striking black and gold-leaf staircase. The double-volume foyer sets an opulent tone, leading seamlessly into expansive living spaces designed for effortless entertaining and relaxed family living.
Ground Floor Features:
Grand Entrance: A dramatic curved staircase with intricate wrought-iron balustrades.
Reception Areas: Formal lounge, a cozy family TV lounge with fireplace, and three versatile reception spaces opening to a private garden and swimming pool. Gourmet Kitchen: State-of-the-art appliances, an island-mounted stove, and a superb fully fitted scullery with a gas hob, perfect for culinary enthusiasts.
Guest Suite & Toilet: Privacy for visitors and convenience.
Open-Plan Dining & Living: Ideal for large gatherings.
Upper Level Highlights:
Main Bedroom Suite: Carpeted with a walk-in closet, luxurious en-suite with double basins, and a spacious walk-in shower.
Additional Bedrooms: Four beautifully appointed en-suite bedrooms, featuring high-quality cabinetry and bathroom fixtures.
Extra Accommodation & Study: A dedicated study, a utility room, and a separate space suitable for a second study or homework area, offering versatility. Prayer Room: A serene spiritual space.
Outdoor & Additional Features:
Private Garden & Pool: North-facing garden with a built-in braai, perfect for outdoor entertaining.
Parking & Staff Accommodation: Triple garaging, secure off-street parking for at least four more vehicles, and excellent staff quarters.
Energy & Security: Equipped with solar panels, inverter system, smart security technology, and comprehensive safety features.
Additional Highlights: Smart Home Integration
Domestic Quarters
Exceptional Location: Close to top schools, trendy eateries, shopping centers, and major arterial routes. This outstanding residence offers a rare combination of grandeur, modern luxury, and practicality—perfectly positioned in one of Cape Town’s most sought-after neighborhoods. Whether hosting lavish gatherings or enjoying serene family moments, this home embodies sophistication and convenience.
49 Sandown Road, South Africa,Western Cape,Cape Town is a Cape Town luxury Residential Lot listed for sale Price Upon Request. This high end Cape Town Residential Lot is comprised of 6 bedrooms and 6 baths. Find more luxury properties in Cape Town or search for luxury properties for sale in Cape Town.




















