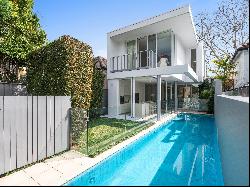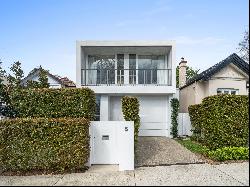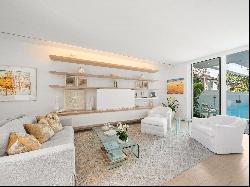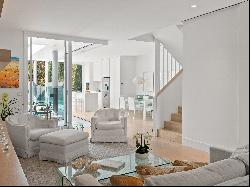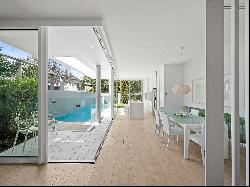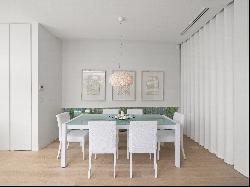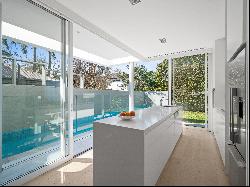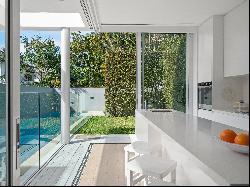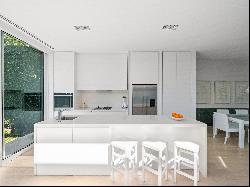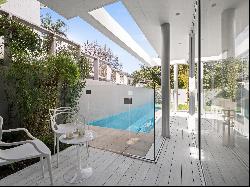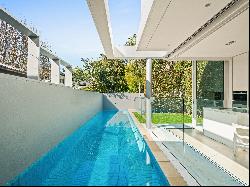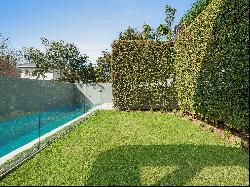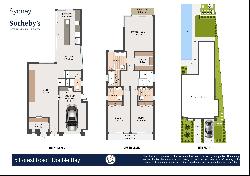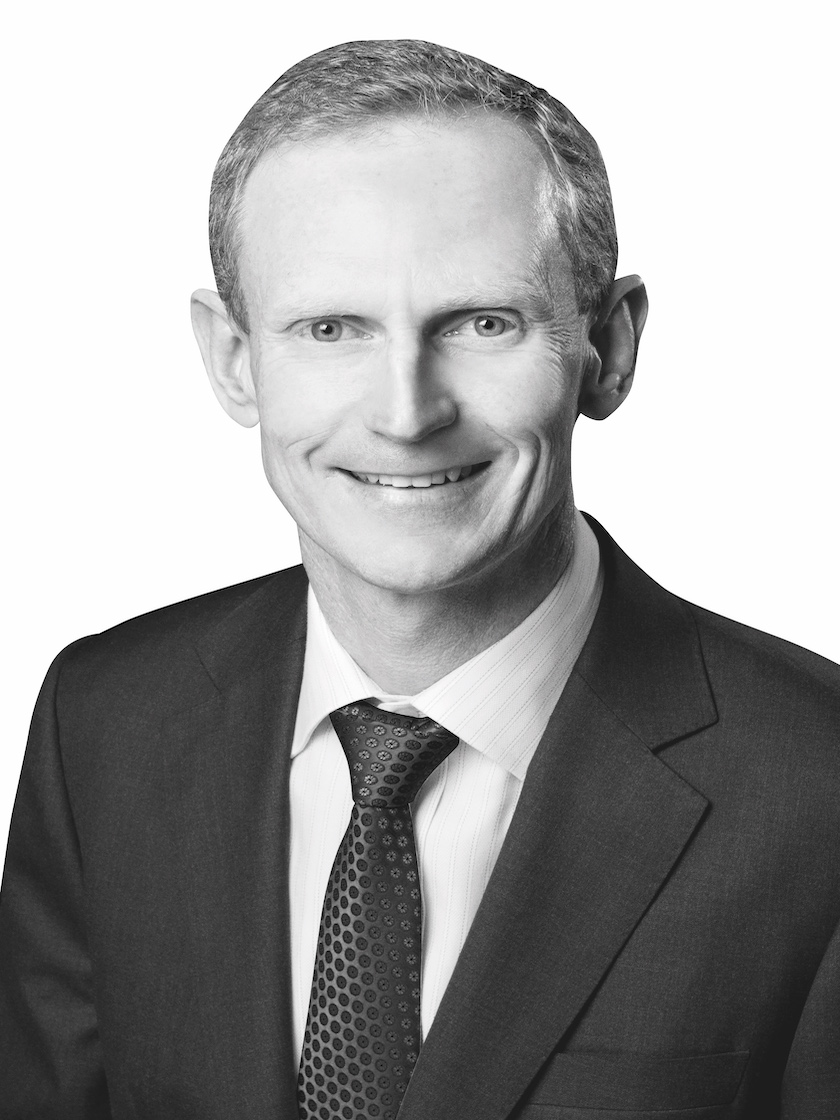For Sale, Price Upon Request
5 Forest Road, Sydney, nsw, 2028, Sydney, New South Wales, Australia
Property Type : Single Family Home
Property Style : N/A
Build Size : N/A
Land Size : N/A
Bedroom : 3
Bathroom : 3
Half Bathroom : 0
MLS#: N/A
Property Description
A private luxurious haven at the edge of Double Bay village, this contemporary three-bedroom three-bathroom plus study residence impresses with its sunlit interiors, streamlined style and seamless indoor-outdoor flow to an alfresco deck, 12.5m gas heated pool and landscaped garden with level lawn. A masterclass in modern design by Ergo Architecture with construction by Cumberland Building, the home is created to maximise space and light with beautiful leafy outlooks from both levels.
Built by the current owners 10 years ago and offered for the first time, the house is perfectly configured for family living and entertaining in flawless interiors with a neutral palette, custom joinery and clever design details including sliding screens to conceal television screens. At entry level are the living area, dining area seating 8 people, gourmet kitchen (with walk-in pantry), powder room, study and internal access to laundry facilities in the auto-door garage with driveway parking for 2nd car.
Upstairs are an oversized master bedroom suite (with walk-in wardrobe, large ensuite, balcony) and 2 more king-size bedrooms both with generous built-ins, ensuite and balcony. Enjoy year round comfort with Daikin ducted zoned air-con that has optimally placed outlet vents and underfloor heating in all bathrooms and the powder room. A superb home where every detail is carefully considered including sensor lighting, garden lighting and auto-watering system, and a security front gate with camera operated by Airphone system on both levels.
- Private leafy outlooks
- Living area with custom screen concealing TV
- Dining area with space for seating 8 people
- Study with built-in desk, shelving and storage
- Gourmet island kitchen, Miele dishwasher
- Gaggenau gas cooktop, Gaggenau steamer
- Walk-in pantry with reverse osmosis water filter
- Huge master bedroom with WIR, ensuite, balcony
- 2 more big bedrooms with b/ins, ensuite, balcony
- 3 ensuite bathrooms, powder room (downstairs)
- Kaldewei bath in room adjacent to main ensuite
- Heated floors in all bathrooms and powder room
- Laundry with Bosch washing machine and dryer
- Daikin ducted zoned air-conditioning, back-to-base alarm
- 12.5 metre heated lap pool (with Viron gas heater)
- Auto-door garage, driveway parking for 2nd car
- 350m level walk to Woolworths in Double Bay village
APPROX INTERNAL SIZE
Entry level: 98sqm
Upper level: 92sqm
Total internal area: 190sqm
More
Built by the current owners 10 years ago and offered for the first time, the house is perfectly configured for family living and entertaining in flawless interiors with a neutral palette, custom joinery and clever design details including sliding screens to conceal television screens. At entry level are the living area, dining area seating 8 people, gourmet kitchen (with walk-in pantry), powder room, study and internal access to laundry facilities in the auto-door garage with driveway parking for 2nd car.
Upstairs are an oversized master bedroom suite (with walk-in wardrobe, large ensuite, balcony) and 2 more king-size bedrooms both with generous built-ins, ensuite and balcony. Enjoy year round comfort with Daikin ducted zoned air-con that has optimally placed outlet vents and underfloor heating in all bathrooms and the powder room. A superb home where every detail is carefully considered including sensor lighting, garden lighting and auto-watering system, and a security front gate with camera operated by Airphone system on both levels.
- Private leafy outlooks
- Living area with custom screen concealing TV
- Dining area with space for seating 8 people
- Study with built-in desk, shelving and storage
- Gourmet island kitchen, Miele dishwasher
- Gaggenau gas cooktop, Gaggenau steamer
- Walk-in pantry with reverse osmosis water filter
- Huge master bedroom with WIR, ensuite, balcony
- 2 more big bedrooms with b/ins, ensuite, balcony
- 3 ensuite bathrooms, powder room (downstairs)
- Kaldewei bath in room adjacent to main ensuite
- Heated floors in all bathrooms and powder room
- Laundry with Bosch washing machine and dryer
- Daikin ducted zoned air-conditioning, back-to-base alarm
- 12.5 metre heated lap pool (with Viron gas heater)
- Auto-door garage, driveway parking for 2nd car
- 350m level walk to Woolworths in Double Bay village
APPROX INTERNAL SIZE
Entry level: 98sqm
Upper level: 92sqm
Total internal area: 190sqm
5 Forest Road, Australia,New South Wales,Sydney is a Sydney luxury Single Family Home listed for sale Price Upon Request. This high end Sydney Single Family Home is comprised of 3 bedrooms and 3 baths. Find more luxury properties in Sydney or search for luxury properties for sale in Sydney.

