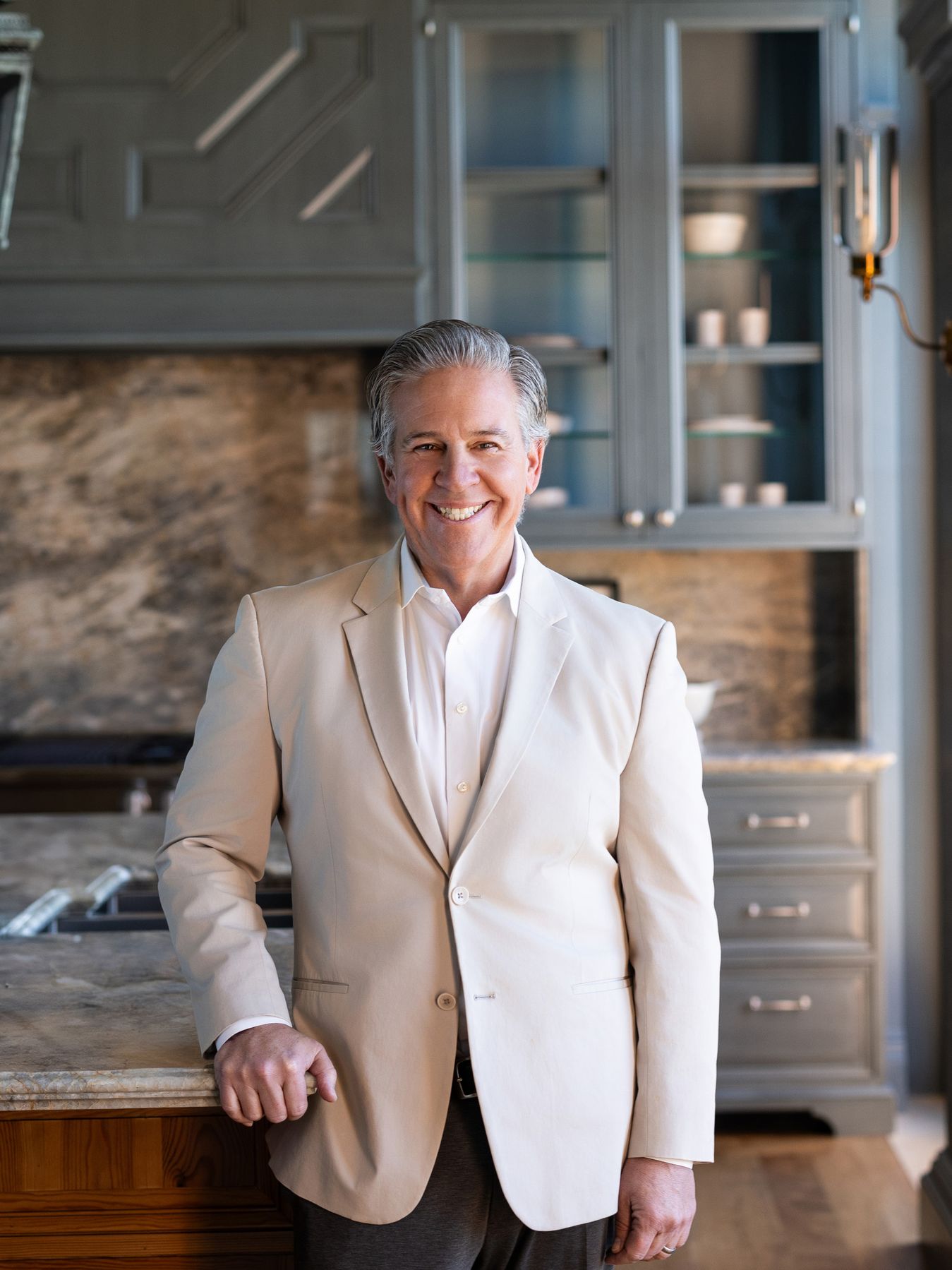For Sale, USD 15,900,000
2626 Filbert, San Francisco, California, United States
Property Type : Single Family Home
Property Style : N/A
Build Size : 4,185 ft² / 389 m²
Land Size : 3,850 ft² / 358 m² Convert Land Size
Bedroom : 4
Bathroom : 4
Half Bathroom : 1
MLS#: 425061694
Property Description
Conceived by award-winning Aidlin Darling Design, this contemporary Cow Hollow home completed in 2016 is a masterclass in architecture, scale and views. A striking facade of poured-in-place concrete, wood louvers and glass opens to a magnificent great room with soaring 20’ ceilings, skylight and sweeping vistas spanning the Golden Gate and Palace of Fine Arts to Alcatraz and hills of Marin, and beyond.
Twelve-foot pivot doors open to a cantilevered terrace, creating a sensory indoor-outdoor experience. A dramatic 13' light sculpture floats above the dining area, while a custom walnut-accented kitchen conceals behind movable glass panels. At treetop level, the intimate primary suite offers light, air and privacy. Pass the glass-suspended study and ascend to the landscaped, showcase rooftop lounge with exhilarating 360-degree views.
Forty feet of north-facing glass cascade down to integrate three guest suites, a K. Yates-designed theatre with kitchenette, plus two lush levels of private outdoor sanctuary: an in-ground jacuzzi & outdoor shower, heated cabana with wet bar & cold storage drawers, and dining terrace with barbecue grill.
Sophisticated security and home technology infrastructure and a two-car, side-by-side garage complete this exceptionally unrivalled living experience.
This residence has earned distinction on the world stage, including the American Architecture Award from The Chicago Athenaeum, a Gold Spatial Design Award from ADC, and finalist honors in Interior Design Magazine’s Best of Year Awards.
More than a home, 2626 Filbert is a statement of design integrity and experiential living, built for a generation that lives at the intersection of innovation, artistry, and global influence.
More
Twelve-foot pivot doors open to a cantilevered terrace, creating a sensory indoor-outdoor experience. A dramatic 13' light sculpture floats above the dining area, while a custom walnut-accented kitchen conceals behind movable glass panels. At treetop level, the intimate primary suite offers light, air and privacy. Pass the glass-suspended study and ascend to the landscaped, showcase rooftop lounge with exhilarating 360-degree views.
Forty feet of north-facing glass cascade down to integrate three guest suites, a K. Yates-designed theatre with kitchenette, plus two lush levels of private outdoor sanctuary: an in-ground jacuzzi & outdoor shower, heated cabana with wet bar & cold storage drawers, and dining terrace with barbecue grill.
Sophisticated security and home technology infrastructure and a two-car, side-by-side garage complete this exceptionally unrivalled living experience.
This residence has earned distinction on the world stage, including the American Architecture Award from The Chicago Athenaeum, a Gold Spatial Design Award from ADC, and finalist honors in Interior Design Magazine’s Best of Year Awards.
More than a home, 2626 Filbert is a statement of design integrity and experiential living, built for a generation that lives at the intersection of innovation, artistry, and global influence.
Aidlin Darling-Designed Contemporary, United States,California,San Francisco is a 4,185ft² San Francisco luxury Single Family Home listed for sale USD 15,900,000. This high end San Francisco Single Family Home is comprised of 4 bedrooms and 4 baths. Find more luxury properties in San Francisco or search for luxury properties for sale in San Francisco.



















