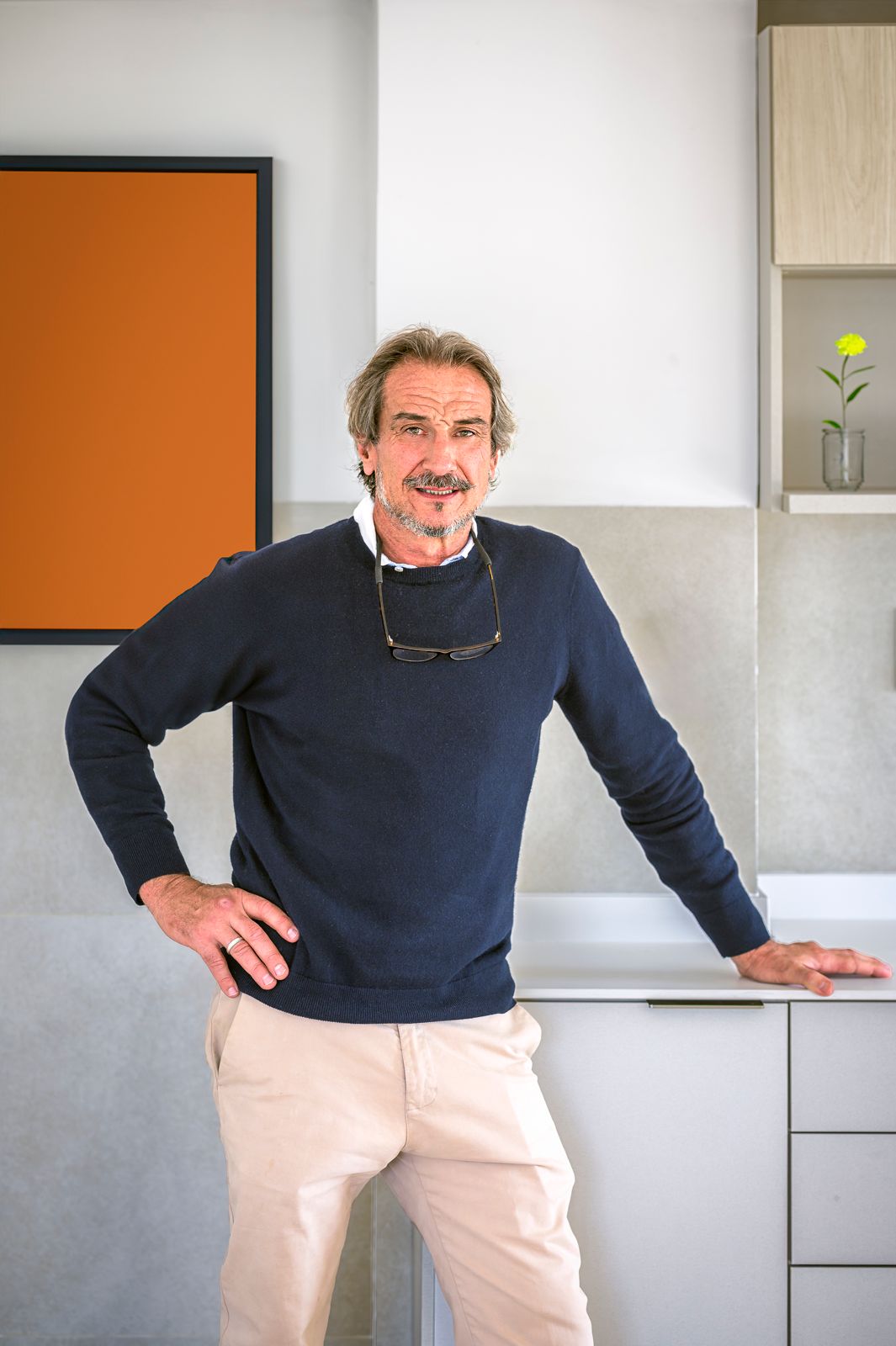For Sale, USD 1,120,000
Ernesto Leborgne 7430, Uruguay
Property Type : Single Family Home
Property Style : Custom
Build Size : 4,144 ft² / 385 m²
Land Size : 7,685 ft² / 714 m² Convert Land Size
Bedroom : 4
Bathroom : 4
Half Bathroom : 0
MLS#: N/A
Property Description
With solid two-story construction and a privileged lakefront position, this residence blends generous social spaces with premium imported finishes. The ground floor features defined living and dining areas, a cozy family room with a wood-burning fireplace and access to a terrace overlooking the water, a study, and a powder room. The kitchen connects seamlessly to the family room via a breakfast bar and is complemented by a laundry room, pantry, and full staff quarters with bedroom and bathroom.
Upstairs, the private wing includes four bedrooms arranged around a central sitting area. Two of the bedrooms are en-suite with walk-in closets, offering comfort, privacy, and natural light.
The outdoor area is designed for leisure and entertaining, with a lake-facing BBQ pavilion featuring a bar and a full bathroom with shower, and a swimming pool fully surrounded by a molded Coral deck — a high-performance, heat-resistant material that combines the aesthetic of natural wood with low-maintenance durability.
Vehicle access is practical and fluid, with dual driveways allowing through-circulation, a two-car garage, and a one-car carport.
Signature materials include multicolor Cerro Negro roof tiles specially imported in seven tones, Andean travertine marble cladding on the main tower and flooring that continues toward the backyard and kitchen, and Cuban marine stone on the pool and BBQ walls — showcasing visible coral and fossilized inclusions that lend texture and unique character. Every element reflects thoughtful design and craftsmanship, making this home ideal for both everyday living and lakeside entertaining.
More
Upstairs, the private wing includes four bedrooms arranged around a central sitting area. Two of the bedrooms are en-suite with walk-in closets, offering comfort, privacy, and natural light.
The outdoor area is designed for leisure and entertaining, with a lake-facing BBQ pavilion featuring a bar and a full bathroom with shower, and a swimming pool fully surrounded by a molded Coral deck — a high-performance, heat-resistant material that combines the aesthetic of natural wood with low-maintenance durability.
Vehicle access is practical and fluid, with dual driveways allowing through-circulation, a two-car garage, and a one-car carport.
Signature materials include multicolor Cerro Negro roof tiles specially imported in seven tones, Andean travertine marble cladding on the main tower and flooring that continues toward the backyard and kitchen, and Cuban marine stone on the pool and BBQ walls — showcasing visible coral and fossilized inclusions that lend texture and unique character. Every element reflects thoughtful design and craftsmanship, making this home ideal for both everyday living and lakeside entertaining.
Lakefront home in Manantiales de Carrasco, Uruguay is a 4,144ft² Uruguay luxury Single Family Home listed for sale USD 1,120,000. This high end Uruguay Single Family Home is comprised of 4 bedrooms and 4 baths. Find more luxury properties in Uruguay or search for luxury properties for sale in Uruguay.


















