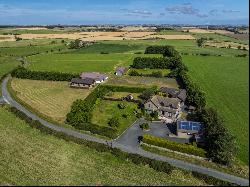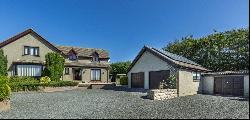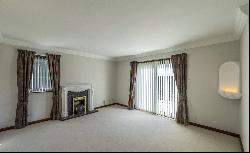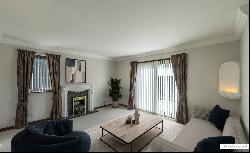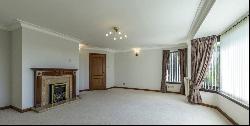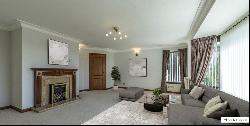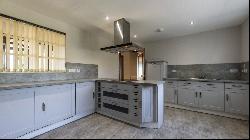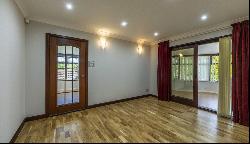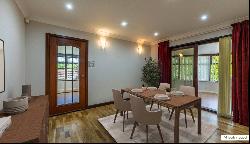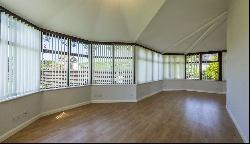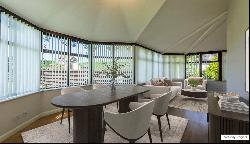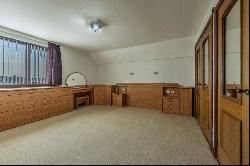For Sale, Offers Over: GBP 675,000
Seven Acres, Udny, Ellon, Aberdeenshire, AB41 6RD, United Kingdom
Property Type : Single Family Home
Property Style : N/A
Build Size : 2,766 ft² / 257 m²
Land Size : N/A
Bedroom : 4
Bathroom : 3
Half Bathroom : 0
MLS#: N/A
Property Description
Location
The nearby village of Cultercullen has a primary school, and Pitmedden has a primary school and village shop. There is a further primary school in Udny Green. Secondary schooling can be found in Oldmeldrum as well as Ellon, and there is a local gym near Tarves. At the village of Udny Station there is a former railway line which is now a lovely cycleway/footpath which winds its way through beautiful countryside. Nearby Ellon is a picturesque town situated by the River Ythan and conveniently located on the A90 road. Udny is approximately (11 miles) north of Aberdeen and only (7 miles) from Aberdeen International Airport. The shopping facilities available in Ellon cater for everyday needs, and amenities include hotels, restaurants and specialist shops. Leisure and sporting facilities are available at the new community swimming pool and sports complex, golf at the McDonald Golf Club and Trump International which is a mere (6 miles) away. There are several nursery and primary schools available in the area and secondary schooling is provided at Oldmeldrum Academy.
Description
Nestled within well maintained garden grounds this delightful property offers comfortable living along with stylish entertaining space. Large windows frame picturesque views and flood the interiors with natural light, while interior doors are crafted from warm-toned timber and some have glazed upper panels. The property has two south facing reception rooms. The cosy lounge features patio doors which open directly into the garden, whilst the elegant sitting room has a box bay window. Both have the focal points of fireplaces. A dining room with open archway flows seamlessly into a corner wraparound garden room, creating a superb open plan space that brings the outdoors in. Recently installed in 2024 is the stylish dining kitchen. This features a comprehensive range of light grey and white cabinetry, including base, drawer, wall and larder units, all complemented by a peninsula unit. Appliances include a dishwasher, oven, microwave, fridge, freezer and induction hob with extractor hood ensuring a functional and sleek design. A practical utility room with external access has been cleverly reconfigured to include a separate storage room offering additional flexibility and convenience. A staircase with timber spindles ascends to the first floor where there are four bedrooms. The south facing principal bedroom benefits from a recently upgraded en suite shower room, whilst bedroom two also enjoys its own en suite. Bedrooms three and four are serviced by a generous main bathroom, complete with a deep double end bath and a separate shower enclosure. Throughout the home, built in wardrobes and storage cupboards provide practical solutions for everyday living, whilst the upgraded kitchen, bathroom and shower rooms reflect a commitment to quality and comfort making this a turn key home.
A unique addition to the property is the detached entertainment building which has been thoughtfully designed for leisure and social gatherings, offering a wealth of flexible space with exciting potential. Subject to the necessary consents, it could be adapted into a self-contained residential unit, making it ideal for multi-generational living, guest accommodation or rental opportunities. The suite currently comprises a cloakroom with WC and wash basin, alongside a separate shower room providing convenience and functionality. A modern kitchenette is fitted with a range of contemporary floor and wall units, laminated worksurfaces and a sink. Integrated electric appliances, include a hob, oven and microwave, ensuring the space is well equipped for catering needs. A standout feature is the corner bar, complete with a tiled countertop, sink unit, and storage cupboards below. The main dance floor area is enhanced by mood lighting and a sound system, creating an atmospheric setting for entertainment. Adjacent to this is a separate snooker room, offering a quieter retreat and further recreational space. This suite presents a rare opportunity to own a dedicated entertainment zone with scope for future development, all within the grounds of a substantial residential property. The building could also be converted into work space as well as additional accommodation.
Outside: Approached via a sweeping circular driveway, this exceptional property offers ample turning space and parking for numerous vehicles, setting the tone for the expansive and well-appointed grounds beyond. At the heart of the outdoor amenities is a substantial general purpose building equipped with power and light, a metal roll up door and two pedestrian doors. This space is ideal for storage, workshops or hobby use. Adjoining this is a dedicated toilet block, thoughtfully divided into ladies and gents facilities. Each featuring four WC cubicles and three wash basins. The stable block includes three loose boxes and a tack room, all fronted by an enclosed concrete yard. With power and water connections, this is a ready made set up for horse owners or those seeking versatile agricultural and smallholding facilities. The grounds extend to about seven acres and comprise about five acres of gently sloping grass paddocks, enclosed by a mix of barbed wire fencing, post and rail sections and metal gates, offering excellent grazing potential. The remaining 2.2 acres encompass the gardens, building and coniferous screens, the latter providing privacy and shelter. A charming log cabin style summer house sits within the landscape garden, featuring a front window and timber glazed double doors opening onto a decked terrace. The house grounds are arranged for low maintenance with gravelled areas, concrete flagged pathways and front and rear patios. Flowerbeds planted with ornamental shrubs and conifers, along with lawns and tall cypress hedging create a neat and peaceful feel. A stone faced boundary wall, softened by a mix of beech and cypress hedging borders the property along the public road, enhancing both privacy and kerb appeal. Additional features include a children's play area, a large stone and hardstanding area, and two smaller grass plots that could serve as additional paddocks or garden extensions.
Garage: Detached double garage/workshop with an adjoining generator shed. Sub divided into a double garage and at the rear a workshop and a store. Up and over vehicle doors. External door from workshop. Three timber framed double glazed windows. Power, light and water. Central part of the garage roof space is floored for storage use.
More
The nearby village of Cultercullen has a primary school, and Pitmedden has a primary school and village shop. There is a further primary school in Udny Green. Secondary schooling can be found in Oldmeldrum as well as Ellon, and there is a local gym near Tarves. At the village of Udny Station there is a former railway line which is now a lovely cycleway/footpath which winds its way through beautiful countryside. Nearby Ellon is a picturesque town situated by the River Ythan and conveniently located on the A90 road. Udny is approximately (11 miles) north of Aberdeen and only (7 miles) from Aberdeen International Airport. The shopping facilities available in Ellon cater for everyday needs, and amenities include hotels, restaurants and specialist shops. Leisure and sporting facilities are available at the new community swimming pool and sports complex, golf at the McDonald Golf Club and Trump International which is a mere (6 miles) away. There are several nursery and primary schools available in the area and secondary schooling is provided at Oldmeldrum Academy.
Description
Nestled within well maintained garden grounds this delightful property offers comfortable living along with stylish entertaining space. Large windows frame picturesque views and flood the interiors with natural light, while interior doors are crafted from warm-toned timber and some have glazed upper panels. The property has two south facing reception rooms. The cosy lounge features patio doors which open directly into the garden, whilst the elegant sitting room has a box bay window. Both have the focal points of fireplaces. A dining room with open archway flows seamlessly into a corner wraparound garden room, creating a superb open plan space that brings the outdoors in. Recently installed in 2024 is the stylish dining kitchen. This features a comprehensive range of light grey and white cabinetry, including base, drawer, wall and larder units, all complemented by a peninsula unit. Appliances include a dishwasher, oven, microwave, fridge, freezer and induction hob with extractor hood ensuring a functional and sleek design. A practical utility room with external access has been cleverly reconfigured to include a separate storage room offering additional flexibility and convenience. A staircase with timber spindles ascends to the first floor where there are four bedrooms. The south facing principal bedroom benefits from a recently upgraded en suite shower room, whilst bedroom two also enjoys its own en suite. Bedrooms three and four are serviced by a generous main bathroom, complete with a deep double end bath and a separate shower enclosure. Throughout the home, built in wardrobes and storage cupboards provide practical solutions for everyday living, whilst the upgraded kitchen, bathroom and shower rooms reflect a commitment to quality and comfort making this a turn key home.
A unique addition to the property is the detached entertainment building which has been thoughtfully designed for leisure and social gatherings, offering a wealth of flexible space with exciting potential. Subject to the necessary consents, it could be adapted into a self-contained residential unit, making it ideal for multi-generational living, guest accommodation or rental opportunities. The suite currently comprises a cloakroom with WC and wash basin, alongside a separate shower room providing convenience and functionality. A modern kitchenette is fitted with a range of contemporary floor and wall units, laminated worksurfaces and a sink. Integrated electric appliances, include a hob, oven and microwave, ensuring the space is well equipped for catering needs. A standout feature is the corner bar, complete with a tiled countertop, sink unit, and storage cupboards below. The main dance floor area is enhanced by mood lighting and a sound system, creating an atmospheric setting for entertainment. Adjacent to this is a separate snooker room, offering a quieter retreat and further recreational space. This suite presents a rare opportunity to own a dedicated entertainment zone with scope for future development, all within the grounds of a substantial residential property. The building could also be converted into work space as well as additional accommodation.
Outside: Approached via a sweeping circular driveway, this exceptional property offers ample turning space and parking for numerous vehicles, setting the tone for the expansive and well-appointed grounds beyond. At the heart of the outdoor amenities is a substantial general purpose building equipped with power and light, a metal roll up door and two pedestrian doors. This space is ideal for storage, workshops or hobby use. Adjoining this is a dedicated toilet block, thoughtfully divided into ladies and gents facilities. Each featuring four WC cubicles and three wash basins. The stable block includes three loose boxes and a tack room, all fronted by an enclosed concrete yard. With power and water connections, this is a ready made set up for horse owners or those seeking versatile agricultural and smallholding facilities. The grounds extend to about seven acres and comprise about five acres of gently sloping grass paddocks, enclosed by a mix of barbed wire fencing, post and rail sections and metal gates, offering excellent grazing potential. The remaining 2.2 acres encompass the gardens, building and coniferous screens, the latter providing privacy and shelter. A charming log cabin style summer house sits within the landscape garden, featuring a front window and timber glazed double doors opening onto a decked terrace. The house grounds are arranged for low maintenance with gravelled areas, concrete flagged pathways and front and rear patios. Flowerbeds planted with ornamental shrubs and conifers, along with lawns and tall cypress hedging create a neat and peaceful feel. A stone faced boundary wall, softened by a mix of beech and cypress hedging borders the property along the public road, enhancing both privacy and kerb appeal. Additional features include a children's play area, a large stone and hardstanding area, and two smaller grass plots that could serve as additional paddocks or garden extensions.
Garage: Detached double garage/workshop with an adjoining generator shed. Sub divided into a double garage and at the rear a workshop and a store. Up and over vehicle doors. External door from workshop. Three timber framed double glazed windows. Power, light and water. Central part of the garage roof space is floored for storage use.
Seven Acres, Udny, Ellon, Aberdeenshire, AB41 6RD, United Kingdom is a 2,766ft² United Kingdom luxury Single Family Home listed for sale Offers Over: GBP 675,000. This high end United Kingdom Single Family Home is comprised of 4 bedrooms and 3 baths. Find more luxury properties in United Kingdom or search for luxury properties for sale in United Kingdom.

