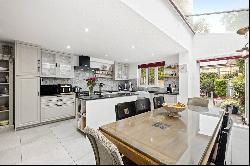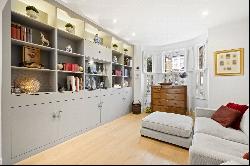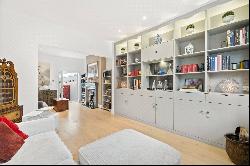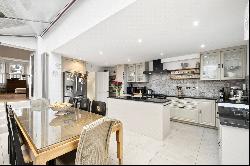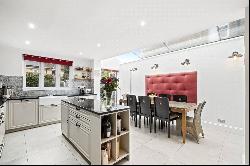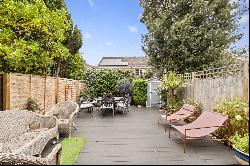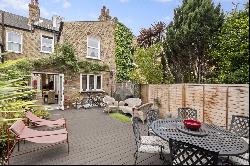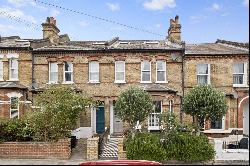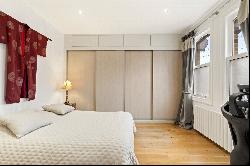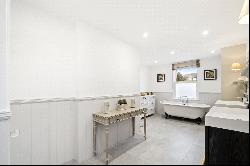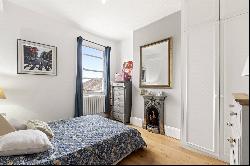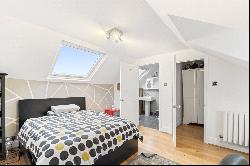For Sale, Guided Price: GBP 1,825,000
Sarsfeld Road, London, SW12 8HR, London, England, United Kingdom
Property Type : Single Family Home
Property Style : N/A
Build Size : 2,343 ft² / 218 m²
Land Size : N/A
Bedroom : 4
Bathroom : 3
Half Bathroom : 0
MLS#: N/A
Property Description
Location
Sarsfeld Road is a popular residential road situated 0.3 miles south of Wandsworth Common.
The area benefits from an excellent selection of bars, restaurants and boutique shops on Bellevue Road (0.4 miles away) and in Balham (0.5 miles away).
The green open space and recreational facilities (including tennis courts) of Wandsworth Common are 0.3 miles away.
Balham Station (0.5 miles away) provides the nearest underground transport with Northern Line services into the City and West End. There are also mainline services from both Balham and Wandsworth Common stations (0.4 miles away) into Victoria or Waterloo via Clapham Junction.
In addition, the area contains an excellent selection of both state and private schools including, Holy Ghost, Fircroft primary school and Hornsby House.
Agent note: Please note all distances have been taken from Google maps and are approximate.
Description
Situated in an excellent location for the open green spaces of Wandsworth Common and the vibrant amenities of Bellevue Road, this beautifully presented four-bedroom family home offers an exceptional blend of space, style, and comfort.
Upon entry, you are welcomed into a spacious double reception room bathed in natural light from a large bay window. The room features attractive wooden flooring, bespoke built-in cabinetry and shelving, and offers versatile space for both entertaining and everyday living. This area flows seamlessly into an additional reception space, perfect for relaxing.
To the rear of the property, the expansive kitchen/family room is the true heart of the home. Thoughtfully designed with sleek built-in units, integrated appliances, and a central island, the kitchen also boasts generous space for a dining area. Skylights and floor-to-ceiling bi-fold doors flood the room with natural light and open directly onto a decked rear garden — an ideal spot for outdoor dining and entertaining during warmer months.
The first floor comprises two well-proportioned double bedrooms, both with built-in wardrobes, and a large family bathroom featuring twin sinks, a bath, and a separate shower. The principal suite occupies the top floor, offering excellent privacy, ample space, and a modern en-suite bathroom.
The lower ground floor provides fantastic flexibility, with a spacious family room complete with built-in storage, a separate utility room, and a further double bedroom with en-suite shower room and fitted wardrobe. A convenient guest WC completes this level.
More
Sarsfeld Road is a popular residential road situated 0.3 miles south of Wandsworth Common.
The area benefits from an excellent selection of bars, restaurants and boutique shops on Bellevue Road (0.4 miles away) and in Balham (0.5 miles away).
The green open space and recreational facilities (including tennis courts) of Wandsworth Common are 0.3 miles away.
Balham Station (0.5 miles away) provides the nearest underground transport with Northern Line services into the City and West End. There are also mainline services from both Balham and Wandsworth Common stations (0.4 miles away) into Victoria or Waterloo via Clapham Junction.
In addition, the area contains an excellent selection of both state and private schools including, Holy Ghost, Fircroft primary school and Hornsby House.
Agent note: Please note all distances have been taken from Google maps and are approximate.
Description
Situated in an excellent location for the open green spaces of Wandsworth Common and the vibrant amenities of Bellevue Road, this beautifully presented four-bedroom family home offers an exceptional blend of space, style, and comfort.
Upon entry, you are welcomed into a spacious double reception room bathed in natural light from a large bay window. The room features attractive wooden flooring, bespoke built-in cabinetry and shelving, and offers versatile space for both entertaining and everyday living. This area flows seamlessly into an additional reception space, perfect for relaxing.
To the rear of the property, the expansive kitchen/family room is the true heart of the home. Thoughtfully designed with sleek built-in units, integrated appliances, and a central island, the kitchen also boasts generous space for a dining area. Skylights and floor-to-ceiling bi-fold doors flood the room with natural light and open directly onto a decked rear garden — an ideal spot for outdoor dining and entertaining during warmer months.
The first floor comprises two well-proportioned double bedrooms, both with built-in wardrobes, and a large family bathroom featuring twin sinks, a bath, and a separate shower. The principal suite occupies the top floor, offering excellent privacy, ample space, and a modern en-suite bathroom.
The lower ground floor provides fantastic flexibility, with a spacious family room complete with built-in storage, a separate utility room, and a further double bedroom with en-suite shower room and fitted wardrobe. A convenient guest WC completes this level.
Sarsfeld Road, London, SW12 8HR, United Kingdom,England,London is a 2,343ft² London luxury Single Family Home listed for sale Guided Price: GBP 1,825,000. This high end London Single Family Home is comprised of 4 bedrooms and 3 baths. Find more luxury properties in London or search for luxury properties for sale in London.

