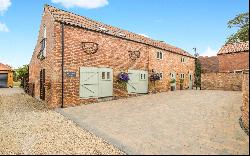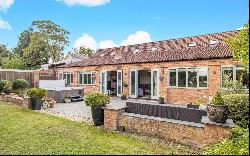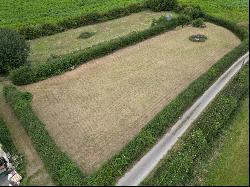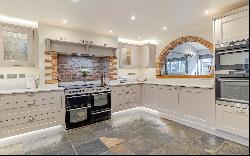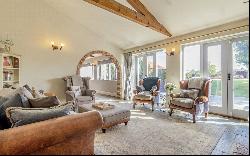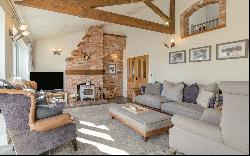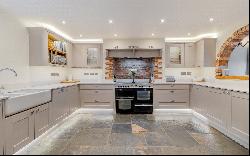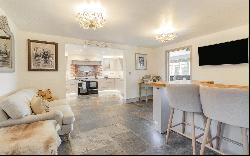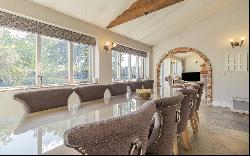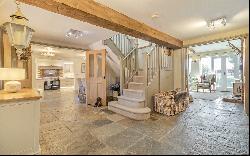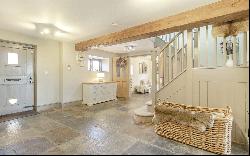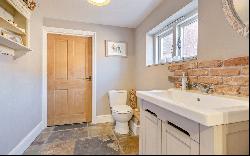For Sale, Guided Price: GBP 595,000
Sycamore Barn, Spridlington Road, Faldingworth, Market Rasen, LN8 3SQ, United Kingdom
Property Type : Single Family Home
Property Style : N/A
Build Size : 2,790 ft² / 259 m²
Land Size : N/A
Bedroom : 4
Bathroom : 3
Half Bathroom : 0
MLS#: N/A
Property Description
Location
The small village of Faldingworth is in a well-connected yet rural position between Lincoln and Market Rasen. The village has a primary school and a village hall offering regular events and community activities, while everyday amenities can be found in nearby Welton (approx. 5.1 miles), where there is a local shop, a pub, a doctor’s surgery and several cafés and restaurants, as well as golf at Welton Manor. Both primary and secondary schooling is also available in Welton.
The town of Market Rasen, approx. 5.7 miles away, provides several everyday amenities, including a good selection of shops, supermarkets and a weekly market. Leisure facilities in Market Rasen include a leisure centre, while there is also regular racing at Market Rasen racecourse.
The area is well connected by road, with the A15 providing access to Lincoln (approx. 11.9 miles), while the wider network of A-roads provides routes towards Grimsby and Scunthorpe. Rail services can be accessed in Market Rasen and Lincoln.
Disclaimer: All distances and journey times are approximate.
Description
Sycamore Barn is a highly attractive family home that offers more than 2,100 sq. ft of light-filled living space arranged over two floors. There are splendid red brick elevations outside, while inside the accommodation displays exposed timber beams, flagstone flooring and elegant, modern fittings and décor throughout.
The ground floor has a welcoming reception hall, with double doors opening to the two main ground-floor reception rooms. These include the bar at the front, which is ideal for entertaining and adjoins the kitchen in a semi open-plan layout. The kitchen itself has shaker-style fitted units, low-level lighting, a split butler sink and a range cooker as well as an integrated double oven and an arched hatch joining the formal dining room. The dining room is one of three rooms across the rear of the house, and features timber eaves overhead, while offering space for a large dining table. Also at the rear of the house, the reception provides space in which to relax, with its impressive brick-built fireplace and dual French doors opening to the rear garden.
There is one double bedroom on the ground floor with an en suite shower room. The turned staircase leads from the entrance hall to the first-floor landing, off which there are a further three well-presented bedrooms, one of which has an en suite shower room and a Juliet balcony. The first floor also has the family bathroom, with a roll-top bathtub and walk-in shower.
The property is accessed via a shared driveway, which leads to a parking area in front of the house, and towards the rear, where there is a detached garage for further parking or home storage. The garden at the rear is generously proportioned and includes a patio across the back of the house, with a further patio dining area at the end of the garden, which includes a timber-framed gazebo with a bar and a dining area. Between the two patios is a large area of lawn, lined by trees and various shrubs and hedgerows, and enclosed by timber fencing. Beyond the garden, the property benefits from a paddock.
More
The small village of Faldingworth is in a well-connected yet rural position between Lincoln and Market Rasen. The village has a primary school and a village hall offering regular events and community activities, while everyday amenities can be found in nearby Welton (approx. 5.1 miles), where there is a local shop, a pub, a doctor’s surgery and several cafés and restaurants, as well as golf at Welton Manor. Both primary and secondary schooling is also available in Welton.
The town of Market Rasen, approx. 5.7 miles away, provides several everyday amenities, including a good selection of shops, supermarkets and a weekly market. Leisure facilities in Market Rasen include a leisure centre, while there is also regular racing at Market Rasen racecourse.
The area is well connected by road, with the A15 providing access to Lincoln (approx. 11.9 miles), while the wider network of A-roads provides routes towards Grimsby and Scunthorpe. Rail services can be accessed in Market Rasen and Lincoln.
Disclaimer: All distances and journey times are approximate.
Description
Sycamore Barn is a highly attractive family home that offers more than 2,100 sq. ft of light-filled living space arranged over two floors. There are splendid red brick elevations outside, while inside the accommodation displays exposed timber beams, flagstone flooring and elegant, modern fittings and décor throughout.
The ground floor has a welcoming reception hall, with double doors opening to the two main ground-floor reception rooms. These include the bar at the front, which is ideal for entertaining and adjoins the kitchen in a semi open-plan layout. The kitchen itself has shaker-style fitted units, low-level lighting, a split butler sink and a range cooker as well as an integrated double oven and an arched hatch joining the formal dining room. The dining room is one of three rooms across the rear of the house, and features timber eaves overhead, while offering space for a large dining table. Also at the rear of the house, the reception provides space in which to relax, with its impressive brick-built fireplace and dual French doors opening to the rear garden.
There is one double bedroom on the ground floor with an en suite shower room. The turned staircase leads from the entrance hall to the first-floor landing, off which there are a further three well-presented bedrooms, one of which has an en suite shower room and a Juliet balcony. The first floor also has the family bathroom, with a roll-top bathtub and walk-in shower.
The property is accessed via a shared driveway, which leads to a parking area in front of the house, and towards the rear, where there is a detached garage for further parking or home storage. The garden at the rear is generously proportioned and includes a patio across the back of the house, with a further patio dining area at the end of the garden, which includes a timber-framed gazebo with a bar and a dining area. Between the two patios is a large area of lawn, lined by trees and various shrubs and hedgerows, and enclosed by timber fencing. Beyond the garden, the property benefits from a paddock.
Sycamore Barn, Spridlington Road, Faldingworth, Market Rasen, LN8 3SQ, United Kingdom is a 2,790ft² United Kingdom luxury Single Family Home listed for sale Guided Price: GBP 595,000. This high end United Kingdom Single Family Home is comprised of 4 bedrooms and 3 baths. Find more luxury properties in United Kingdom or search for luxury properties for sale in United Kingdom.

