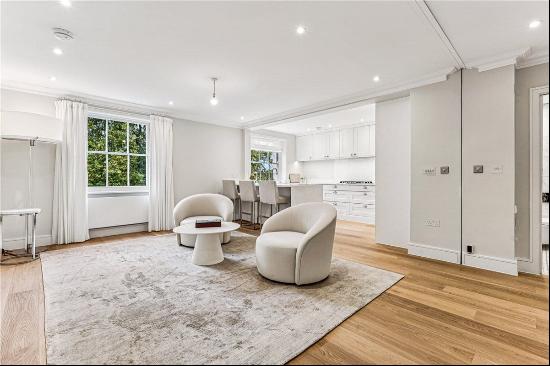Sorry, this property is no longer available
Popular Luxury Property Markets
Copyright © 2005 - 2025 www.PropGOLuxury.com a subsidiary of Asia Interactive Services (Hong Kong) Limited. All rights reserved.
Terms of Use | Privacy Policy
Terms of Use | Privacy Policy





