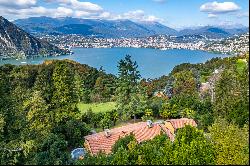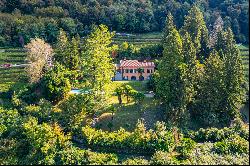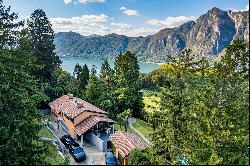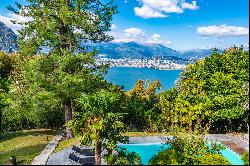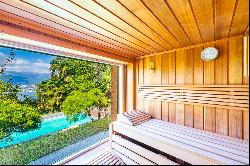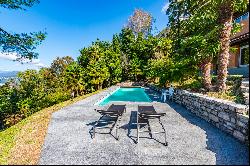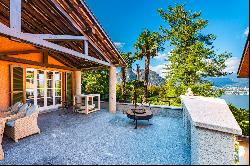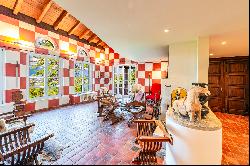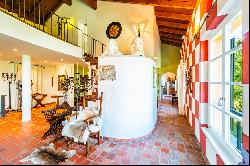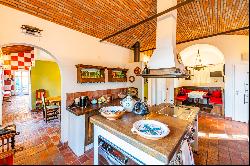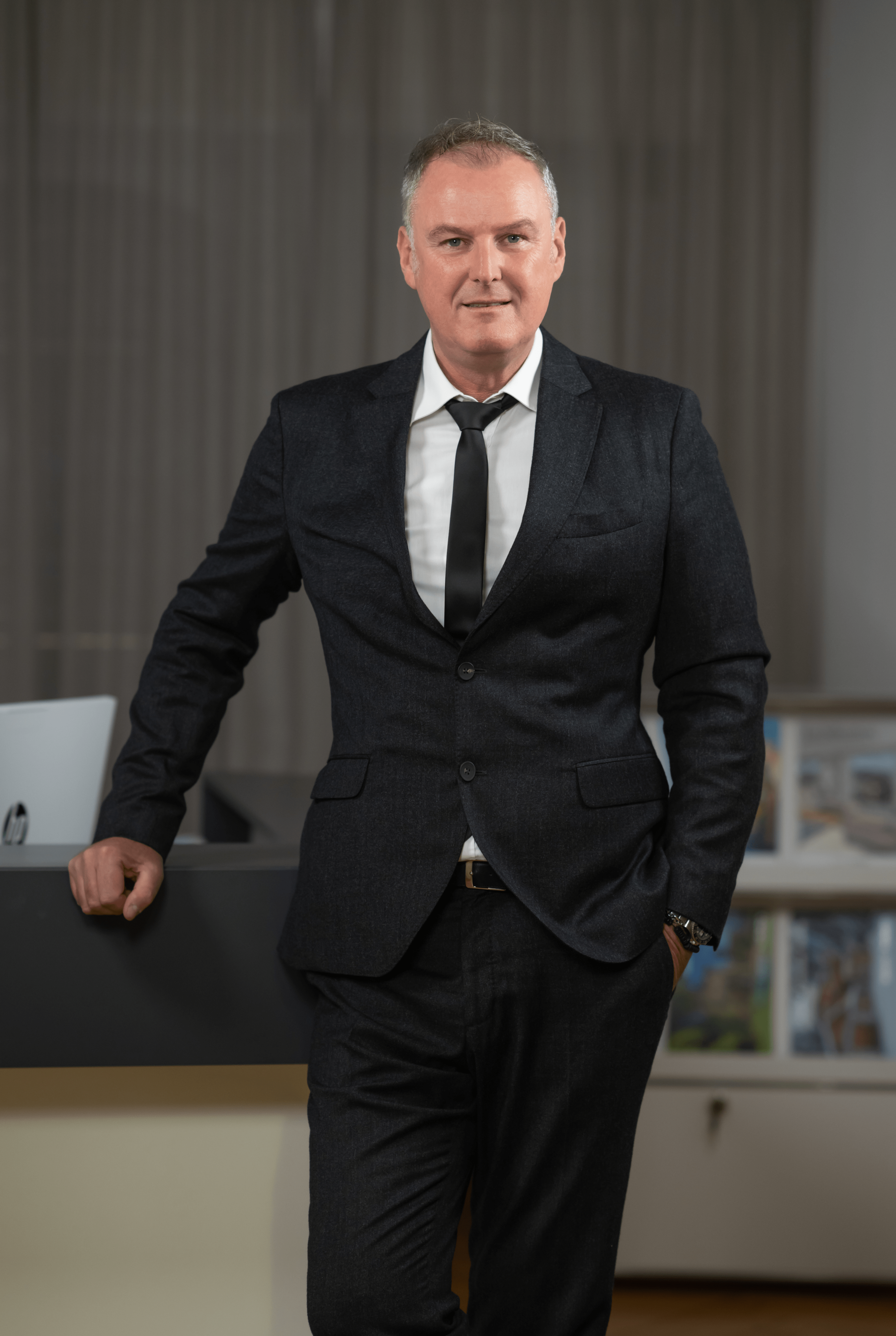For Sale, CHF 4,400,000
Lugano-Pugerna, Lugano, ti, 6900, Lugano, Ticino, Switzerland
Property Type : Single Family Home
Property Style : N/A
Build Size : 3,229 ft² / 300 m²
Land Size : 65,875 ft² / 6,120 m² Convert Land Size
Bedroom : 4
Bathroom : 3
Half Bathroom : 0
MLS#: #5594693
Property Description
An exclusive property immersed in nature, with breathtaking views of Lake Lugano
This extraordinary property is located in a unique and privileged location, immersed in a private park of over 6,000 m², finely manicured and embellished with large planted terraces, lawns and paved paths that wind between relaxation areas and spaces dedicated to wellness. The entire compendium provides spectacular panoramic views of Lake Lugano and the surrounding mountains, offering a setting of rare beauty and absolute tranquility.
The residential complex consists of three distinct buildings: a main house designed by a renowned Ticino architect, a characteristic stone outbuilding and an accessory building housing a double garage, a wellness area with sauna and jacuzzi.
The Main Farmhouse
Built between 1996 and 1997, the farmhouse is harmoniously developed on three levels following the natural slope of the land, with a total area of about 300 m². The house is distinguished by the elegance of the finishes, the attention to detail and the skillful use of fine materials, such as 200-year-old French terracotta, marble, solid wood and handcrafted wrought iron.
Ground Floor (Entrance): A large entrance hall leads to the living area, consisting of a bright living room with fireplace, a dining room and an eat-in kitchen with fireplace and striking vaulted brick ceiling. Completing the floor is a large panoramic terrace, guest toilet, pantry, storage room, two additional terraces and an internal staircase connecting the various levels.
Lower Floor (Garden): Here are the master bedroom with en-suite bathroom, two additional bedrooms, a large bathroom, a hallway with wardrobe room, laundry and drying room. All main rooms overlook the porch and enjoy unparalleled lake views.
Attic Floor: A large loft used as a study, overlooking the living room below, and a multi-purpose room in the attic complete the main residence.
Accessory Building and Wellness Area
A short distance from the driveway entrance is a building of about 150 m² distributed on three levels, also built following the terraced morphology of the land and connected by an external staircase.
Ground floor: double garage.
First lower level: technical room with heating system, tank room and laundry.
Second lower level (Garden): wellness area with sauna, bath and jacuzzi. In front of it, nestled in a manicured garden, opens a beautiful panoramic swimming pool overlooking the lake.
Stone Dependance
Crossing the park you reach a characteristic stone rustic house of about 84 m², distributed on two levels. Currently used as a storage room and woodshed, the building can be easily converted into a charming guest annex, artist studio or private studio.
Details and Features:
-Floors in antique French terracotta, fine marble and high-quality parquet flooring
-Beamed ceilings and solid wood finishes
-Arched porches and natural stone exterior flooring
-Large panoramic windows with lake views
-Custom-made wrought-iron railings
-Latest-generation alarm system
This property represents a rare opportunity for those looking for an exclusive residence, surrounded by nature, in a context of absolute privacy and with truly unparalleled views.
More
This extraordinary property is located in a unique and privileged location, immersed in a private park of over 6,000 m², finely manicured and embellished with large planted terraces, lawns and paved paths that wind between relaxation areas and spaces dedicated to wellness. The entire compendium provides spectacular panoramic views of Lake Lugano and the surrounding mountains, offering a setting of rare beauty and absolute tranquility.
The residential complex consists of three distinct buildings: a main house designed by a renowned Ticino architect, a characteristic stone outbuilding and an accessory building housing a double garage, a wellness area with sauna and jacuzzi.
The Main Farmhouse
Built between 1996 and 1997, the farmhouse is harmoniously developed on three levels following the natural slope of the land, with a total area of about 300 m². The house is distinguished by the elegance of the finishes, the attention to detail and the skillful use of fine materials, such as 200-year-old French terracotta, marble, solid wood and handcrafted wrought iron.
Ground Floor (Entrance): A large entrance hall leads to the living area, consisting of a bright living room with fireplace, a dining room and an eat-in kitchen with fireplace and striking vaulted brick ceiling. Completing the floor is a large panoramic terrace, guest toilet, pantry, storage room, two additional terraces and an internal staircase connecting the various levels.
Lower Floor (Garden): Here are the master bedroom with en-suite bathroom, two additional bedrooms, a large bathroom, a hallway with wardrobe room, laundry and drying room. All main rooms overlook the porch and enjoy unparalleled lake views.
Attic Floor: A large loft used as a study, overlooking the living room below, and a multi-purpose room in the attic complete the main residence.
Accessory Building and Wellness Area
A short distance from the driveway entrance is a building of about 150 m² distributed on three levels, also built following the terraced morphology of the land and connected by an external staircase.
Ground floor: double garage.
First lower level: technical room with heating system, tank room and laundry.
Second lower level (Garden): wellness area with sauna, bath and jacuzzi. In front of it, nestled in a manicured garden, opens a beautiful panoramic swimming pool overlooking the lake.
Stone Dependance
Crossing the park you reach a characteristic stone rustic house of about 84 m², distributed on two levels. Currently used as a storage room and woodshed, the building can be easily converted into a charming guest annex, artist studio or private studio.
Details and Features:
-Floors in antique French terracotta, fine marble and high-quality parquet flooring
-Beamed ceilings and solid wood finishes
-Arched porches and natural stone exterior flooring
-Large panoramic windows with lake views
-Custom-made wrought-iron railings
-Latest-generation alarm system
This property represents a rare opportunity for those looking for an exclusive residence, surrounded by nature, in a context of absolute privacy and with truly unparalleled views.
Exclusive villa with lake view and private park of over 6,000 sqm, Switzerland,Ticino,Lugano is a 3,229ft² Lugano luxury Single Family Home listed for sale CHF 4,400,000. This high end Lugano Single Family Home is comprised of 4 bedrooms and 3 baths. Find more luxury properties in Lugano or search for luxury properties for sale in Lugano.

