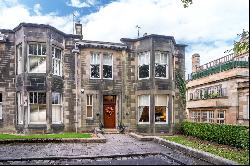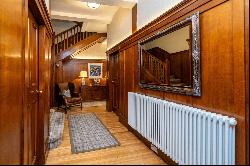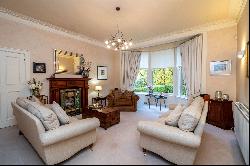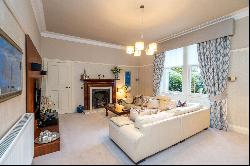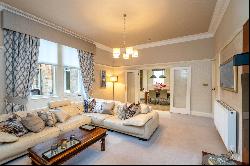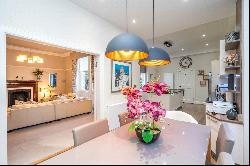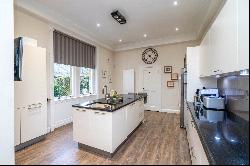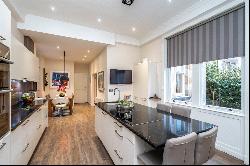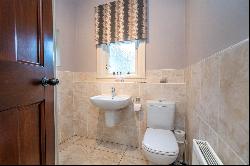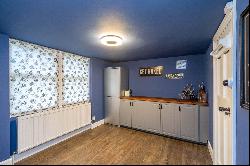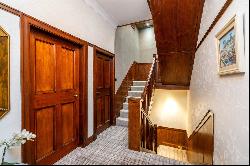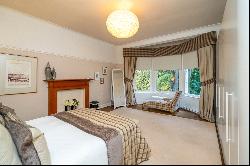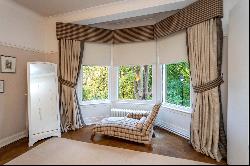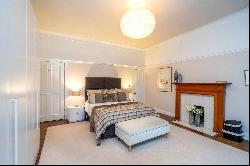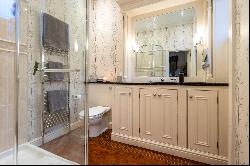For Sale, Offers Over: GBP 1,500,000
Redlands Terrace, Glasgow, Glasgow City, G12 0RW, United Kingdom
Property Type : Single Family Home
Property Style : N/A
Build Size : 3,983 ft² / 370 m²
Land Size : N/A
Bedroom : 6
Bathroom : 4
Half Bathroom : 0
MLS#: N/A
Property Description
Location
Redlands Terrace is one of Kelvinside's most desirable addresses, offering a peaceful residential setting just moments from the vibrant amenities of Hyndland and Byres Road. The area is renowned for its excellent schooling options, including The Glasgow Academy and Kelvinside Academy, as well as its proximity to Botanic Gardens, Hillhead subway station, and the University of Glasgow.
Description
Occupying a commanding position at the end of a quiet, tree-lined terrace in Kelvinside, this B-listed Edwardian townhouse offers a superb blend of architectural grandeur and contemporary refinement. Designed by renowned architect J. McKellar and completed in 1925, the property showcases the elegance and craftsmanship of the period, with ornate cornicing, and beautiful woodwork throughout.
Set across three expansive floors and extending to over 3950 sq ft, this home has been thoughtfully upgraded to suit modern family life while retaining its historic charm. From the moment you step into the impressive reception hall with beautiful wood panelling the sense of scale and quality is immediately apparent.
The ground floor offers a series of beautifully proportioned public rooms, ideal for both entertaining and everyday living. The drawing room, with its bay window and feature fireplace, with craved surround, is flooded with natural light. The sitting room, which again hosts a striking period fire place flows neatly through double, glazed doors , to the kitchen and creates a superb central hub, designed for modern living but with a degree of separation as was the desire in period times. A door opens directly onto the landscaped garden, creating a seamless indoor-outdoor flow.
The kitchen/breakfast room is a true heart of the home, featuring bespoke cabinetry, granite worktops, and integrated Miele appliances. A central breakfast bar holds centre stage but still with ample room for a separate dining table for entertaining. Throughout the house there is ample storage space including multiple cupboards from the utility room, deep eaves storage on the second floor and carefully concealed storage in the panelling of bedroom 6.
Above the utility room and accessed via a rear staircase there is an individual double bedroom making a great space for guests.
Upstairs, the principal bedroom enjoys generous proportions and benefits from a stylish ensuite shower room. Three further double bedrooms and a luxurious family bathroom provide ample resource for family and guests.
The top floor offers exceptional flexibility, with a further bedroom which has been beautifully renovated and is adjoined by a stunning newly appointed en-suite shower room. On this same level is a cinema room, a bar and a general purpose room/ home office.
The rear garden has been professionally landscaped to offer a quiet retreat. A paved terrace accessed from the sitting room provides opportunity for al fresco dining.. A putting green and all weather surfaced lawn ensure practical use all year round. A double garage – a rare asset in the West End – provides secure parking and storage, while the quiet cul-de-sac location ensures ample on-street parking.
More
Redlands Terrace is one of Kelvinside's most desirable addresses, offering a peaceful residential setting just moments from the vibrant amenities of Hyndland and Byres Road. The area is renowned for its excellent schooling options, including The Glasgow Academy and Kelvinside Academy, as well as its proximity to Botanic Gardens, Hillhead subway station, and the University of Glasgow.
Description
Occupying a commanding position at the end of a quiet, tree-lined terrace in Kelvinside, this B-listed Edwardian townhouse offers a superb blend of architectural grandeur and contemporary refinement. Designed by renowned architect J. McKellar and completed in 1925, the property showcases the elegance and craftsmanship of the period, with ornate cornicing, and beautiful woodwork throughout.
Set across three expansive floors and extending to over 3950 sq ft, this home has been thoughtfully upgraded to suit modern family life while retaining its historic charm. From the moment you step into the impressive reception hall with beautiful wood panelling the sense of scale and quality is immediately apparent.
The ground floor offers a series of beautifully proportioned public rooms, ideal for both entertaining and everyday living. The drawing room, with its bay window and feature fireplace, with craved surround, is flooded with natural light. The sitting room, which again hosts a striking period fire place flows neatly through double, glazed doors , to the kitchen and creates a superb central hub, designed for modern living but with a degree of separation as was the desire in period times. A door opens directly onto the landscaped garden, creating a seamless indoor-outdoor flow.
The kitchen/breakfast room is a true heart of the home, featuring bespoke cabinetry, granite worktops, and integrated Miele appliances. A central breakfast bar holds centre stage but still with ample room for a separate dining table for entertaining. Throughout the house there is ample storage space including multiple cupboards from the utility room, deep eaves storage on the second floor and carefully concealed storage in the panelling of bedroom 6.
Above the utility room and accessed via a rear staircase there is an individual double bedroom making a great space for guests.
Upstairs, the principal bedroom enjoys generous proportions and benefits from a stylish ensuite shower room. Three further double bedrooms and a luxurious family bathroom provide ample resource for family and guests.
The top floor offers exceptional flexibility, with a further bedroom which has been beautifully renovated and is adjoined by a stunning newly appointed en-suite shower room. On this same level is a cinema room, a bar and a general purpose room/ home office.
The rear garden has been professionally landscaped to offer a quiet retreat. A paved terrace accessed from the sitting room provides opportunity for al fresco dining.. A putting green and all weather surfaced lawn ensure practical use all year round. A double garage – a rare asset in the West End – provides secure parking and storage, while the quiet cul-de-sac location ensures ample on-street parking.
Redlands Terrace, Glasgow, Glasgow City, G12 0RW, United Kingdom is a 3,983ft² United Kingdom luxury Single Family Home listed for sale Offers Over: GBP 1,500,000. This high end United Kingdom Single Family Home is comprised of 6 bedrooms and 4 baths. Find more luxury properties in United Kingdom or search for luxury properties for sale in United Kingdom.

