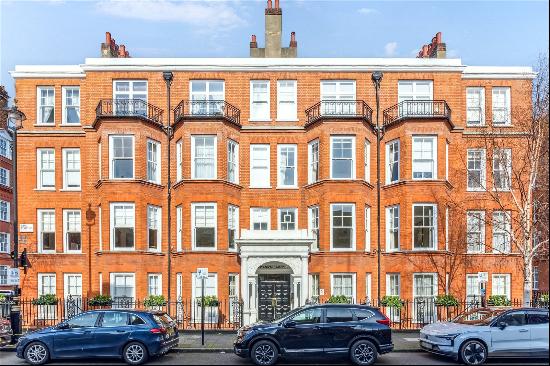For Sale, GBP 590,000
Plot 12 The Willows, Barnsley Road, Denby Dale, Huddersfield, HD8 8TS, United Kingdom
Property Type : Single Family Home
Property Style : N/A
Build Size : 1,576 ft² / 146 m²
Land Size : N/A
Bedroom : 4
Bathroom : 2
Half Bathroom : 0
MLS#: N/A
Property Description
Location
The Willows is situated in the village of Denby Dale in the heart of the West Yorkshire countryside, ten miles south-east of Huddersfield and nine miles north-west of Barnsley.
Half a mile away from The Willows is Denby Dale Railway Station, which is on the Penistone line that runs from Huddersfield to Sheffield.
Travel by car to: The M1 in 15 minutes Holmfirth in 16 minutes Huddersfield in 26 minutes Wakefield in 27 minutes Dewsbury in 29 minutes Leeds in 40 minutes Sheffield in 41 minutes Manchester in just over an hour.
Local Schools: The local primary, Denby Church of England School, is just a mile away from The Willows. It received an Ofsted rating of Good after its most recent review in December 2021. Scissett Middle School is in the village next door.
Description
Built from natural tumbled Yorkshire stone, The Poplar is a 4 bedroom family home with a double detached garage, providing approx. 1,576 sq. ft of living space.
A welcoming entrance hall that leads to a home office, utility room, and guest WC. At the heart of the home lies a spacious, contemporary kitchen-diner featuring sleek bi-fold doors opening onto a landscaped rear terrace and garden. The open-plan layout connects the kitchen to the lounge, creating a bright and airy living space.
Upstairs, you'll find four generously sized double bedrooms, including a principal suite with a stylish ensuite. The family bathroom boasts both a separate shower and bath for added convenience.
Outside, private front and rear gardens, a detached double garage constructed from our signature Yorkshire stone, and off-street parking for two additional vehicles. Eco-conscious buyers will appreciate the PV solar panels and an ‘A’ rated energy efficiency, ensuring a low carbon footprint.
INTERIOR SPECIFICATION
Oak internal doors with Vivly handles
Heritage white staircase with oak handrail and glass balustrade
Chrome sockets and switches, with USB points in kitchen and principal bedroom
Spotlights throughout (excluding secondary bedrooms)
Kitchen & Utility
Choice of UK manufactured premium kitchen and utility room
Bosch integrated appliances and washer/dryer
Quartz worktops, under-cabinet lighting & glass splashback
Bathrooms
Porcelanosa tiling
Luxury white sanitaryware with chrome fittings
Vanity unit in house bathroom & ensuite
"Follow Me" shower, bath, and screen in family bathroom
Flooring
Tiling to all bathrooms and ensuites
Customer choice of flooring throughout remaining rooms
EXTERIOR SPECIFICATION
Constructed in natural Yorkshire stone
Contemporary UPVC windows with coloured exterior finish
Electric garage doors & 32 Amp EV charging point
Natural Indian stone flagged terrace and paths
Front and rear gardens fully turfed
Energy-efficient PV roof panels
More
The Willows is situated in the village of Denby Dale in the heart of the West Yorkshire countryside, ten miles south-east of Huddersfield and nine miles north-west of Barnsley.
Half a mile away from The Willows is Denby Dale Railway Station, which is on the Penistone line that runs from Huddersfield to Sheffield.
Travel by car to: The M1 in 15 minutes Holmfirth in 16 minutes Huddersfield in 26 minutes Wakefield in 27 minutes Dewsbury in 29 minutes Leeds in 40 minutes Sheffield in 41 minutes Manchester in just over an hour.
Local Schools: The local primary, Denby Church of England School, is just a mile away from The Willows. It received an Ofsted rating of Good after its most recent review in December 2021. Scissett Middle School is in the village next door.
Description
Built from natural tumbled Yorkshire stone, The Poplar is a 4 bedroom family home with a double detached garage, providing approx. 1,576 sq. ft of living space.
A welcoming entrance hall that leads to a home office, utility room, and guest WC. At the heart of the home lies a spacious, contemporary kitchen-diner featuring sleek bi-fold doors opening onto a landscaped rear terrace and garden. The open-plan layout connects the kitchen to the lounge, creating a bright and airy living space.
Upstairs, you'll find four generously sized double bedrooms, including a principal suite with a stylish ensuite. The family bathroom boasts both a separate shower and bath for added convenience.
Outside, private front and rear gardens, a detached double garage constructed from our signature Yorkshire stone, and off-street parking for two additional vehicles. Eco-conscious buyers will appreciate the PV solar panels and an ‘A’ rated energy efficiency, ensuring a low carbon footprint.
INTERIOR SPECIFICATION
Oak internal doors with Vivly handles
Heritage white staircase with oak handrail and glass balustrade
Chrome sockets and switches, with USB points in kitchen and principal bedroom
Spotlights throughout (excluding secondary bedrooms)
Kitchen & Utility
Choice of UK manufactured premium kitchen and utility room
Bosch integrated appliances and washer/dryer
Quartz worktops, under-cabinet lighting & glass splashback
Bathrooms
Porcelanosa tiling
Luxury white sanitaryware with chrome fittings
Vanity unit in house bathroom & ensuite
"Follow Me" shower, bath, and screen in family bathroom
Flooring
Tiling to all bathrooms and ensuites
Customer choice of flooring throughout remaining rooms
EXTERIOR SPECIFICATION
Constructed in natural Yorkshire stone
Contemporary UPVC windows with coloured exterior finish
Electric garage doors & 32 Amp EV charging point
Natural Indian stone flagged terrace and paths
Front and rear gardens fully turfed
Energy-efficient PV roof panels
Plot 12 The Willows, Barnsley Road, Denby Dale, Huddersfield, HD8 8TS, United Kingdom is a 1,576ft² United Kingdom luxury Single Family Home listed for sale GBP 590,000. This high end United Kingdom Single Family Home is comprised of 4 bedrooms and 2 baths. Find more luxury properties in United Kingdom or search for luxury properties for sale in United Kingdom.





















