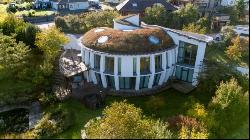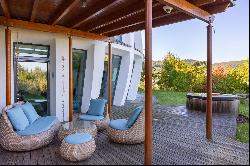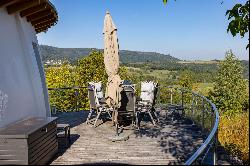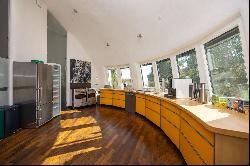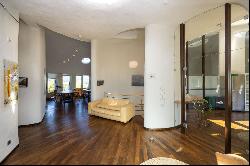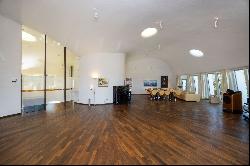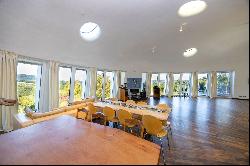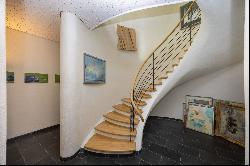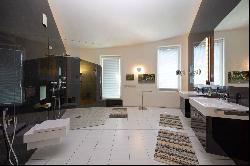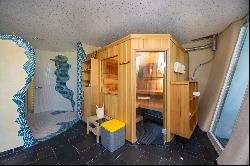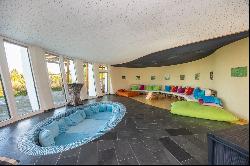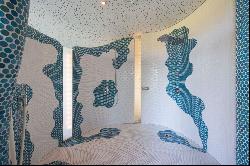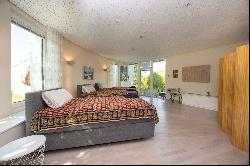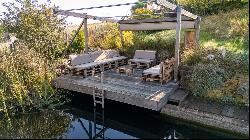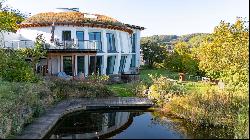For Sale, Price Upon Request
Rhineland Palatinate, Germany
Property Type : Single Family Home
Property Style : N/A
Build Size : 6,027 ft² / 560 m²
Land Size : 32,291 ft² / 3,000 m² Convert Land Size
Bedroom : 4
Bathroom : 3
Half Bathroom : 1
MLS#: N/A
Property Description
Architectural Masterpiece with Sustainable Elegance in Boppard
Designed by renowned architect Udo Heimermann, this extraordinary residence in Boppard unites visionary design, sustainability, and luxurious comfort at the highest level. Completed in 2009, this certified passive house captivates with its flowing, organic architecture and idyllic 3,000 m² setting surrounded by nature — offering breathtaking views over the UNESCO World Heritage Upper Middle Rhine Valley.
Set high above the romantic Rhine and less than eight kilometers from the legendary Loreley Rock, the property combines peace, privacy, and exclusivity in a location of rare beauty.
Living & Design
With approximately 536 m² of living and usable space (plus a detached tipi-style pavilion), the residence harmonizes aesthetics, functionality, and environmental awareness. From the first moment, the home reveals itself as an architectural sculpture —no right angles, no harsh lines, just soft, organic forms that inspire a sense of natural balance.
Built from premium ecological materials such as clay plaster, sand-lime brick, and sprayed concrete, the home radiates timeless craftsmanship. Expansive triple-glazed windows (U-value 0.8) by Wimmelmeier flood the interiors with natural light, while hand-finished bog oak parquet floors add warmth and understated luxury.
The main living room —a 100 m² circular space rising up to four meters high— forms the heart of the home. Designed with a custom acoustic concept, it enhances both music and conversation, merging architecture and sound in perfect harmony.
An open floor plan includes seven rooms, three bathrooms, and a guest WC, complemented by generous hallways, a utility room, and a separate bicycle cellar. Every space reflects a holistic design where light, form, and material flow together seamlessly.
Wellness & Outdoor Living
The spa area offers relaxation in its purest form, featuring a sauna, Kneipp pool, and Swedish wood-fired bath stove. Outdoors, a natural swimming pond up to 2.5 meters deep and a meandering stream invite you to swim and unwind in complete privacy. The landscaped garden blends effortlessly into the surrounding nature.
A distinctive highlight is the modern, high-insulation tipi —a bespoke retreat crafted from Black Forest timber with clay heating panels. This elegant structure embodies sustainable comfort and architectural creativity.
Sustainability & Technology
Built to passive house standards, the residence achieves an exceptionally low energy consumption of just 15 kWh/m². A geothermal system (100 m borehole), 12.8 kWp photovoltaic array (approx. € 480 monthly feed-in until 2028), and a private wind turbine form the core of its self-sufficient energy concept.
Additional features include a KNX smart home system, controlled ventilation, high acoustic insulation, and 40 cm roof insulation, ensuring maximum efficiency and year-round comfort.
A Home Like No Other
More than a residence, this is an architectural statement —a philosophy of living. Its organic design language, technological precision, and deep connection with nature create a home that is truly one of a kind.
Discover a sanctuary where vision and discernment unite. Where architecture, innovation, and lifestyle converge.
More
Designed by renowned architect Udo Heimermann, this extraordinary residence in Boppard unites visionary design, sustainability, and luxurious comfort at the highest level. Completed in 2009, this certified passive house captivates with its flowing, organic architecture and idyllic 3,000 m² setting surrounded by nature — offering breathtaking views over the UNESCO World Heritage Upper Middle Rhine Valley.
Set high above the romantic Rhine and less than eight kilometers from the legendary Loreley Rock, the property combines peace, privacy, and exclusivity in a location of rare beauty.
Living & Design
With approximately 536 m² of living and usable space (plus a detached tipi-style pavilion), the residence harmonizes aesthetics, functionality, and environmental awareness. From the first moment, the home reveals itself as an architectural sculpture —no right angles, no harsh lines, just soft, organic forms that inspire a sense of natural balance.
Built from premium ecological materials such as clay plaster, sand-lime brick, and sprayed concrete, the home radiates timeless craftsmanship. Expansive triple-glazed windows (U-value 0.8) by Wimmelmeier flood the interiors with natural light, while hand-finished bog oak parquet floors add warmth and understated luxury.
The main living room —a 100 m² circular space rising up to four meters high— forms the heart of the home. Designed with a custom acoustic concept, it enhances both music and conversation, merging architecture and sound in perfect harmony.
An open floor plan includes seven rooms, three bathrooms, and a guest WC, complemented by generous hallways, a utility room, and a separate bicycle cellar. Every space reflects a holistic design where light, form, and material flow together seamlessly.
Wellness & Outdoor Living
The spa area offers relaxation in its purest form, featuring a sauna, Kneipp pool, and Swedish wood-fired bath stove. Outdoors, a natural swimming pond up to 2.5 meters deep and a meandering stream invite you to swim and unwind in complete privacy. The landscaped garden blends effortlessly into the surrounding nature.
A distinctive highlight is the modern, high-insulation tipi —a bespoke retreat crafted from Black Forest timber with clay heating panels. This elegant structure embodies sustainable comfort and architectural creativity.
Sustainability & Technology
Built to passive house standards, the residence achieves an exceptionally low energy consumption of just 15 kWh/m². A geothermal system (100 m borehole), 12.8 kWp photovoltaic array (approx. € 480 monthly feed-in until 2028), and a private wind turbine form the core of its self-sufficient energy concept.
Additional features include a KNX smart home system, controlled ventilation, high acoustic insulation, and 40 cm roof insulation, ensuring maximum efficiency and year-round comfort.
A Home Like No Other
More than a residence, this is an architectural statement —a philosophy of living. Its organic design language, technological precision, and deep connection with nature create a home that is truly one of a kind.
Discover a sanctuary where vision and discernment unite. Where architecture, innovation, and lifestyle converge.
Architectural Masterpiece (536 m²) with Spa & Natural Pond near Koblenz, Germany,Rhineland Palatinate is a 6,027ft² Rhineland Palatinate luxury Single Family Home listed for sale Price Upon Request. This high end Rhineland Palatinate Single Family Home is comprised of 4 bedrooms and 3 baths. Find more luxury properties in Rhineland Palatinate or search for luxury properties for sale in Rhineland Palatinate.

