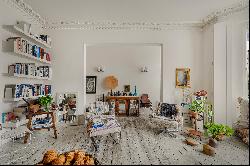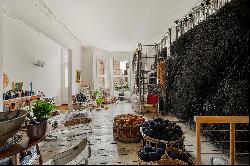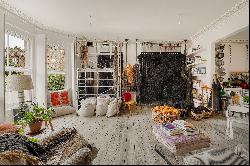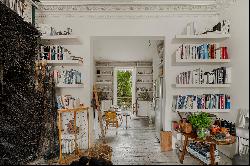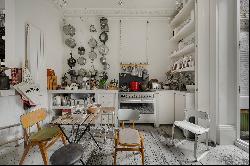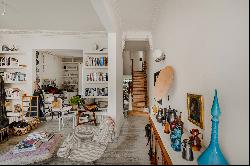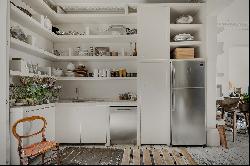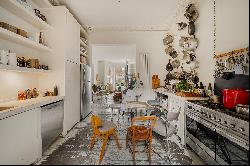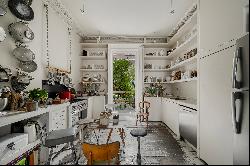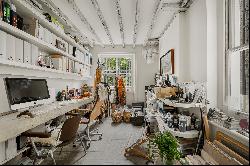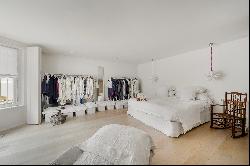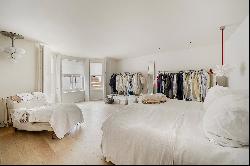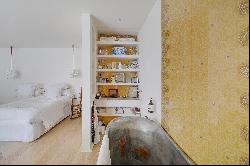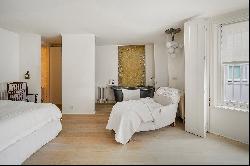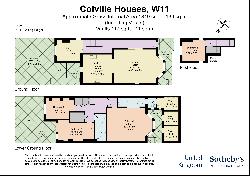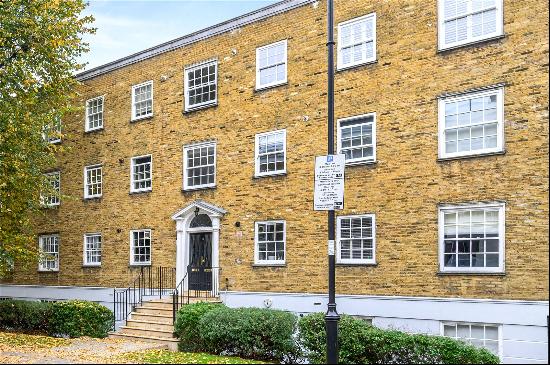For Sale, GBP 3,100,000
Colville Houses Talbot Road Nottinghill, London, eng, w11, London, England, United Kingdom
Property Type : Single Family Home
Property Style : N/A
Build Size : 1,819 ft² / 169 m²
Land Size : N/A
Bedroom : 4
Bathroom : 2
Half Bathroom : 0
MLS#: UK-S-49712
Property Description
Decorated with an expressive yet balanced palette of materials and colour, this beautiful four-bedroom apartment spans three storeys of a Victorian house on a quiet, no-through road close to Notting Hill’s Portobello Market. Concealed behind a pink-painted stucco façade, the apartment has an easy openness that feels both warm and quietly artistic.
A private front door opens into a wide hallway that leads into the main living space. Here, tall corniced ceilings and softly white-washed floorboards bring a sense of scale and calm. Built-in bookshelves line the walls, and a gas fire provides a gentle focal point at the heart of the room.
The kitchen flows naturally from here. Freestanding concrete worktops flecked with marble dust give an organic texture, while a range-style oven and open shelving balance utility with ease. Tall French doors open onto a balcony, which in turn leads down to the garden below. At the rear of the ground floor is a study with a solid concrete desk, exposed timbers and dual-aspect windows.
Stairs with storage beneath descend to the lower-ground floor, where the principal suite sits beneath high ceilings. The en suite features a freestanding tinned-copper bath, its silk-backed perspex splashback softening the rawness of the surrounding materials. A separate WC and white-concrete vanity continue the tactile palette established upstairs.
Two further bedrooms occupy this level, each calm and softly detailed. One opens directly onto the garden, while both are served by a bathroom finished with a charcoal-grey freestanding tub, set on a raised concrete platform beneath American oak floors. A deep cupboard along the corridor offers useful storage for linens and towels. The fourth bedroom lies on the uppermost floor, with built-in eaves storage adding a practical touch.
The garden at the rear is a quiet and sheltered space, accessible from both the kitchen and the lower floor. The balcony outside the kitchen includes a small sink for potting plants, while steps descend to a courtyard laid with Japanese white pebbles. Mature elaeagnus and maple trees filter the light, and beds of wisteria, hydrangea and hosta soften the perimeter walls, creating a peaceful retreat in the heart of west London.
Talbot Road sits within one of Notting Hill’s most sought-after pockets, moments from the boutiques of Westbourne Grove and the bustle of Portobello Road, while nearby Holland Park and the Kyoto Garden offer leafy calm between the lively cafés and market stalls. There are also excellent connections via Westbourne Park, Ladbroke Grove and Notting Hill Gate stations.
More
A private front door opens into a wide hallway that leads into the main living space. Here, tall corniced ceilings and softly white-washed floorboards bring a sense of scale and calm. Built-in bookshelves line the walls, and a gas fire provides a gentle focal point at the heart of the room.
The kitchen flows naturally from here. Freestanding concrete worktops flecked with marble dust give an organic texture, while a range-style oven and open shelving balance utility with ease. Tall French doors open onto a balcony, which in turn leads down to the garden below. At the rear of the ground floor is a study with a solid concrete desk, exposed timbers and dual-aspect windows.
Stairs with storage beneath descend to the lower-ground floor, where the principal suite sits beneath high ceilings. The en suite features a freestanding tinned-copper bath, its silk-backed perspex splashback softening the rawness of the surrounding materials. A separate WC and white-concrete vanity continue the tactile palette established upstairs.
Two further bedrooms occupy this level, each calm and softly detailed. One opens directly onto the garden, while both are served by a bathroom finished with a charcoal-grey freestanding tub, set on a raised concrete platform beneath American oak floors. A deep cupboard along the corridor offers useful storage for linens and towels. The fourth bedroom lies on the uppermost floor, with built-in eaves storage adding a practical touch.
The garden at the rear is a quiet and sheltered space, accessible from both the kitchen and the lower floor. The balcony outside the kitchen includes a small sink for potting plants, while steps descend to a courtyard laid with Japanese white pebbles. Mature elaeagnus and maple trees filter the light, and beds of wisteria, hydrangea and hosta soften the perimeter walls, creating a peaceful retreat in the heart of west London.
Talbot Road sits within one of Notting Hill’s most sought-after pockets, moments from the boutiques of Westbourne Grove and the bustle of Portobello Road, while nearby Holland Park and the Kyoto Garden offer leafy calm between the lively cafés and market stalls. There are also excellent connections via Westbourne Park, Ladbroke Grove and Notting Hill Gate stations.
A Home Full of Character on Talbot Road, United Kingdom,England,London is a 1,819ft² London luxury Single Family Home listed for sale GBP 3,100,000. This high end London Single Family Home is comprised of 4 bedrooms and 2 baths. Find more luxury properties in London or search for luxury properties for sale in London.

