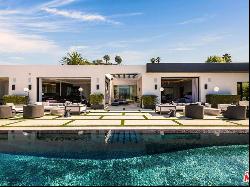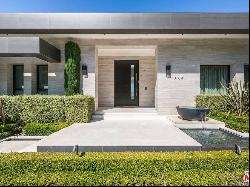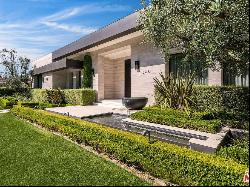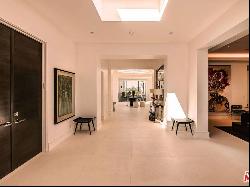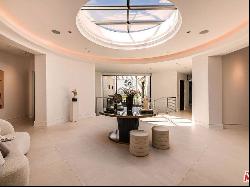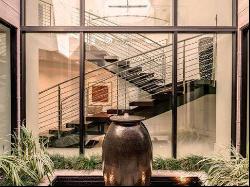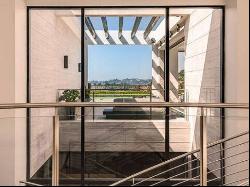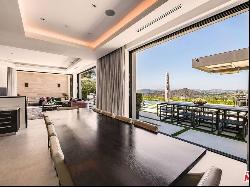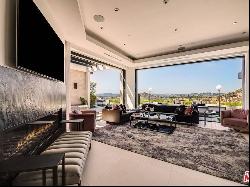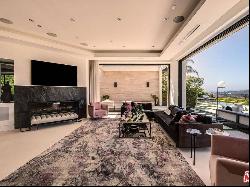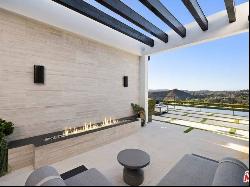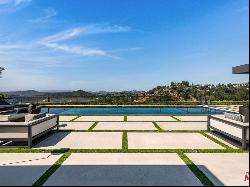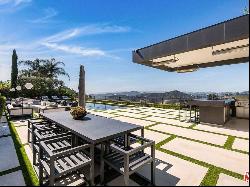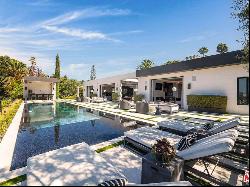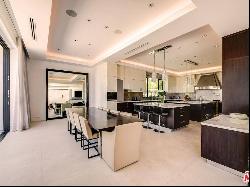For Sale, USD 27,500,000
565 Evelyn Place, Beverly Hills, California, United States
Property Type : Single Family Home
Property Style : Custom
Build Size : 12,709 ft² / 1,181 m²
Land Size : N/A
Bedroom : 6
Bathroom : 12
Half Bathroom : 0
MLS#: 25603791
Property Description
This property is represented by The Beverly Hills Estates
Nestled in the heart of the legendary Trousdale Estates of Beverly Hills, 565 Evelyn Place is a custom-built modern architectural triumph that fuses precision craftsmanship with warm livability. Completed in 2017, this residence was envisioned as a statement of timeless contemporary design sculpted lines, dramatic volumes, and a seamless indoor-outdoor flow that celebrates the Southern California lifestyle. From the moment you approach, the home commands attention. Expansive glass openings frame serene water features, while the landscape unfolds in a series of intimate gardens and gathering spaces. Inside, natural light pours through open volumes, highlighting a sophisticated materials palette of walnut, limestone, and custom Italian marbles. A state-of-the-art lighting program offers pre-set ambient scenes, while Conrad electric shades provide effortless privacy and control.At the center of the home is a breathtaking Poggenpohl kitchen, clad in rare Borghini Carrara marble and meticulously outfitted for both passionate cooks and professional entertaining. Two Miele dishwashers, three integrated refrigerators, a full 60-inch range with steamer oven, a built-in coffee system, and three sinks allow for seamless culinary preparation. A discreet butler's pantry and a fully equipped second kitchen downstairs support large-scale entertaining while preserving the kitchen's sculptural elegance. Every living space has been designed for both intimacy and spectacle. The home features three dramatic wet bars with ice makers, a library wrapped in hand-painted wallpaper and custom walnut millwork, and a series of lounges anchored by bespoke fireplaces some leathered marble, others sculpted from specialty stone. The floor plan opens effortlessly to lush gardens and resort-inspired outdoor living, where a full kitchen with BBQ, stovetop, and ice maker joins a fireplace, integrated heaters, and tranquil fountains. A separate courtside stone entertaining area invites long, sunlit afternoons and evenings under the stars. The primary suite is a private sanctuary, featuring walnut floors, dual steam showers, heated bathroom floors, and exquisitely detailed Italian marble baths. Thoughtful luxuries such as a dedicated suite refrigerator elevate comfort to the highest level. Throughout the home, technology quietly enhances everyday living with Crestron whole-house control of lighting, climate, sound, and security. Additional comforts include a central vacuum system, a private elevator, and a five-car garage finished with the same level of detail as the living spaces. A custom-designed gym completes the experience, while water features and curated landscaping lend a sense of tranquility and escape. Every detail of 565 Evelyn Place reflects a passion for design and an uncompromising standard of craftsmanship. This is more than a home, it is a modern estate built for those who value artistry, innovation, and the enduring prestige of one of Beverly Hills' most sought-after enclaves.
More
Nestled in the heart of the legendary Trousdale Estates of Beverly Hills, 565 Evelyn Place is a custom-built modern architectural triumph that fuses precision craftsmanship with warm livability. Completed in 2017, this residence was envisioned as a statement of timeless contemporary design sculpted lines, dramatic volumes, and a seamless indoor-outdoor flow that celebrates the Southern California lifestyle. From the moment you approach, the home commands attention. Expansive glass openings frame serene water features, while the landscape unfolds in a series of intimate gardens and gathering spaces. Inside, natural light pours through open volumes, highlighting a sophisticated materials palette of walnut, limestone, and custom Italian marbles. A state-of-the-art lighting program offers pre-set ambient scenes, while Conrad electric shades provide effortless privacy and control.At the center of the home is a breathtaking Poggenpohl kitchen, clad in rare Borghini Carrara marble and meticulously outfitted for both passionate cooks and professional entertaining. Two Miele dishwashers, three integrated refrigerators, a full 60-inch range with steamer oven, a built-in coffee system, and three sinks allow for seamless culinary preparation. A discreet butler's pantry and a fully equipped second kitchen downstairs support large-scale entertaining while preserving the kitchen's sculptural elegance. Every living space has been designed for both intimacy and spectacle. The home features three dramatic wet bars with ice makers, a library wrapped in hand-painted wallpaper and custom walnut millwork, and a series of lounges anchored by bespoke fireplaces some leathered marble, others sculpted from specialty stone. The floor plan opens effortlessly to lush gardens and resort-inspired outdoor living, where a full kitchen with BBQ, stovetop, and ice maker joins a fireplace, integrated heaters, and tranquil fountains. A separate courtside stone entertaining area invites long, sunlit afternoons and evenings under the stars. The primary suite is a private sanctuary, featuring walnut floors, dual steam showers, heated bathroom floors, and exquisitely detailed Italian marble baths. Thoughtful luxuries such as a dedicated suite refrigerator elevate comfort to the highest level. Throughout the home, technology quietly enhances everyday living with Crestron whole-house control of lighting, climate, sound, and security. Additional comforts include a central vacuum system, a private elevator, and a five-car garage finished with the same level of detail as the living spaces. A custom-designed gym completes the experience, while water features and curated landscaping lend a sense of tranquility and escape. Every detail of 565 Evelyn Place reflects a passion for design and an uncompromising standard of craftsmanship. This is more than a home, it is a modern estate built for those who value artistry, innovation, and the enduring prestige of one of Beverly Hills' most sought-after enclaves.
565 Evelyn Place, United States,California,Beverly Hills is a 12,709ft² Beverly Hills luxury Single Family Home listed for sale USD 27,500,000. This high end Beverly Hills Single Family Home is comprised of 6 bedrooms and 12 baths. Find more luxury properties in Beverly Hills or search for luxury properties for sale in Beverly Hills.

