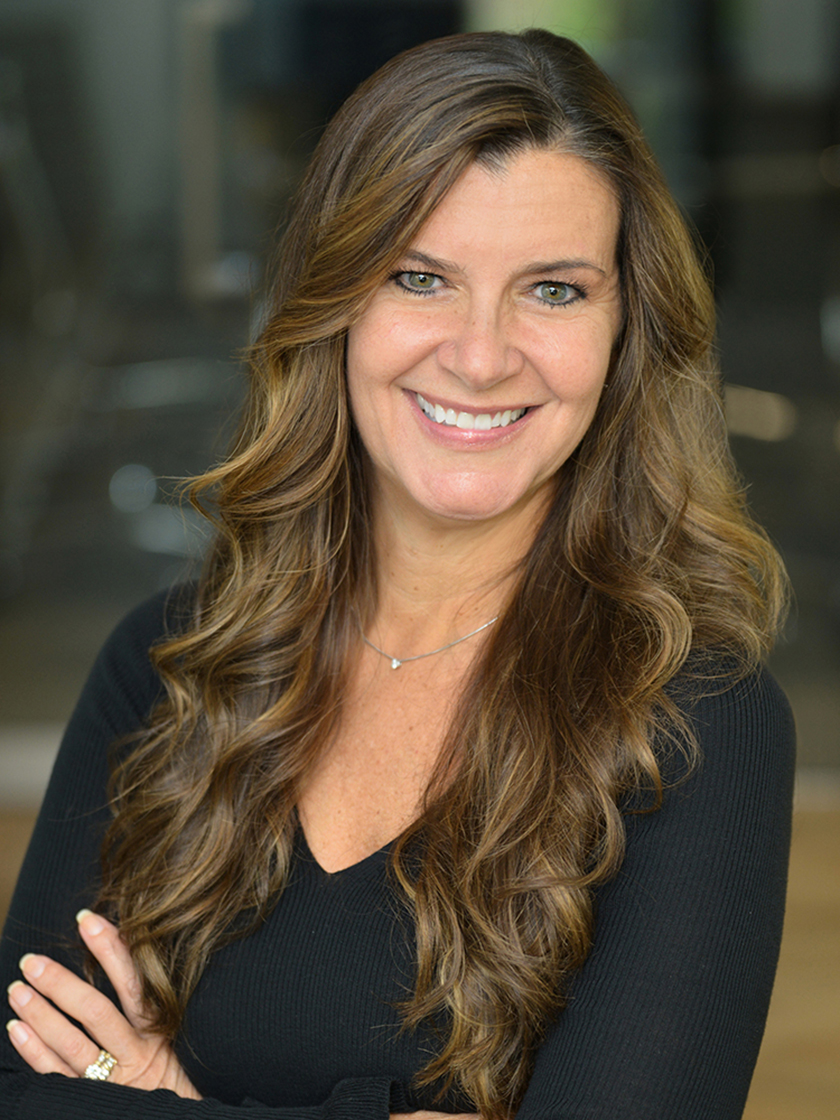For Sale, USD 2,175,000
3396 Carverton Lane, Alpharetta, Georgia, 30022, Alpharetta, Georgia, United States
Property Type : Single Family Home
Property Style : Traditional
Build Size : 8,418 ft² / 782 m²
Land Size : 15,245 ft² / 1,416 m² Convert Land Size
Bedroom : 7
Bathroom : 7
Half Bathroom : 2
MLS#: 7677624
Property Description
Exquisitely appointed four-sided brick home with over 8400 square feet of living space serviced by an Elevator! Get ready to be amazed at the craftsmanship of heavy molding including coffered ceilings, trey ceilings, thick fluted casements, thick door and window trim, and extensive crown molding. Rich refinished Brazilian cherry hardwood floors throughout the homes main two levels with detailed inlay in the foyer. Your company is greeted with a brick walkway, concrete baluster railings and French-stained front doors. Welcome inside to the dramatic two-story foyer with a large chandelier (on a lift for easy cleaning) flanked by arched casement openings to the large study and banquet-size dining room. Continue to the extend foyer flanked by the elevator access and private hall that houses a coat closet, guest powder bath and large guest ensuite with a large walk-in custom closet. Continue to the transom window lined and coffered ceiling great room with a six-foot high stone hearth fireplace, perfect for all your holiday gatherings. Beyond this space is the heart of the home, the Grand Kitchen is a masterpiece with all wood hand-carved details. The massive Chef’s kitchen is equipped with professional appliances including a Thermador 48” gas range, three ovens, warming drawer, two dishwashers, 48” Sub Zero fridge/freezer, an additional prep sink in the expansive island with custom granite, a butler pantry with wine cooler and ice maker. The space accommodates a custom wall built-in entertainment center with carved details and lighted cabinetry. Beyond this space is an oversized sun room with tile floors, windows galore, equipped with motorized shades, French doors leading to the patio and overlooking the serene lush backyard. Upstairs are four super-sized en-suites all with walk-in custom closets and two with additional custom-built in Armoires. There is a large laundry room with sink/built-ins and extra storage. The upper level is finished off with a luxury Primary suite that is divine with an expansive bedroom equipped with another custom cast stone hearth fireplace with sitting area. The spa bath offers a barrel ceiling, whirlpool tub, travertine stone shower, double wood vanities and a full custom closet with wood enclosures for protecting your wardrobe! The Daylight terrace level is another house in itself! It offers a full kitchen with granite counters, surface cooktop, microwave, dishwasher, a dining area, a guest powder room, a grand entertaining room with a chandelier offering French doors to a paver patio for alfresco dining under the stars! The terrace is finished off with a gym, a large guest bedroom with a massive closet, full bath. There are three large storage areas for all your organizational needs. Outside the property offers a large paver driveway, numerous garden areas, a metal fenced yard with extensive landscaping and perfect for a pool should you desire. Don’t miss this truly custom home with an ultra convenient location with easy access to the Greenway trails, Avalon, Downtown Alpharetta and Northpoint, offering all the green space, shopping and eateries you need under three miles!
More
Lifestyles
* Suburban
A Bespoke Masterpiece: Minutes to Avalon, Greenway, and Northpoint, United States,Georgia,Alpharetta is a 8,418ft² Alpharetta luxury Single Family Home listed for sale USD 2,175,000. This high end Alpharetta Single Family Home is comprised of 7 bedrooms and 7 baths. Find more luxury properties in Alpharetta or search for luxury properties for sale in Alpharetta.





















