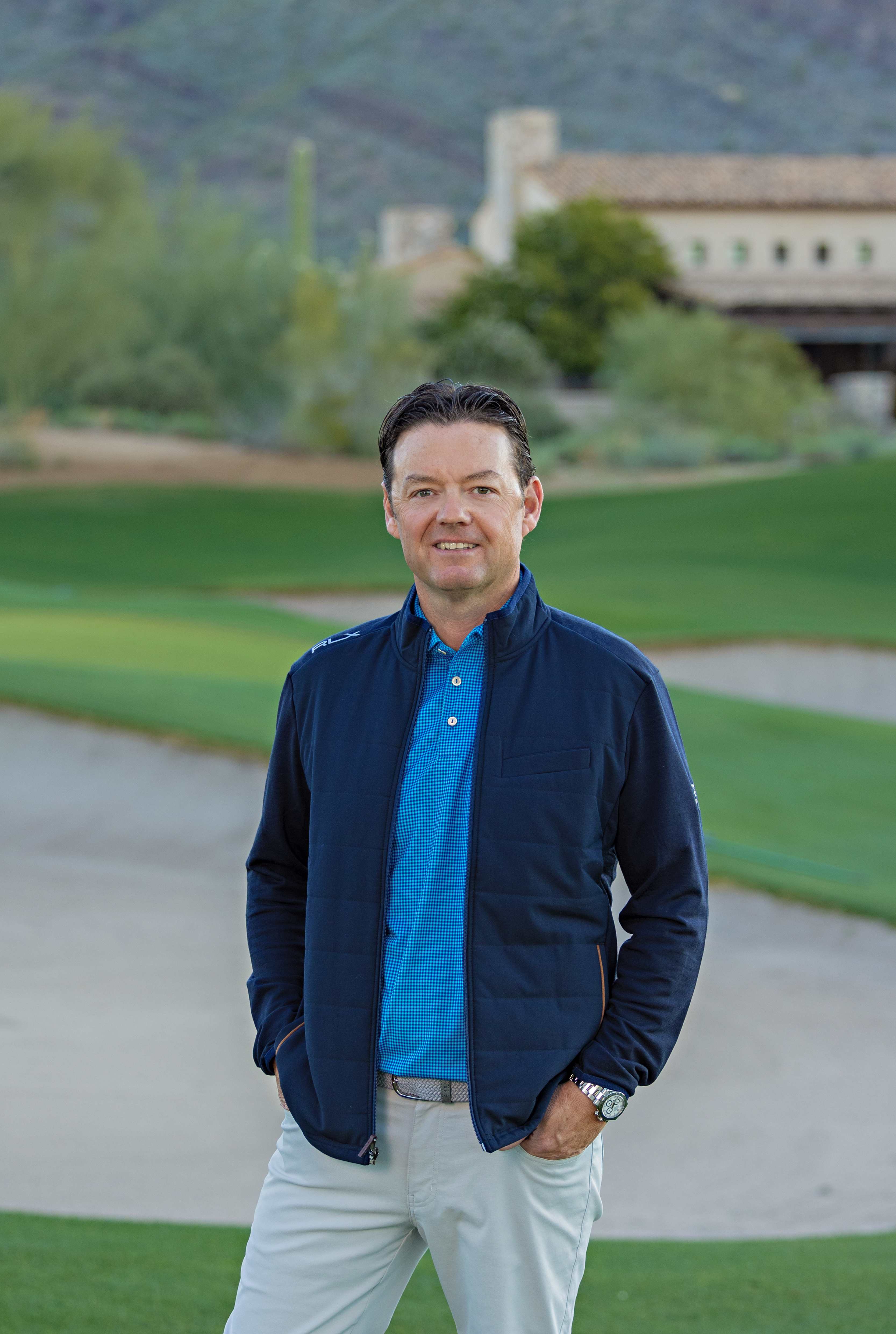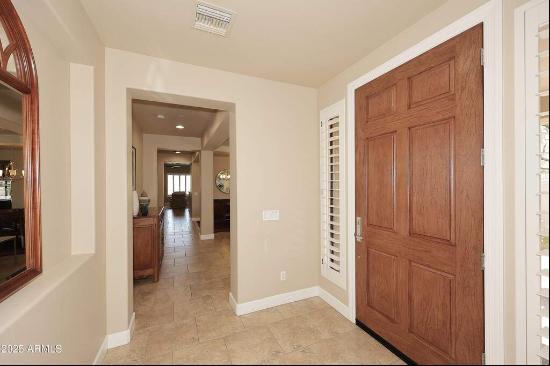For Sale, USD 11,500,000
10999 E Whistling Wind Way, Scottsdale, az, 85255, Scottsdale, Arizona, United States
Property Type : Other Residential
Property Style : N/A
Build Size : 7,555 ft² / 702 m²
Land Size : 103,672 ft² / 9,631 m² Convert Land Size
Bedroom : 5
Bathroom : 6
Half Bathroom : 0
MLS#: 6946402
Property Description
Perched in the coveted Upper Canyon of Silverleaf, this architectural masterpiece captures the essence of Scottsdale luxury living—where the indoors and outdoors blend seamlessly against a backdrop of endless mountain silhouettes and sparkling city-light vistas.
Situated on a premium corner homesite with a postcard worthy mountain backdrop, arrive through the gated auto court to the home's entry courtyard with its tranquil water feature which sets an unmistakable tone of serenity and sophistication. Inside, the great room serves as the heart of the home, drawing the eye outward through disappearing glass walls to a breathtaking panorama of the valley below.
The indoor-outdoor living experience defines this residence. A generous covered patio spans the entire rear of the homecomplete with built-in heaters, a fireplace, and multiple lounge and dining areasall oriented toward a negative-edge pool that appears to cascade into the cityscape. Whether entertaining under the stars or unwinding beside the fire pit with mountain silhouettes beyond, every moment feels cinematic.The luxurious kitchen is both warm and refined, featuring weathered-leather granite, double islands, two-tone custom cabinetry, and top-tier Wolf appliances, including a six-burner gas cooktop with griddle, opening to the outdoor covered dining terrace and outdoor kitchen. Wood-beam ceilings and artisan tile accents add texture and depth throughout. The open dining room connects beautifully to the courtyard, framed by a brick cross vault ceiling that gives a nod to timeless craftsmanship.The primary suite is a sanctuary of privacy and light, opening directly to the patio for peaceful mornings and glowing sunset views. Secondary ensuite bedrooms are thoughtfully split, offering space and comfort for family or guests. A handsome executive office with built-ins provides an ideal retreat for productivity or quiet reflection.A private elevator and patio stairs both lead to the guest residence, where guests enjoy their own living area, kitchenette, two ensuite bedrooms and a view balcony overlooking both the mountains and the city belowa true extension of the home's effortless hospitality.Throughout, appreciate refined elegance with nine charming fireplaces, custom wood flooring and distinguished beamed ceilings, gracious brick and tile accents and a wet bar with wine wall reflect the home's attention to detail and artistry. Every space tells a story of craftsmanship, comfort, and connectionto the desert, to the sky, and to the extraordinary lifestyle that defines Silverleaf.This is not just a homeit's an experience, unfolding across every sunset, every reflection in the pool, and every gathering that flows from courtyard to canyon view.
More
Situated on a premium corner homesite with a postcard worthy mountain backdrop, arrive through the gated auto court to the home's entry courtyard with its tranquil water feature which sets an unmistakable tone of serenity and sophistication. Inside, the great room serves as the heart of the home, drawing the eye outward through disappearing glass walls to a breathtaking panorama of the valley below.
The indoor-outdoor living experience defines this residence. A generous covered patio spans the entire rear of the homecomplete with built-in heaters, a fireplace, and multiple lounge and dining areasall oriented toward a negative-edge pool that appears to cascade into the cityscape. Whether entertaining under the stars or unwinding beside the fire pit with mountain silhouettes beyond, every moment feels cinematic.The luxurious kitchen is both warm and refined, featuring weathered-leather granite, double islands, two-tone custom cabinetry, and top-tier Wolf appliances, including a six-burner gas cooktop with griddle, opening to the outdoor covered dining terrace and outdoor kitchen. Wood-beam ceilings and artisan tile accents add texture and depth throughout. The open dining room connects beautifully to the courtyard, framed by a brick cross vault ceiling that gives a nod to timeless craftsmanship.The primary suite is a sanctuary of privacy and light, opening directly to the patio for peaceful mornings and glowing sunset views. Secondary ensuite bedrooms are thoughtfully split, offering space and comfort for family or guests. A handsome executive office with built-ins provides an ideal retreat for productivity or quiet reflection.A private elevator and patio stairs both lead to the guest residence, where guests enjoy their own living area, kitchenette, two ensuite bedrooms and a view balcony overlooking both the mountains and the city belowa true extension of the home's effortless hospitality.Throughout, appreciate refined elegance with nine charming fireplaces, custom wood flooring and distinguished beamed ceilings, gracious brick and tile accents and a wet bar with wine wall reflect the home's attention to detail and artistry. Every space tells a story of craftsmanship, comfort, and connectionto the desert, to the sky, and to the extraordinary lifestyle that defines Silverleaf.This is not just a homeit's an experience, unfolding across every sunset, every reflection in the pool, and every gathering that flows from courtyard to canyon view.
Silverleaf at DC Ranch, United States,Arizona,Scottsdale is a 7,555ft² Scottsdale luxury Other Residential listed for sale USD 11,500,000. This high end Scottsdale Other Residential is comprised of 5 bedrooms and 6 baths. Find more luxury properties in Scottsdale or search for luxury properties for sale in Scottsdale.





















