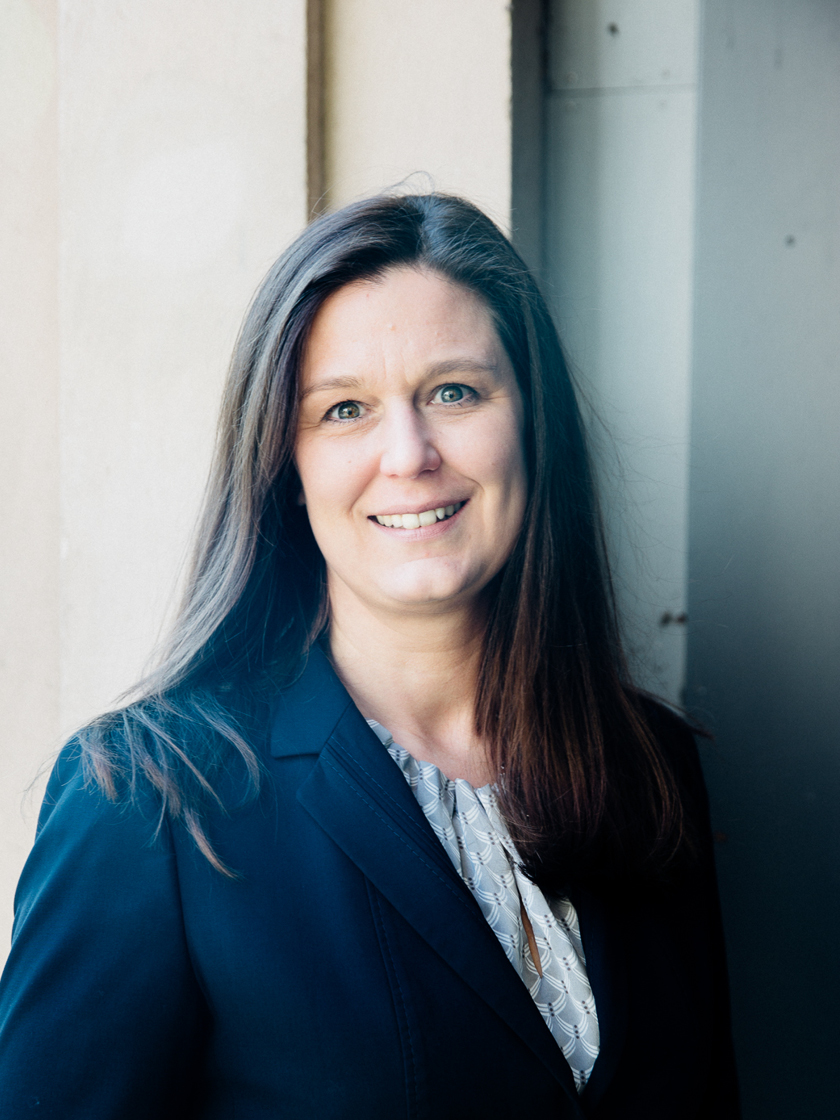出售, EUR 1,125,000
威斯巴登, 州府, 黑森, 德国
楼盘类型 : 家庭住宅
楼盘设计 : 历史建筑
建筑面积 : N/A
占地面积 : N/A
卧室 : 3
浴室 : 1
浴室(企缸) : 1
MLS#: 1703
楼盘简介
PROPERTY:
This extraordinary apartment combines classic old building charm with modern living comfort at the highest level. Generous room layouts, impressive ceiling heights and finely coordinated details such as original herringbone parquet flooring, stucco decorations, high double doors with Art Nouveau fittings and discreetly coffered wall surfaces lend the entire home a very special atmosphere.
The prestigious living and dining area opens up via elegant sliding doors with glass inserts and offers light, structure and homeliness in perfect balance. The bespoke kitchen combines timeless design with high-quality appliances and plenty of space for culinary conviviality. The stylish bedroom with modern en suite bathroom offers a retreat full of peace and character, while the spacious basement with further bedrooms, dressing room and generous bathroom is the ideal addition for guests, family or individual use.
The living concept is rounded off by the quiet, green location in Wiesbaden-Southeast with excellent connections to the city center, train station and freeway - a home that tells history and inspires modernity at the same time.
SPECIAL FEATURES:
High ceilings, original herringbone parquet flooring, high double doors, some original Art Nouveau fittings, high large windows, some original Art Nouveau olives, Wooden and triple-glazed windows (approx. 2013) are alarm protected, modern fitted kitchen with plenty of storage space and high-quality kitchen appliances from Gaggenau and Miele, large balcony with morning sun, high sliding doors with elegant glass inserts, electric shutters on 1st floor, manuel roller shutters on the ground floor, central switch for the shutters, high ceilings decorated with stucco moldings, one bedroom with en-suite bathroom, another large daylight bathroom with large shower and bathtub, dressing room, two separate WCs, extra room for washing machine and dryer, Comfort heating in bathroom, WC and dressing room in the souterrain, backflow valve (serviced twice a year), one outdoor parking space with wall box for e-car, shared use of garden, sous-terrain can be used as an independent residential unit with separate garden entrance
INFORMATION ON THE ENERGY PERFORMANCE CERTIFICATE:
Energy Performance Certificate not applicable. Listed monument.
MISCELLANEOUS:
The commission amounts to 2.975% incl. VAT of the purchase price and is payable by the purchaser on conclusion of the purchase contract.
The details provided above are based on information provided by third parties. Peters & Peters Sotheby´s International Realty does not assume any liability for the completeness and accuracy of that information.
In the event that we have aroused your interest in this stunning property, please call Jennifer Peters at our Wiesbaden office or write us an e-mail.
更多
This extraordinary apartment combines classic old building charm with modern living comfort at the highest level. Generous room layouts, impressive ceiling heights and finely coordinated details such as original herringbone parquet flooring, stucco decorations, high double doors with Art Nouveau fittings and discreetly coffered wall surfaces lend the entire home a very special atmosphere.
The prestigious living and dining area opens up via elegant sliding doors with glass inserts and offers light, structure and homeliness in perfect balance. The bespoke kitchen combines timeless design with high-quality appliances and plenty of space for culinary conviviality. The stylish bedroom with modern en suite bathroom offers a retreat full of peace and character, while the spacious basement with further bedrooms, dressing room and generous bathroom is the ideal addition for guests, family or individual use.
The living concept is rounded off by the quiet, green location in Wiesbaden-Southeast with excellent connections to the city center, train station and freeway - a home that tells history and inspires modernity at the same time.
SPECIAL FEATURES:
High ceilings, original herringbone parquet flooring, high double doors, some original Art Nouveau fittings, high large windows, some original Art Nouveau olives, Wooden and triple-glazed windows (approx. 2013) are alarm protected, modern fitted kitchen with plenty of storage space and high-quality kitchen appliances from Gaggenau and Miele, large balcony with morning sun, high sliding doors with elegant glass inserts, electric shutters on 1st floor, manuel roller shutters on the ground floor, central switch for the shutters, high ceilings decorated with stucco moldings, one bedroom with en-suite bathroom, another large daylight bathroom with large shower and bathtub, dressing room, two separate WCs, extra room for washing machine and dryer, Comfort heating in bathroom, WC and dressing room in the souterrain, backflow valve (serviced twice a year), one outdoor parking space with wall box for e-car, shared use of garden, sous-terrain can be used as an independent residential unit with separate garden entrance
INFORMATION ON THE ENERGY PERFORMANCE CERTIFICATE:
Energy Performance Certificate not applicable. Listed monument.
MISCELLANEOUS:
The commission amounts to 2.975% incl. VAT of the purchase price and is payable by the purchaser on conclusion of the purchase contract.
The details provided above are based on information provided by third parties. Peters & Peters Sotheby´s International Realty does not assume any liability for the completeness and accuracy of that information.
In the event that we have aroused your interest in this stunning property, please call Jennifer Peters at our Wiesbaden office or write us an e-mail.
处于德国,黑森,威斯巴登, 州府的“Beautiful historic building - duplex”是一处威斯巴登, 州府出售家庭住宅,EUR 1,125,0003。这个高端的威斯巴登, 州府家庭住宅共包括3间卧室和1间浴室。你也可以寻找更多威斯巴登, 州府的豪宅、或是搜索威斯巴登, 州府的出售豪宅。


















