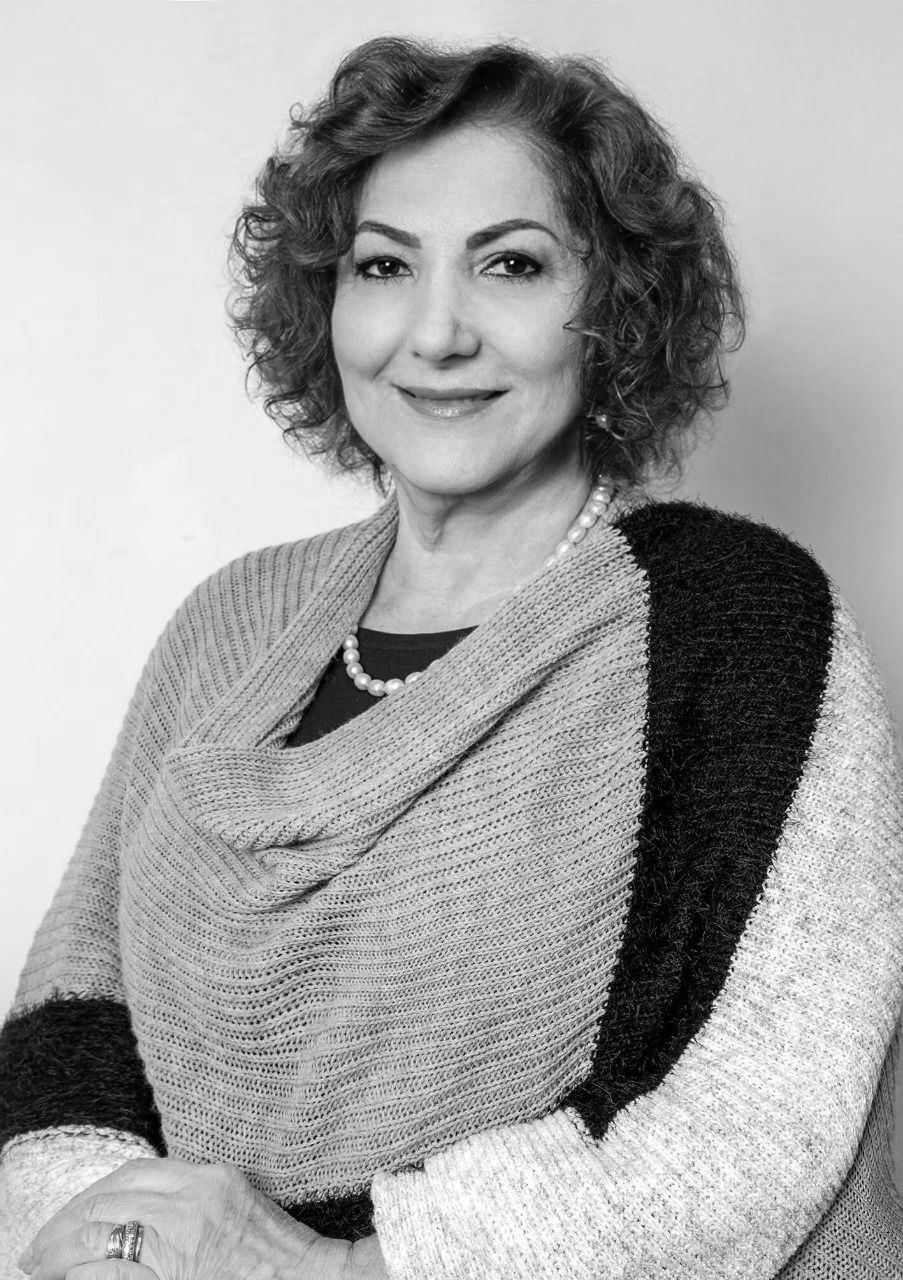出售, BRL 6,385,000
Rua Pau-Brasil City Boaçava, São Paulo, sp, 05471-030, 聖保羅, 巴西
睡房 : 3
浴室 : 3
浴室(企缸) : 0
MLS#: 61939
樓盤簡介
This contemporary residence, designed by architect Julio Pechman, is located in a highly coveted area of the neighborhood, adjacent to a plaza and offering views of Parque Villa-Lobos. It is distributed over three levels. The ground floor features a living room with double-height ceilings and a fireplace, an office, a dining room, a breakfast room, a kitchen, a powder room, a pantry, a laundry area, and a veranda. The upper floor includes a family room and three suites, with the master suite featuring his-and-hers walk-in closets and a master bathroom secured with a bulletproof door and a dedicated security system. The lower level offers a covered garage for four vehicles, additional uncovered parking for four more, a multi-use hall, a bathroom, and a veranda with a gourmet area equipped with a barbecue and a pizza oven. The house is served by a hydraulic elevator connecting all three levels, and it features a garden with a heated lap pool. Additional amenities include air conditioning in the bedrooms, a rainwater reuse system, storage rooms, and spacious staff quarters.
更多
位於巴西,聖保羅的“House with modern architecture and panoramic views”是一處5,952ft²聖保羅出售單獨家庭住宅,BRL 6,385,000。這個高端的聖保羅單獨家庭住宅共包括3間臥室和3間浴室。你也可以尋找更多聖保羅的豪宅、或是搜索聖保羅的出售豪宅。
















