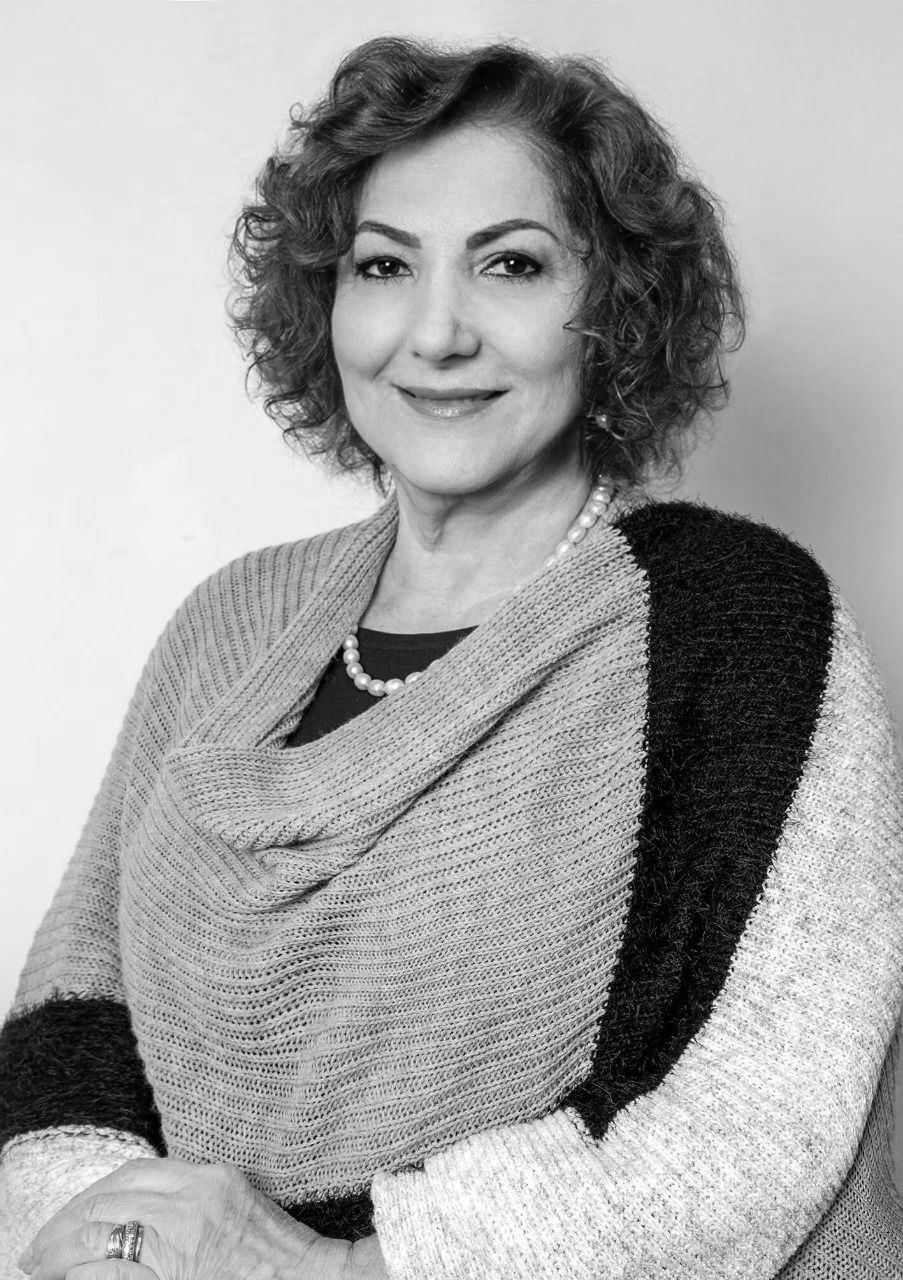For Sale, BRL 6,385,000
Rua Pau-Brasil City Boaçava, São Paulo, sp, 05471-030, Sao Paulo, Brazil
Property Type : Single Family Home
Property Style : Contemporary
Build Size : 5,952 ft² / 553 m²
Land Size : 7,319 ft² / 680 m² Convert Land Size
Bedroom : 3
Bathroom : 3
Half Bathroom : 0
MLS#: 61939
Property Description
This contemporary residence, designed by architect Julio Pechman, is located in a highly coveted area of the neighborhood, adjacent to a plaza and offering views of Parque Villa-Lobos. It is distributed over three levels. The ground floor features a living room with double-height ceilings and a fireplace, an office, a dining room, a breakfast room, a kitchen, a powder room, a pantry, a laundry area, and a veranda. The upper floor includes a family room and three suites, with the master suite featuring his-and-hers walk-in closets and a master bathroom secured with a bulletproof door and a dedicated security system. The lower level offers a covered garage for four vehicles, additional uncovered parking for four more, a multi-use hall, a bathroom, and a veranda with a gourmet area equipped with a barbecue and a pizza oven. The house is served by a hydraulic elevator connecting all three levels, and it features a garden with a heated lap pool. Additional amenities include air conditioning in the bedrooms, a rainwater reuse system, storage rooms, and spacious staff quarters.
More
House with modern architecture and panoramic views, Brazil,Sao Paulo is a 5,952ft² Sao Paulo luxury Single Family Home listed for sale BRL 6,385,000. This high end Sao Paulo Single Family Home is comprised of 3 bedrooms and 3 baths. Find more luxury properties in Sao Paulo or search for luxury properties for sale in Sao Paulo.
















