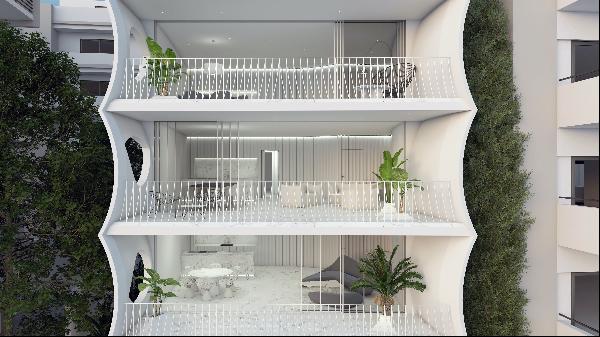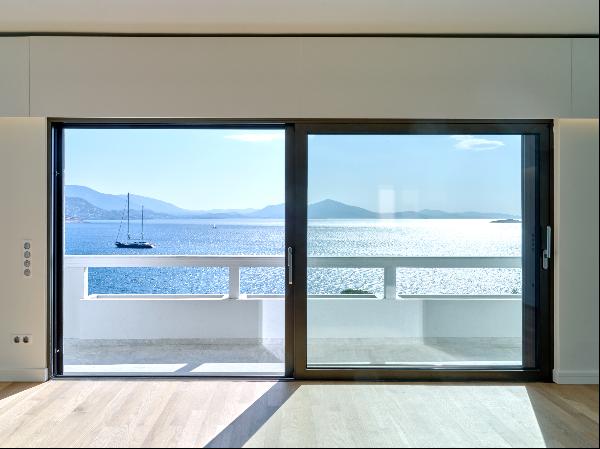Kapandriti, 阿提卡, 希臘
睡房 : 6
浴室 : N/A
浴室(企缸) : 2
MLS#: N/A
樓盤簡介
We present to you a luxurious villa with an unobstructed sea view, located in the area between Kapandriti and Kalamos.
This is an amazing property built in 2006, which gives the feeling of a newly constructed estate. Its total surface area is 1350 square meters and is situated on a 15.000 sq.m plot, thoughtfully designed for a variety of activities.
The villa spans across 3 levels, connected by an impressive wooden staircase and an elevator (except for the attic).
Here are the details of each level:
1st level / Elevated Ground Floor: It features a large living room with a fireplace and a spacious kitchen with a sitting area. On the same level, there is a guest WC and an office space.
2nd level: It features 1 master bedroom with 2 dressing rooms, a bathroom with both a shower and a bathtub, and 2 more large master bedrooms.
Attic Level: A space with its own bathroom.
On the -1 / Ground Floor: It includes: 1 large living room, a kitchen connected to a playroom with a central fireplace, a gym, a hammam, a high-quality Home Cinema room, 3 master bedrooms, and a laundry room.
Basement: It has a garage, storage spaces, a cellar, and the pool facilities.
The surrounding area complements the image of this unique property. It includes: a tennis and basketball court, a chapel, a garden house, and a BBQ area. The estate features a variety of fruit trees, an olive grove, and vineyards.
Additional Features: Oil heating and underfloor cooling and heating. Large pool with a retractable cover. Water tank, generator, fire safety system. Smart home system. Alarm system.
*The property has a plethora of additional features that will be disclosed upon interest.
Distances from:
Sea: 10 km
Airport: 56 km
Roumpos Real Estate
更多
This is an amazing property built in 2006, which gives the feeling of a newly constructed estate. Its total surface area is 1350 square meters and is situated on a 15.000 sq.m plot, thoughtfully designed for a variety of activities.
The villa spans across 3 levels, connected by an impressive wooden staircase and an elevator (except for the attic).
Here are the details of each level:
1st level / Elevated Ground Floor: It features a large living room with a fireplace and a spacious kitchen with a sitting area. On the same level, there is a guest WC and an office space.
2nd level: It features 1 master bedroom with 2 dressing rooms, a bathroom with both a shower and a bathtub, and 2 more large master bedrooms.
Attic Level: A space with its own bathroom.
On the -1 / Ground Floor: It includes: 1 large living room, a kitchen connected to a playroom with a central fireplace, a gym, a hammam, a high-quality Home Cinema room, 3 master bedrooms, and a laundry room.
Basement: It has a garage, storage spaces, a cellar, and the pool facilities.
The surrounding area complements the image of this unique property. It includes: a tennis and basketball court, a chapel, a garden house, and a BBQ area. The estate features a variety of fruit trees, an olive grove, and vineyards.
Additional Features: Oil heating and underfloor cooling and heating. Large pool with a retractable cover. Water tank, generator, fire safety system. Smart home system. Alarm system.
*The property has a plethora of additional features that will be disclosed upon interest.
Distances from:
Sea: 10 km
Airport: 56 km
Roumpos Real Estate
設施
* 泊4車的車庫
* 港灣景
* 花園
* 賓客旅館
* 室內游泳池
* 山景
* 保安監控
* 自動噴水消防系統
* 露臺/戶外空間
位於希臘,阿提卡的“ID 1048039 - Villa For sale, Kapandriti”是一處14,531ft²阿提卡出售私人别墅,1,950,000 歐元。這個高端的阿提卡私人别墅共包括6間臥室和N/A間浴室。你也可以尋找更多阿提卡的豪宅、或是搜索阿提卡的出售豪宅。























