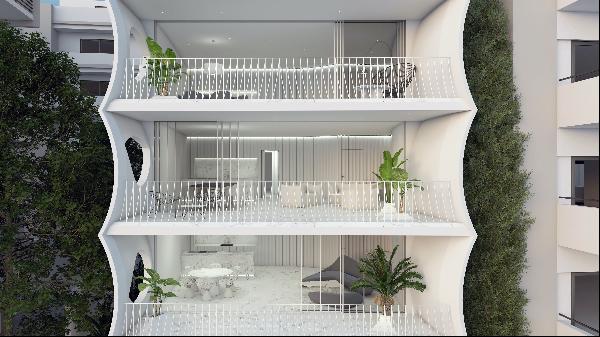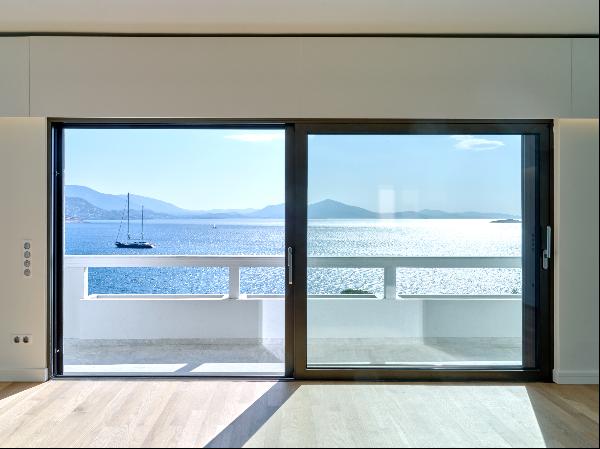Kapandriti, Attiki, กรีก
ประเภทอสังหาริมทรัพย์ : วิลล่าส่วนตัว
รูปแบบอสังหาริมทรัพย์ : N/A
ขนาดการก่อสร้าง : 14,531 ft² / 1,350 m²
ขนาดที่ดิน : 161,459 ft² / 15,000 m² สับเปลี่ยนขนาดที่ดิน
ห้องนอน : 6
ห้องอาบน้ำ : N/A
ห้องน้ำ : 2
MLS#: N/A
คำบรรยายอสังหาริมทรัพย์
We present to you a luxurious villa with an unobstructed sea view, located in the area between Kapandriti and Kalamos.
This is an amazing property built in 2006, which gives the feeling of a newly constructed estate. Its total surface area is 1350 square meters and is situated on a 15.000 sq.m plot, thoughtfully designed for a variety of activities.
The villa spans across 3 levels, connected by an impressive wooden staircase and an elevator (except for the attic).
Here are the details of each level:
1st level / Elevated Ground Floor: It features a large living room with a fireplace and a spacious kitchen with a sitting area. On the same level, there is a guest WC and an office space.
2nd level: It features 1 master bedroom with 2 dressing rooms, a bathroom with both a shower and a bathtub, and 2 more large master bedrooms.
Attic Level: A space with its own bathroom.
On the -1 / Ground Floor: It includes: 1 large living room, a kitchen connected to a playroom with a central fireplace, a gym, a hammam, a high-quality Home Cinema room, 3 master bedrooms, and a laundry room.
Basement: It has a garage, storage spaces, a cellar, and the pool facilities.
The surrounding area complements the image of this unique property. It includes: a tennis and basketball court, a chapel, a garden house, and a BBQ area. The estate features a variety of fruit trees, an olive grove, and vineyards.
Additional Features: Oil heating and underfloor cooling and heating. Large pool with a retractable cover. Water tank, generator, fire safety system. Smart home system. Alarm system.
*The property has a plethora of additional features that will be disclosed upon interest.
Distances from:
Sea: 10 km
Airport: 56 km
Roumpos Real Estate
ขึ้น
This is an amazing property built in 2006, which gives the feeling of a newly constructed estate. Its total surface area is 1350 square meters and is situated on a 15.000 sq.m plot, thoughtfully designed for a variety of activities.
The villa spans across 3 levels, connected by an impressive wooden staircase and an elevator (except for the attic).
Here are the details of each level:
1st level / Elevated Ground Floor: It features a large living room with a fireplace and a spacious kitchen with a sitting area. On the same level, there is a guest WC and an office space.
2nd level: It features 1 master bedroom with 2 dressing rooms, a bathroom with both a shower and a bathtub, and 2 more large master bedrooms.
Attic Level: A space with its own bathroom.
On the -1 / Ground Floor: It includes: 1 large living room, a kitchen connected to a playroom with a central fireplace, a gym, a hammam, a high-quality Home Cinema room, 3 master bedrooms, and a laundry room.
Basement: It has a garage, storage spaces, a cellar, and the pool facilities.
The surrounding area complements the image of this unique property. It includes: a tennis and basketball court, a chapel, a garden house, and a BBQ area. The estate features a variety of fruit trees, an olive grove, and vineyards.
Additional Features: Oil heating and underfloor cooling and heating. Large pool with a retractable cover. Water tank, generator, fire safety system. Smart home system. Alarm system.
*The property has a plethora of additional features that will be disclosed upon interest.
Distances from:
Sea: 10 km
Airport: 56 km
Roumpos Real Estate
คุณลักษณะพิเศษ
* 4 อู่รถ
* ดูเบย์
* การ์เด้น
* เกสท์เฮ้าส์
* สระว่ายน้ำในร่ม
* เมาเทนวิว
* ระบบรักษาความปลอดภัย
* ระบบดับเพลิง
* ระเบียง / พื้นที่กลางแจ้ง
ID 1048039 - Villa For sale, Kapandriti, กรีก,Attiki is a 14,531ft² Attiki luxury วิลล่าส่วนตัว listed สำหรับขาย 1,950,000 EUR. This high end Attiki วิลล่าส่วนตัว is comprised of 6 bedrooms and N/A baths. Find more luxury properties in Attiki or search for luxury properties สำหรับขาย in Attiki.























