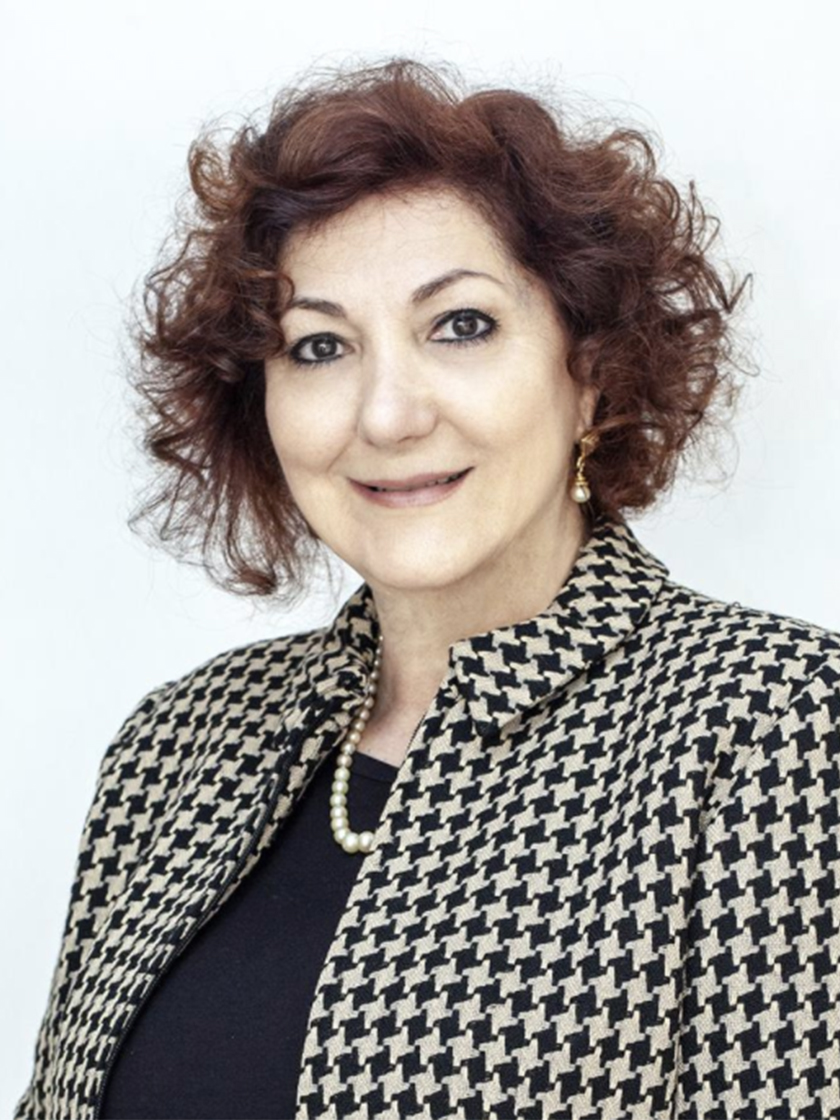出售, BRL 19,000,000
Rua Murajuba, 聖保羅, 巴西
睡房 : 5
浴室 : 0
浴室(企缸) : 0
MLS#: 88618
樓盤簡介
Located on a quiet, tree-lined street in Alto de Pinheiros, this three-story residence was designed by architect Simone Mantovani and features an integrated layout with expansive glass surfaces and abundant natural light. The entrance hall has a double-height ceiling and a six-meter pivoting door that leads to the living room, dining area, and terrace overlooking the garden with a pool and tropical landscaping. The outdoor area includes a fully equipped gourmet zone with a barbecue grill, Argentine grill, and professional-grade appliances. The house also features a sauna, home theater, and a climate-controlled wine cellar with capacity for up to 800 bottles. The custom-designed kitchen includes imported appliances and built-in cabinetry. On the upper floor, a home office is accessible via a panoramic elevator that serves all levels, including the garage. There are five suites with built-in wardrobes and custom lighting design. The residence is equipped with a home automation system for lighting, sound, and solar energy.
更多
位於巴西,聖保羅的“Three-story residence by Simone Mantovani with garden and pool”是一處7,354ft²聖保羅出售單獨家庭住宅,BRL 19,000,000。這個高端的聖保羅單獨家庭住宅共包括5間臥室和0間浴室。你也可以尋找更多聖保羅的豪宅、或是搜索聖保羅的出售豪宅。




















