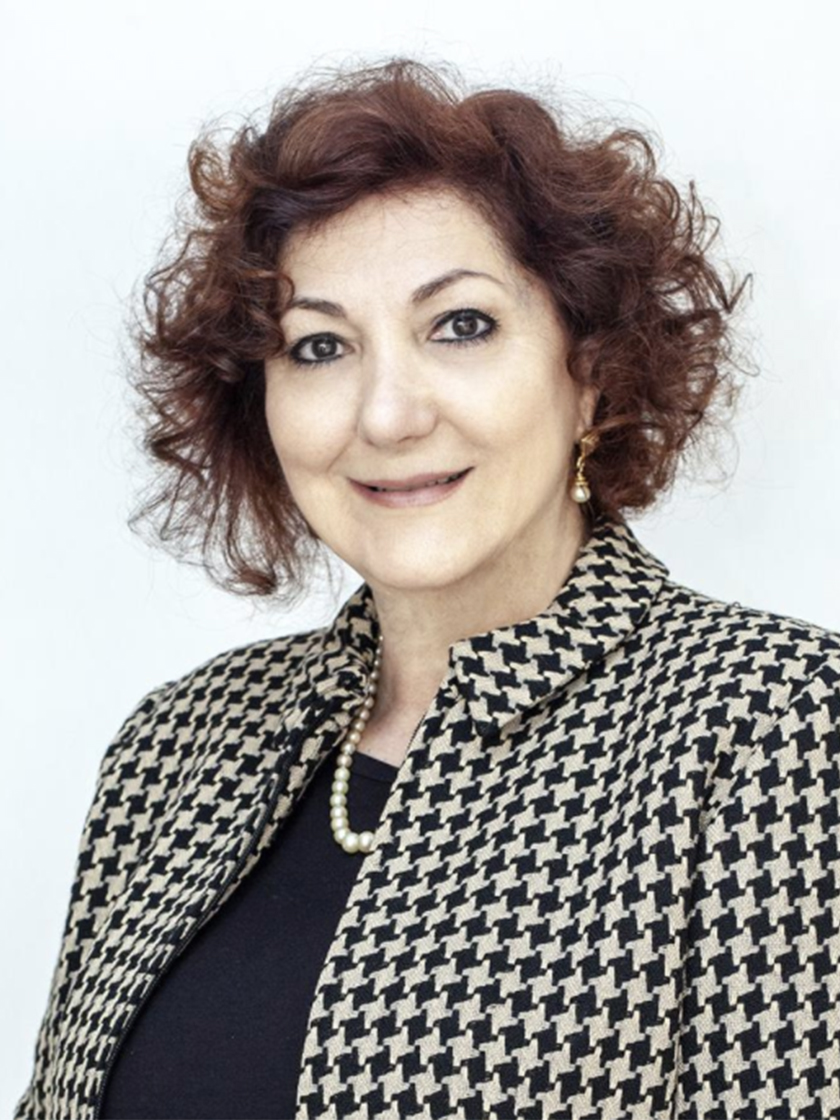สำหรับขาย, BRL 19,000,000
Rua Murajuba, เซา เปาโล, ประเทศบราซิล
ประเภทอสังหาริมทรัพย์ : หน้าแรกครอบครัวเดี่ยว
รูปแบบอสังหาริมทรัพย์ : ทันสมัย
ขนาดการก่อสร้าง : 7,354 ft² / 683 m²
ขนาดที่ดิน : 6,458 ft² / 600 m² สับเปลี่ยนขนาดที่ดิน
ห้องนอน : 5
ห้องอาบน้ำ : 0
ห้องน้ำ : 0
MLS#: 88618
คำบรรยายอสังหาริมทรัพย์
Located on a quiet, tree-lined street in Alto de Pinheiros, this three-story residence was designed by architect Simone Mantovani and features an integrated layout with expansive glass surfaces and abundant natural light. The entrance hall has a double-height ceiling and a six-meter pivoting door that leads to the living room, dining area, and terrace overlooking the garden with a pool and tropical landscaping. The outdoor area includes a fully equipped gourmet zone with a barbecue grill, Argentine grill, and professional-grade appliances. The house also features a sauna, home theater, and a climate-controlled wine cellar with capacity for up to 800 bottles. The custom-designed kitchen includes imported appliances and built-in cabinetry. On the upper floor, a home office is accessible via a panoramic elevator that serves all levels, including the garage. There are five suites with built-in wardrobes and custom lighting design. The residence is equipped with a home automation system for lighting, sound, and solar energy.
ขึ้น
Three-story residence by Simone Mantovani with garden and pool, ประเทศบราซิล,เซา เปาโล is a 7,354ft² เซา เปาโล luxury หน้าแรกครอบครัวเดี่ยว listed สำหรับขาย BRL 19,000,000. This high end เซา เปาโล หน้าแรกครอบครัวเดี่ยว is comprised of 5 bedrooms and 0 baths. Find more luxury properties in เซา เปาโล or search for luxury properties สำหรับขาย in เซา เปาโล.




















