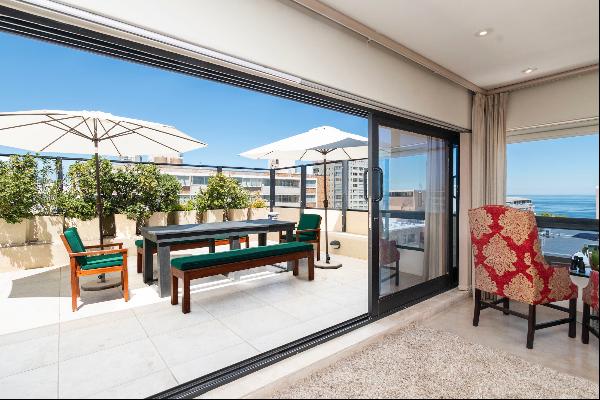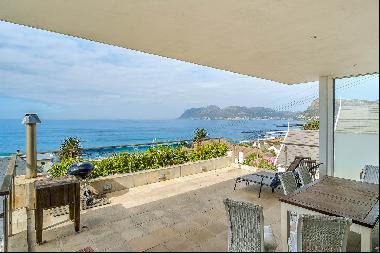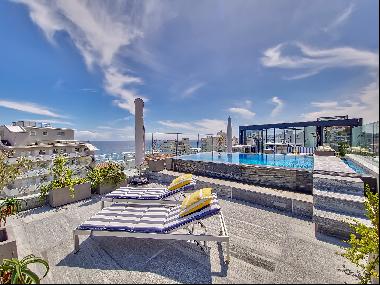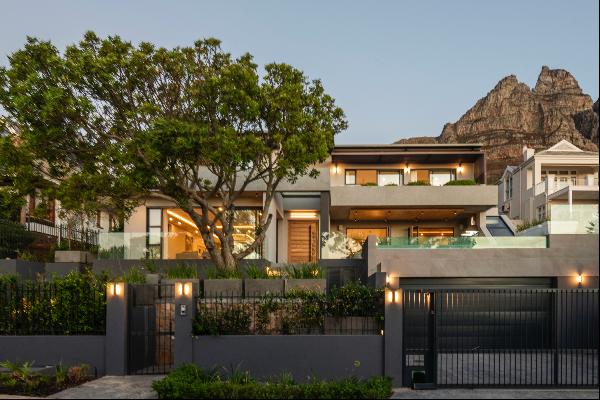Bán, USD 897,992
Cape Town, western Cape, Nam Phi
Loại bất động sản : Nhà ở khác
Hình thức bất động sản : N/A
Diện tích xây dựng : N/A
Diện tích đất : N/A
Phòng ngủ : 4
Phòng tắm : 5
Phòng tắm : 0
MLS#: 2305260510145769
Mô tả bất động sản
Completed in 2022, this spectacular contemporary home is set on a lush 2 569m2 plot in the heart of Constantia Upper. Versatile offering several options; subdivide or sectionalise and build a second dwelling or tennis court with clubhouse.
Thoughtfully designed with large picture windows and doors, this home becomes part of its surroundings, with natural light filtering through the strategically placed, high-ceiling windows and large-paned glass doors and windows.
The entrance hall flows effortlessly to the light, warm, and inviting integrated living spaces and outdoor areas. The combined lounge and dining room, with a Lacunza closed combustion wood burner, is open plan to the kitchen, while two sets of sliding doors open to the patio and undercover veranda with concrete canopy, built-in seating and a braai area with wood storage.
The open-plan kitchen connects seamlessly to the lounge, dining areas and the undercover patio, which flows to the pool and lush borehole-irrigated garden with established trees and a serene north-facing aspect.
The modern, fully fitted kitchen, featuring a Smeg five-plate gas hob and extractor fan, fridge freezer, and centre island with a prep basin, is the heart of the home and perfect for entertaining family and friends.
Off the kitchen is a separate scullery with space for a dishwasher. The laundry room, with staff space for a dryer and washing machine and a staff toilet, is accessed from the kitchen courtyard. The guest cloakroom is located off the entrance hall. The wine cellar with built-in wine racks is located under the staircase. The integrated lounge and dining areas, with sliding doors on two sides, flow to a private undercover courtyard with a wood deck undercover patio and a feature Astroturf garden which can be accessed from the entry driveway.
The property boasts four generously proportioned en suite bedrooms. The downstairs guest suite, has built-in cupboards and a shower en suite, and door to private courtyard. The downstairs study with built in desk is set off the passage to the guest suite.
The staircase, with feature under-bannister lighting, leads to two large versatile areas, a pyjama lounge, and a study. A door opens to a rooftop balcony with Astroturf, leading to another separate large studio or home gym. Two of the three upstairs suites open to a private balcony with views overlooking the lush garden. The luxurious main suite, with a walk-in dressing room and a well-appointed, full en suite with a heated towel rail, separate toilet, and aircon, is filled with north-facing sunlight. The second and third bedrooms have built-in cupboards and shower en suites.
Bespoke features include wood-engineered oak and ceramic tiled flooring, high-end aluminium window and door frames, industrial feature ceilings, double-glazed glass windows, bespoke Spotlight joinery, wood carpentry throughout with wood-panelled cladding, and natural stone feature walls, to name a few. The Sonoff smart light switch system, which can be remotely controlled, adds to the convenience of modern-day living.
The property has a borehole with an automatic irrigation system. Security systems include an electric fence, cameras, outside beams, and reinforced glass windows and doors. The benefits are too numerous and spectacular to mention. An added advantage is the property's central location, with an array of magnificent countryside trails for outdoor activities, including family and dog-friendly walking/running/horse trails, as well as on and off-road cycling paths.
The property is also near some of the country's most celebrated wine estates, golf courses, top-tier schools, shopping centres, boutiques, and a selection of world-class restaurants. The Constantia Village and Constantia Emporium shopping centres, Virgin Active gym, and sports grounds are just a few minutes away.
Reception Rooms:
• Reception areas with oak-engineered wood flooring
• The entrance hall, with a guest cloakroom, flows seamlessly to the integrated living areas with industrial cement feature ceilings
• The open-plan lounge and dining area flow to the kitchen, with sliding doors to the undercover patio, blending seamlessly with the pool and lush borehole-irrigated garden with established trees and a serene north-facing aspect
• Downstairs study with a built-in desk
• Upstairs pyjama lounge and a second study with an industrial cement ceiling and a door to the rooftop balcony leading to the spacious loft room/studio/gym
• Spacious loft room/studio/gym/playroom above the downstairs bedroom opens to an Astroturf private balcony
Kitchen:
Open plan to the dining and lounge areas.
• Centre island with seating, prep basin, and a marble countertop breakfast counter
• Smeg five-plate gas hob with a stainless steel extractor fan
• Integrated fridge/freezer
• Soft-touch built-in cupboards and drawers
• Separate scullery with a stainless steel basin and space for a dishwasher. Door to the outside courtyard
• Separate laundry room with shelving and space for two appliances. Staff toilet
Bedrooms: 4 and Bathrooms: 4.5, all en suite
Downstairs:
• Guest suite with a walkthrough dressing room and a built-in desk. Shower suite with a toilet. Accessed from the passage just off the integrated living and dining areas. Door to the private courtyard
Upstairs:
• Staircase to upstairs bedrooms, study, pyjama lounge, and three bedrooms
• Steel balustrade with lighting
• Luxurious main suite with full en suite and walk in dressing room. Sliding doors to the balcony.
• Bedrooms two and three with built-in cupboards. One with French doors to the balcony. Sliding doors to the balcony. Both with shower en suites
Garden/Exterior and Outbuildings:
• Motorised entry sliding gate with an intercom
• Paved entry driveway
• Second sliding gate to the property. Option to subdivide or sectionalise and build a second dwelling or space for a tennis court
• Double garage with direct access
• Borehole with automatic irrigation
• Private and tranquil with an abundance of birdlife. Surrounded by large species of trees and shrubs
• Bespoke Spotlight joinery, fine finishes to create a timeless space
• Sonoff smart lighting system
• Solar heating
• Home automation
• Magnificent, sheltered, undercover patio and veranda with a concrete canopy with built-in martini seating and counter with an area for wood storage
• Industrial ceilings and wood feature beams in areas
• High-end, aluminium-framed sliding doors and window frames
• Double-glazed glass
• The security system includes electric fencing in areas, CCTV cameras, and beams
• This smart house can be remotely controlled, adding the convenience of modern-day living
hơn
Thoughtfully designed with large picture windows and doors, this home becomes part of its surroundings, with natural light filtering through the strategically placed, high-ceiling windows and large-paned glass doors and windows.
The entrance hall flows effortlessly to the light, warm, and inviting integrated living spaces and outdoor areas. The combined lounge and dining room, with a Lacunza closed combustion wood burner, is open plan to the kitchen, while two sets of sliding doors open to the patio and undercover veranda with concrete canopy, built-in seating and a braai area with wood storage.
The open-plan kitchen connects seamlessly to the lounge, dining areas and the undercover patio, which flows to the pool and lush borehole-irrigated garden with established trees and a serene north-facing aspect.
The modern, fully fitted kitchen, featuring a Smeg five-plate gas hob and extractor fan, fridge freezer, and centre island with a prep basin, is the heart of the home and perfect for entertaining family and friends.
Off the kitchen is a separate scullery with space for a dishwasher. The laundry room, with staff space for a dryer and washing machine and a staff toilet, is accessed from the kitchen courtyard. The guest cloakroom is located off the entrance hall. The wine cellar with built-in wine racks is located under the staircase. The integrated lounge and dining areas, with sliding doors on two sides, flow to a private undercover courtyard with a wood deck undercover patio and a feature Astroturf garden which can be accessed from the entry driveway.
The property boasts four generously proportioned en suite bedrooms. The downstairs guest suite, has built-in cupboards and a shower en suite, and door to private courtyard. The downstairs study with built in desk is set off the passage to the guest suite.
The staircase, with feature under-bannister lighting, leads to two large versatile areas, a pyjama lounge, and a study. A door opens to a rooftop balcony with Astroturf, leading to another separate large studio or home gym. Two of the three upstairs suites open to a private balcony with views overlooking the lush garden. The luxurious main suite, with a walk-in dressing room and a well-appointed, full en suite with a heated towel rail, separate toilet, and aircon, is filled with north-facing sunlight. The second and third bedrooms have built-in cupboards and shower en suites.
Bespoke features include wood-engineered oak and ceramic tiled flooring, high-end aluminium window and door frames, industrial feature ceilings, double-glazed glass windows, bespoke Spotlight joinery, wood carpentry throughout with wood-panelled cladding, and natural stone feature walls, to name a few. The Sonoff smart light switch system, which can be remotely controlled, adds to the convenience of modern-day living.
The property has a borehole with an automatic irrigation system. Security systems include an electric fence, cameras, outside beams, and reinforced glass windows and doors. The benefits are too numerous and spectacular to mention. An added advantage is the property's central location, with an array of magnificent countryside trails for outdoor activities, including family and dog-friendly walking/running/horse trails, as well as on and off-road cycling paths.
The property is also near some of the country's most celebrated wine estates, golf courses, top-tier schools, shopping centres, boutiques, and a selection of world-class restaurants. The Constantia Village and Constantia Emporium shopping centres, Virgin Active gym, and sports grounds are just a few minutes away.
Reception Rooms:
• Reception areas with oak-engineered wood flooring
• The entrance hall, with a guest cloakroom, flows seamlessly to the integrated living areas with industrial cement feature ceilings
• The open-plan lounge and dining area flow to the kitchen, with sliding doors to the undercover patio, blending seamlessly with the pool and lush borehole-irrigated garden with established trees and a serene north-facing aspect
• Downstairs study with a built-in desk
• Upstairs pyjama lounge and a second study with an industrial cement ceiling and a door to the rooftop balcony leading to the spacious loft room/studio/gym
• Spacious loft room/studio/gym/playroom above the downstairs bedroom opens to an Astroturf private balcony
Kitchen:
Open plan to the dining and lounge areas.
• Centre island with seating, prep basin, and a marble countertop breakfast counter
• Smeg five-plate gas hob with a stainless steel extractor fan
• Integrated fridge/freezer
• Soft-touch built-in cupboards and drawers
• Separate scullery with a stainless steel basin and space for a dishwasher. Door to the outside courtyard
• Separate laundry room with shelving and space for two appliances. Staff toilet
Bedrooms: 4 and Bathrooms: 4.5, all en suite
Downstairs:
• Guest suite with a walkthrough dressing room and a built-in desk. Shower suite with a toilet. Accessed from the passage just off the integrated living and dining areas. Door to the private courtyard
Upstairs:
• Staircase to upstairs bedrooms, study, pyjama lounge, and three bedrooms
• Steel balustrade with lighting
• Luxurious main suite with full en suite and walk in dressing room. Sliding doors to the balcony.
• Bedrooms two and three with built-in cupboards. One with French doors to the balcony. Sliding doors to the balcony. Both with shower en suites
Garden/Exterior and Outbuildings:
• Motorised entry sliding gate with an intercom
• Paved entry driveway
• Second sliding gate to the property. Option to subdivide or sectionalise and build a second dwelling or space for a tennis court
• Double garage with direct access
• Borehole with automatic irrigation
• Private and tranquil with an abundance of birdlife. Surrounded by large species of trees and shrubs
• Bespoke Spotlight joinery, fine finishes to create a timeless space
• Sonoff smart lighting system
• Solar heating
• Home automation
• Magnificent, sheltered, undercover patio and veranda with a concrete canopy with built-in martini seating and counter with an area for wood storage
• Industrial ceilings and wood feature beams in areas
• High-end, aluminium-framed sliding doors and window frames
• Double-glazed glass
• The security system includes electric fencing in areas, CCTV cameras, and beams
• This smart house can be remotely controlled, adding the convenience of modern-day living
A UNIQUE, MODERN ARCHITECTURAL MASTERPIECE WITH BREATHTAKING APPEAL, Nam Phi,western Cape,Cape Town is a Cape Town luxury Nhà ở khác listed bán USD 897,992. This high end Cape Town Nhà ở khác is comprised of 4 bedrooms and 5 baths. Find more luxury properties in Cape Town or search for luxury properties bán in Cape Town.



















