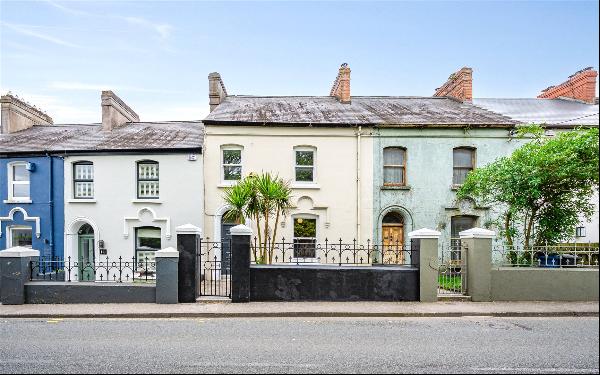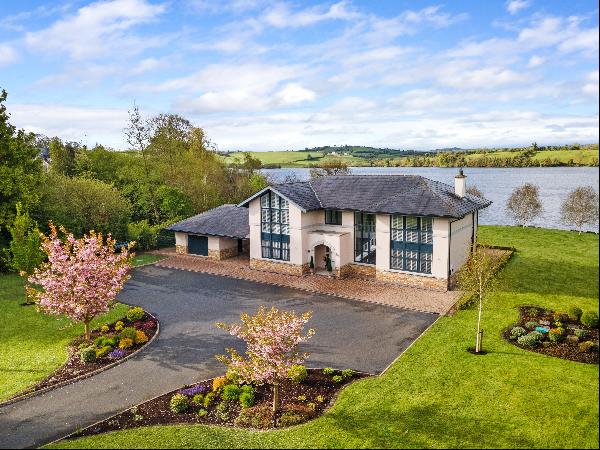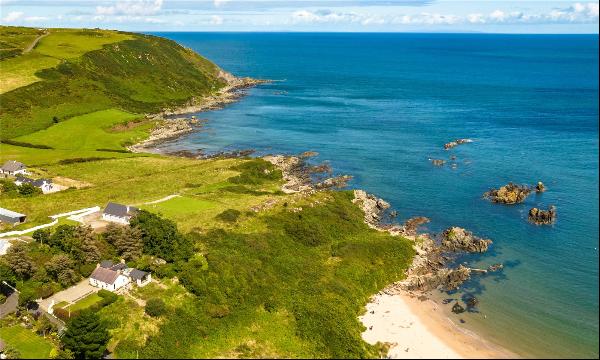Cassini & La Scala (tham khảo)
Cassini & La Scala, Sorrento Heights, Dalkey, Ai-len
Loại bất động sản : Nhà cho gia đình ít người
Hình thức bất động sản : Đương đại
Diện tích xây dựng : 3.218 ft² / 299 m²
Diện tích đất : 8.712 ft² / 809 m² Chuyển đổi diện tích đất
Phòng ngủ : 4
Phòng tắm : 4
Phòng tắm : 0
MLS#: N/A
Mô tả bất động sản
Both properties to be sold in one lot.
An unrivalled opportunity to acquire an outstanding detached contemporary family home of style and distinction availing of stunning, unparalleled sea views over Killiney Bay taking in Sorrento Terrace, Dalkey Island, Bray Head and The Sugarloaf and just a short stroll from the wonderful facilities and excellent amenities in Dalkey Town Centre. This truly outstanding modern home that extends to approximately 283.75 sq.m (3,054 sq.ft) over three levels offers wonderfully bright generously proportioned accommodation in exceptional decorative order inviting the purchasers to literally walk in and hang their coats. The property was constructed c. 2005 under the guidance of Edward N. Smith & Kennedy Architect where no expense was spared now providing the ultimate in modern family living. The attention to details and calibre of finish rarely if ever graces the market. Every conceivable modern convenience has been incorporated ensuring the new owners will enjoy the comforts of contemporary living. The quality of finish, the sense of flair and style in this home must be seen to be really appreciated. The strategically positioned floor to ceiling windows and terraces allow natural light to flow through this property whilst providing optimal sea views.
The property is approached via a sliding tall electric gate providing off street parking for two cars. There is also a key coded pedestrian gate. Steps lead down to a courtyard entrance which is a complete suntrap benefitting from the south and west facing orientation. Ceiling to floor Concertina windows fold away opening to the stunning dining area with a backdrop of Killiney Bay connecting outside with inside. This in turn opens to a playroom/home office with comms room. Stairs access the stunning sitting room with a vaulted ceiling and walls of ceiling to floor glass showing off the breathtaking seascape and landscape. There is a superbly proportioned kitchen/breakfast room which is very well fitted and comes top of the range integrated appliances. There is a separate pantry, an enclosed cloakroom lobby with deep understairs storage as well as a generous guest w.c. From the kitchen a door opens out to a feature ‘al fresco’ dining area boasting stunning sea views.
From the dining area stairs lead up to the master suite which comprises a generous double bedroom with breathtaking views over Dalkey Island from one side and Killiney Bay, Killiney Beach, Bray Head and the Sugarloaf from the other. Next is an excellent walk-in wardrobe with plenty of hanging and storage space finished in walnut. This in turn leads into the en suite bathroom complete with large bath set into a natural stone tiled surround and a wet shower.
At the lower level there is a utility area with sliding walnut door and two similarly sized double bedrooms that share a family bathroom. Arced stairs lead down to a guest bedroom which has double folding French doors opening out to the rear garden. An en suite shower room completes the accommodation at this level.
To the side of the courtyard steps lead down to the side and rear garden which is lawned walled and hedged. Steps lead up to the ‘al fresco’ dining area. There is a garden store and a plant room that houses the gas boiler, water cylinder and underfloor heating manifolds. There is a door to the rear of the garden below the high laurel hedging that gives private access down to Vico Road.
To the front a sliding electric gate open to off street for two cars. To the side of the suntrap west facing courtyard patio steps lead down to the side and rear garden which is lawned walled and hedged. Steps lead up to the ‘al fresco’ dining area. There is a garden store and a plant room that houses the gas boiler, water cylinder and underfloor heating manifolds. There is a door to the rear of the garden below the high laurel hedging that gives private access down to Vico Road.
hơn
An unrivalled opportunity to acquire an outstanding detached contemporary family home of style and distinction availing of stunning, unparalleled sea views over Killiney Bay taking in Sorrento Terrace, Dalkey Island, Bray Head and The Sugarloaf and just a short stroll from the wonderful facilities and excellent amenities in Dalkey Town Centre. This truly outstanding modern home that extends to approximately 283.75 sq.m (3,054 sq.ft) over three levels offers wonderfully bright generously proportioned accommodation in exceptional decorative order inviting the purchasers to literally walk in and hang their coats. The property was constructed c. 2005 under the guidance of Edward N. Smith & Kennedy Architect where no expense was spared now providing the ultimate in modern family living. The attention to details and calibre of finish rarely if ever graces the market. Every conceivable modern convenience has been incorporated ensuring the new owners will enjoy the comforts of contemporary living. The quality of finish, the sense of flair and style in this home must be seen to be really appreciated. The strategically positioned floor to ceiling windows and terraces allow natural light to flow through this property whilst providing optimal sea views.
The property is approached via a sliding tall electric gate providing off street parking for two cars. There is also a key coded pedestrian gate. Steps lead down to a courtyard entrance which is a complete suntrap benefitting from the south and west facing orientation. Ceiling to floor Concertina windows fold away opening to the stunning dining area with a backdrop of Killiney Bay connecting outside with inside. This in turn opens to a playroom/home office with comms room. Stairs access the stunning sitting room with a vaulted ceiling and walls of ceiling to floor glass showing off the breathtaking seascape and landscape. There is a superbly proportioned kitchen/breakfast room which is very well fitted and comes top of the range integrated appliances. There is a separate pantry, an enclosed cloakroom lobby with deep understairs storage as well as a generous guest w.c. From the kitchen a door opens out to a feature ‘al fresco’ dining area boasting stunning sea views.
From the dining area stairs lead up to the master suite which comprises a generous double bedroom with breathtaking views over Dalkey Island from one side and Killiney Bay, Killiney Beach, Bray Head and the Sugarloaf from the other. Next is an excellent walk-in wardrobe with plenty of hanging and storage space finished in walnut. This in turn leads into the en suite bathroom complete with large bath set into a natural stone tiled surround and a wet shower.
At the lower level there is a utility area with sliding walnut door and two similarly sized double bedrooms that share a family bathroom. Arced stairs lead down to a guest bedroom which has double folding French doors opening out to the rear garden. An en suite shower room completes the accommodation at this level.
To the side of the courtyard steps lead down to the side and rear garden which is lawned walled and hedged. Steps lead up to the ‘al fresco’ dining area. There is a garden store and a plant room that houses the gas boiler, water cylinder and underfloor heating manifolds. There is a door to the rear of the garden below the high laurel hedging that gives private access down to Vico Road.
To the front a sliding electric gate open to off street for two cars. To the side of the suntrap west facing courtyard patio steps lead down to the side and rear garden which is lawned walled and hedged. Steps lead up to the ‘al fresco’ dining area. There is a garden store and a plant room that houses the gas boiler, water cylinder and underfloor heating manifolds. There is a door to the rear of the garden below the high laurel hedging that gives private access down to Vico Road.
Cassini & La Scala, Ai-len is a 3.218ft² Ai-len luxury Nhà cho gia đình ít người listed bán 5.000.000 EUR. This high end Ai-len Nhà cho gia đình ít người is comprised of 4 bedrooms and 4 baths. Find more luxury properties in Ai-len or search for luxury properties bán in Ai-len.






