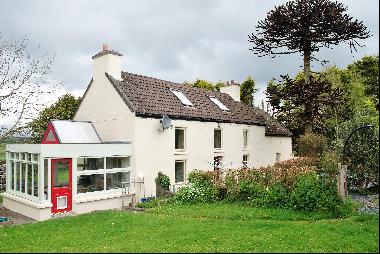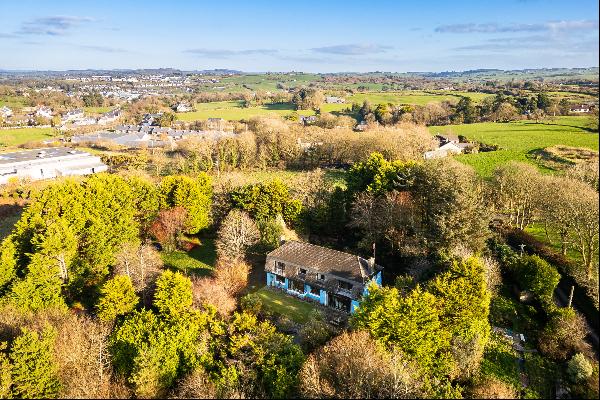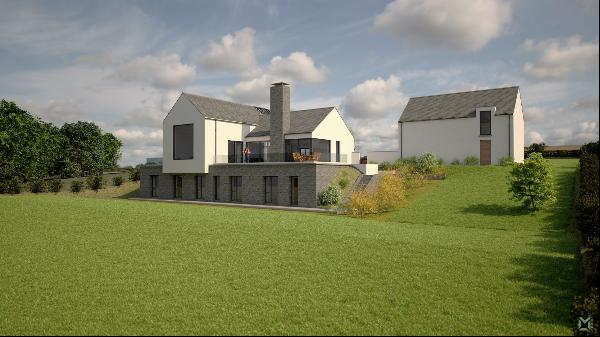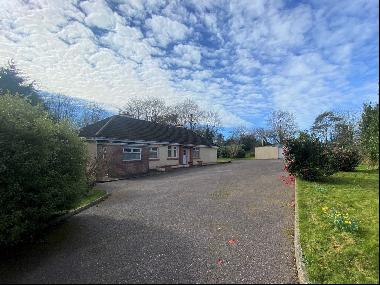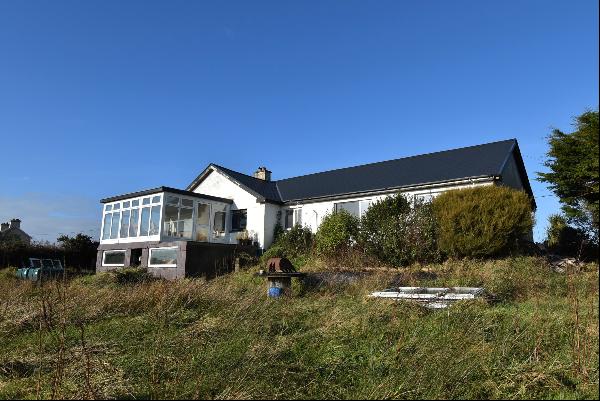112 Shrewsbury Lawn, Cabinteely, Ai-len
Loại bất động sản : Nhà cho gia đình ít người
Hình thức bất động sản : Hiện đại
Diện tích xây dựng : 2.497 ft² / 232 m²
Diện tích đất : 13.068 ft² / 1.214 m² Chuyển đổi diện tích đất
Phòng ngủ : 4
Phòng tắm : 3
Phòng tắm : 0
MLS#: N/A
Mô tả bất động sản
Shrewsbury Lawn is a mature enclave of family homes conveniently located off Johnstown Road in Cabinteely, Number 112 is a substantial detached four-bedroom family home that was renovated throughout approximately 10 years ago under the guidance of ODKM Architects, it now offers potential purchasers a turnkey home with a large private south-westerly garden to the rear.
Electric gates open into a tarmacadam driveway providing off street parking for several cars, bordered by a mature garden with high hedging making it very private, there is gated side access to the rear garden and access into a large garage with electric roller door. Internally the accommodation generously extends to approximately 232sq.m (2,497sq.ft) with handsome double doors opening into an expansive and light filled entrance hall finished with a smart engineered timber floor throughout the ground floor with underfloor heating. To the rear the hall opens into a double height space with skylights above that flood it with natural light, there is excellent pop out understairs storage, a large cloaks cupboard and a shower room. Off the hall there is a playroom/family room and a beautiful living room decorated in a rich inky navy colour scheme with a Chesney’s solid fuel stove, a bespoke media unit and two picture windows overlooking the front garden. Two large pocket doors open from the hall into a magnificent semi-open plan kitchen/dining/family room, this space is truly the heart of this wonderful family home and runs the entire width of the property. A floor to ceiling picture window offers a beautiful view out to the garden, and the space is cleverly segmented by a custom designed media unit. The kitchen is fitted with a sleek contemporary Kube kitchen with a large island, breakfast bar, integrated appliances, and excellent storage space. Off the kitchen there is a well-appointed utility room with access to the rear garden and into a large garage which provides excellent storage space.
Upstairs at first floor level there are four generously proportioned bedrooms, two to the front with views over Kilbogget Park and two to the rear with views over the garden. The master bedroom is ensuite with a large sliderobe and finally a luxurious family bathroom completes the internal accommodation with a deep-set bath and separate shower. There is access from two points in the landing to eaves storage which measure approximately 1.80m x 5.50m each, and the eaves are fully floored and insulated with lighting. When the house was renovated, every detail was considered with no expense spared, the property now benefits from a B2 energy rating with double glazed Carlson and Munster Joinery windows.
The rear garden is a particular feature of this wonderful family home, it faces southwest is beautifully landscaped and measures approximately 27m in length x 17m wide. There is a large patio area off the kitchen, the perfect spot for alfresco dining and barbeques with raised vegetable beds to the side. The remainder of the garden is laid out in lawn with mature planting to the borders and a gravelled pathway running along one side down to a second patio area which gets great afternoon sun. To the end of the garden there is a mature row of native silver birch trees, and the garden is fitted with an irrigation system.
Features:
Mature cul-de-sac location overlooking Kilbogget Park
Turnkey detached four-bedroom family home extending to approximately 232sq.m (2,437sq.ft)
On approximately 0.3 acre
Secure electric gates to the front with an intercom system
PhoneWatch alarm system
Large driveway providing ample off-street parking with a garage to the side
Tastefully decorated light filled interior
Gas fired central heating with underfloor heating at ground floor level
Superb semi open plan kitchen/family/dining room overlooking the garden
Contemporary Kube kitchen with integrated appliances
B2 energy rating
Four generously proportioned bedrooms with the master bedroom ensuite
hơn
Electric gates open into a tarmacadam driveway providing off street parking for several cars, bordered by a mature garden with high hedging making it very private, there is gated side access to the rear garden and access into a large garage with electric roller door. Internally the accommodation generously extends to approximately 232sq.m (2,497sq.ft) with handsome double doors opening into an expansive and light filled entrance hall finished with a smart engineered timber floor throughout the ground floor with underfloor heating. To the rear the hall opens into a double height space with skylights above that flood it with natural light, there is excellent pop out understairs storage, a large cloaks cupboard and a shower room. Off the hall there is a playroom/family room and a beautiful living room decorated in a rich inky navy colour scheme with a Chesney’s solid fuel stove, a bespoke media unit and two picture windows overlooking the front garden. Two large pocket doors open from the hall into a magnificent semi-open plan kitchen/dining/family room, this space is truly the heart of this wonderful family home and runs the entire width of the property. A floor to ceiling picture window offers a beautiful view out to the garden, and the space is cleverly segmented by a custom designed media unit. The kitchen is fitted with a sleek contemporary Kube kitchen with a large island, breakfast bar, integrated appliances, and excellent storage space. Off the kitchen there is a well-appointed utility room with access to the rear garden and into a large garage which provides excellent storage space.
Upstairs at first floor level there are four generously proportioned bedrooms, two to the front with views over Kilbogget Park and two to the rear with views over the garden. The master bedroom is ensuite with a large sliderobe and finally a luxurious family bathroom completes the internal accommodation with a deep-set bath and separate shower. There is access from two points in the landing to eaves storage which measure approximately 1.80m x 5.50m each, and the eaves are fully floored and insulated with lighting. When the house was renovated, every detail was considered with no expense spared, the property now benefits from a B2 energy rating with double glazed Carlson and Munster Joinery windows.
The rear garden is a particular feature of this wonderful family home, it faces southwest is beautifully landscaped and measures approximately 27m in length x 17m wide. There is a large patio area off the kitchen, the perfect spot for alfresco dining and barbeques with raised vegetable beds to the side. The remainder of the garden is laid out in lawn with mature planting to the borders and a gravelled pathway running along one side down to a second patio area which gets great afternoon sun. To the end of the garden there is a mature row of native silver birch trees, and the garden is fitted with an irrigation system.
Features:
Mature cul-de-sac location overlooking Kilbogget Park
Turnkey detached four-bedroom family home extending to approximately 232sq.m (2,437sq.ft)
On approximately 0.3 acre
Secure electric gates to the front with an intercom system
PhoneWatch alarm system
Large driveway providing ample off-street parking with a garage to the side
Tastefully decorated light filled interior
Gas fired central heating with underfloor heating at ground floor level
Superb semi open plan kitchen/family/dining room overlooking the garden
Contemporary Kube kitchen with integrated appliances
B2 energy rating
Four generously proportioned bedrooms with the master bedroom ensuite
112 Shrewsbury Lawn, Ai-len is a 2.497ft² Ai-len luxury Nhà cho gia đình ít người listed bán 1.395.000 EUR. This high end Ai-len Nhà cho gia đình ít người is comprised of 4 bedrooms and 3 baths. Find more luxury properties in Ai-len or search for luxury properties bán in Ai-len.


