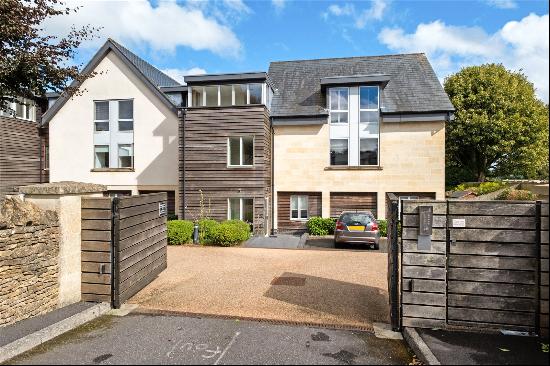Xin lỗi, khách sạn này hiện không có sẵn.
Thị trường bất động sản cao cấp được ưa chuộng
Thông tin về chúng tôi
|
Quảng cáo
|
Báo cáo bất động sản
|
Xu hướng bất động sản
|
Blog bất động sản
Bản quyền &sao chép; 2005 - 2025 www.PropGOLuxury.com công ty con của Asia Interactive Corp. Tất cả các quyền được bảo hộ.
Điều khoản sử dụng | Chính sách bảo mật
Điều khoản sử dụng | Chính sách bảo mật





