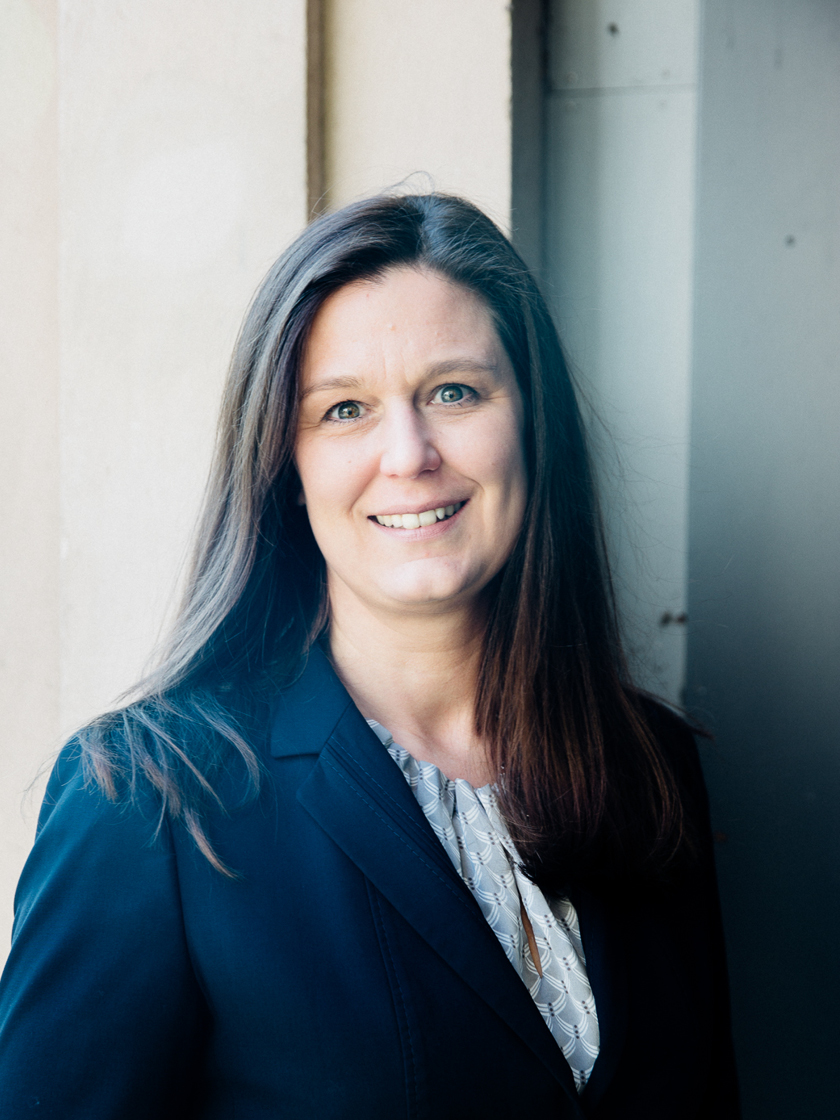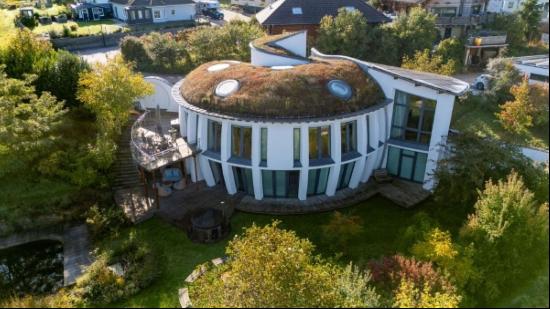Bán, EUR 1,750,000
Rhineland Palatinate, Đức
Loại bất động sản : Nhà cho gia đình ít người
Hình thức bất động sản : Hiện đại
Diện tích xây dựng : 2.690 ft² / 250 m²
Diện tích đất : 6.124 ft² / 569 m² Chuyển đổi diện tích đất
Phòng ngủ : 2
Phòng tắm : 1
Phòng tắm : 2
MLS#: 1707
Mô tả bất động sản
THE PROPERTY:
This contemporary townhouse impresses with its clear design language, high-quality materials and functional comfort. The elegant driveway with two parking spaces, one of which has a wallbox, impresses as soon as you enter. Separate access to the charming granny apartment with terrace and its own parking space opens up a wide range of possible uses - ideal for guests, au pairs or as an office.
The façade with large windows gives the house an open, light-flooded character. Inside, natural stone floors, exposed concrete stairs and a minimalist color scheme underline the stylish, calm ambience. The spacious living/dining area on the upper floor opens up to the terrace and the terraced garden with views of the vineyards through floor-to-ceiling windows. The open kitchen with black granite, matt black fronts and a kitchen unit with a wooden front and branded built-in appliances forms the centerpiece - functional and aesthetic at the same time.
The living room makes an atmospheric statement with lush green tones, finely tuned lighting and large windows. On the top floor, the master bedroom suite with bedroom, dressing room/home office, high-quality bathroom and access to the garden terrace offers a stylish retreat. This private floor also impresses with a further bedroom with a south-facing balcony and no less stylish second bathroom - perfect for guests, children or a home office with a view.
The terraced garden combines a clear structure with a natural design. High-quality artificial turf, natural stone walls and stylish planting create an easy-care outdoor paradise with year-round charm.
THE SPECIAL FEATURES:
Door opening by fingerprint, modern natural stone floors throughout the house, large built-in element in the entrance area with checkroom, utility room, large aluminum windows with triple glazing, some screens, electricity in the stairwell for retrofitting screens, open dining and kitchen area, fitted kitchen with granite worktop and high-quality built-in appliances, pantry (unheated) with small exit, very large covered terrace, elaborately landscaped terraced garden, garden irrigation, garden lighting (solar), master bedroom suite, bathroom with designer furniture and large walk-in shower, second bathroom, high room doors with invisible frames, underfloor heating, air/water heat pump, photovoltaic system, smart home from Busch Jaeger (heating, light, screens can be controlled via app as well as in every room), granny apartment with open-plan living, dining and kitchen area, bedroom and bathroom, small terrace and parking space, two additional parking spaces in front of the entrance to the main house, wallbox, fiber optic connection from the house to the street included (street itself is not yet connected to the fiber optic network), cable outlets for three outdoor cameras included
INFORMATION ON THE ENERGY PERFORMANCE CERTIFICATE:
Energy Demand Certificate, 19 kWh/(m²·a), A+, electricity, year of construction 2022
MISCELLANEOUS:
The commission amounts to 3,57 % incl. VAT of the purchase price and is payable by the purchaser on conclusion of the purchase contract.
The details provided above are based on information provided by third parties. Peters & Peters Sotheby´s International Realty does not assume any liability for the completeness and accuracy of that information.
In the event that we have aroused your interest in this stunning property, please call Jennifer Peters at our Wiesbaden office or write us an e-mail.
hơn
This contemporary townhouse impresses with its clear design language, high-quality materials and functional comfort. The elegant driveway with two parking spaces, one of which has a wallbox, impresses as soon as you enter. Separate access to the charming granny apartment with terrace and its own parking space opens up a wide range of possible uses - ideal for guests, au pairs or as an office.
The façade with large windows gives the house an open, light-flooded character. Inside, natural stone floors, exposed concrete stairs and a minimalist color scheme underline the stylish, calm ambience. The spacious living/dining area on the upper floor opens up to the terrace and the terraced garden with views of the vineyards through floor-to-ceiling windows. The open kitchen with black granite, matt black fronts and a kitchen unit with a wooden front and branded built-in appliances forms the centerpiece - functional and aesthetic at the same time.
The living room makes an atmospheric statement with lush green tones, finely tuned lighting and large windows. On the top floor, the master bedroom suite with bedroom, dressing room/home office, high-quality bathroom and access to the garden terrace offers a stylish retreat. This private floor also impresses with a further bedroom with a south-facing balcony and no less stylish second bathroom - perfect for guests, children or a home office with a view.
The terraced garden combines a clear structure with a natural design. High-quality artificial turf, natural stone walls and stylish planting create an easy-care outdoor paradise with year-round charm.
THE SPECIAL FEATURES:
Door opening by fingerprint, modern natural stone floors throughout the house, large built-in element in the entrance area with checkroom, utility room, large aluminum windows with triple glazing, some screens, electricity in the stairwell for retrofitting screens, open dining and kitchen area, fitted kitchen with granite worktop and high-quality built-in appliances, pantry (unheated) with small exit, very large covered terrace, elaborately landscaped terraced garden, garden irrigation, garden lighting (solar), master bedroom suite, bathroom with designer furniture and large walk-in shower, second bathroom, high room doors with invisible frames, underfloor heating, air/water heat pump, photovoltaic system, smart home from Busch Jaeger (heating, light, screens can be controlled via app as well as in every room), granny apartment with open-plan living, dining and kitchen area, bedroom and bathroom, small terrace and parking space, two additional parking spaces in front of the entrance to the main house, wallbox, fiber optic connection from the house to the street included (street itself is not yet connected to the fiber optic network), cable outlets for three outdoor cameras included
INFORMATION ON THE ENERGY PERFORMANCE CERTIFICATE:
Energy Demand Certificate, 19 kWh/(m²·a), A+, electricity, year of construction 2022
MISCELLANEOUS:
The commission amounts to 3,57 % incl. VAT of the purchase price and is payable by the purchaser on conclusion of the purchase contract.
The details provided above are based on information provided by third parties. Peters & Peters Sotheby´s International Realty does not assume any liability for the completeness and accuracy of that information.
In the event that we have aroused your interest in this stunning property, please call Jennifer Peters at our Wiesbaden office or write us an e-mail.
Modern architecture with a sophisticated living concept - stylish home in a soug, Đức,Rhineland Palatinate is a 2.690ft² Rhineland Palatinate luxury Nhà cho gia đình ít người listed bán EUR 1,750,000. This high end Rhineland Palatinate Nhà cho gia đình ít người is comprised of 2 bedrooms and 1 baths. Find more luxury properties in Rhineland Palatinate or search for luxury properties bán in Rhineland Palatinate.




















