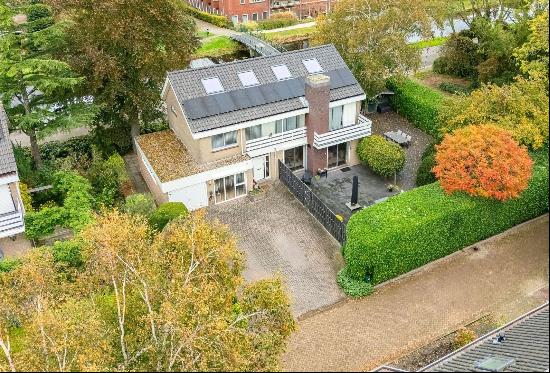Bán, EUR 2,200,000
(tham khảo)
Hà Lan
Loại bất động sản : Biệt thự phố
Hình thức bất động sản : N/A
Diện tích xây dựng : 3.789 ft² / 352 m²
Diện tích đất : 8.935 ft² / 830 m² Chuyển đổi diện tích đất
Phòng ngủ : 6
Phòng tắm : 3
Phòng tắm : N/A
MLS#: N/A
Mô tả bất động sản
Striking is certainly the word for this semi-detached villa in the exclusive Villapark, built in 1929 on commission of Mr. Dubois, director of the Boerenleenbank, and Mr. De Haes, partner of textile factory De Haes. The Dubois family lived at Parklaan 22, a stylish family villa surrounded by a beautiful garden. The L-shaped double villa was designed by architect B.J. Koldewey and constructed in yellow brick with tuff stone ornaments.This remarkable villa, restored and cherished with full respect for its history, is now ready to welcome new residents who will enjoy the good life here every day. With six bedrooms, three bathrooms and ample space for a home office, practice, or studio, it meets the needs of modern living. The orientation to the sun is excellent, with natural light entering from the east, south, and west. There is generous private parking on site, and the elegant garden is the ultimate playground for children.The location is outstanding, in one of Eindhoven’s most prestigious villa districts. Haagwijk shopping center is within walking distance, as is Salto International School RISE. Furthermore, the villa is conveniently situated in relation to the TU/e campus, the Karpendonkse Plas lake, and Eindhoven’s city center. Following Parklaan by foot or bike brings you to the Markt, the heart of Eindhoven, in just 1.5 kilometers.GROUND FLOORTucked away behind greenery, which ensures pleasant privacy, this classic villa reveals itself with many stylistic features from the late 1920s. The driveway, with a remote-controlled gate, and the garage provide ample on-site parking.The entrance is impressive, as is the reception hall with staircase leading to the first floor. Next to the front door is a spacious lavatory with an original steel-framed window.At the front of the villa are the living room with bay window (which opens onto the covered terrace) and a separate sitting room, currently used in part as a study. French doors open to a south-facing terrace, and the view of the garden creates the illusion of living in a park—which in fact is true, as the villa is located in Villapark.For family dinners or entertaining friends, the living kitchen is a wonderful place. Large French doors connect the kitchen to a spacious terrace and the garden. The kitchen, complete with island, offers every comfort and top-quality appliances. Next to the kitchen is the former service entrance with a staircase to the wine/utility cellar. At the rear, a storage/utility room provides access to the garage.FIRST FLOORClimb the stately staircase with large stained-glass windows in the side façade to the first floor. Here you will find no fewer than four spacious bedrooms and two bathrooms—ideal for a family. At the front are the master bedroom and an adjoining room currently in use as a dressing room, both connected to the indoor balcony.Two additional bedrooms receive light from both the east and west sides. The master bathroom, with double entry, was completely renovated a few years ago and offers every modern comfort. A second bathroom, updated in several aspects, is perfect for children still living at home.SECOND FLOORThe second floor truly confirms this villa as the ultimate family home. In addition to a generous attic and storage space, there are two spacious bedrooms and a bathroom with a classic design. Perfect for welcoming guests or as a private floor for an au pair.GARDENThe villa is surrounded on three sides by a large, beautifully maintained garden with sunlight throughout the day. Several terraces and tall plantings, from trees to shrubs, provide plenty of privacy. Take a walk around and enjoy this exceptional setting, where as the new owner you will add a new chapter to the nearly 100-year history of this villa.PARTICULARSCavity wall insulation (glass wool) in 2022 (except stairwell)Floor insulation (Reflex insulation foil) in 2022Wooden window frames, mostly with HR++ glass on the ground floor and single glazing on the upper floorsHeating via HR boiler (Nefit Topline, 2008)Hot water via HR boiler (Remeha, 2018) and Quooker combi (2018)Ample on-site parkingElectrically operated entrance gate (remote control and app) at the street sideEnergy label E
hơn
Parklaan 22, Hà Lan is a 3.789ft² Hà Lan luxury Biệt thự phố listed bán EUR 2,200,000. This high end Hà Lan Biệt thự phố is comprised of 6 bedrooms and 3 baths. Find more luxury properties in Hà Lan or search for luxury properties bán in Hà Lan.



















