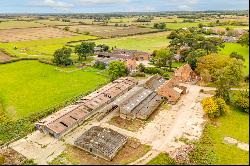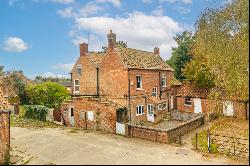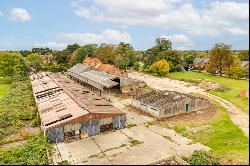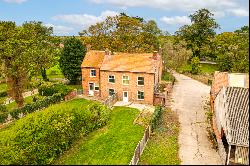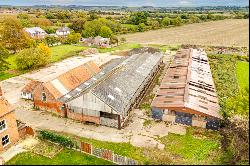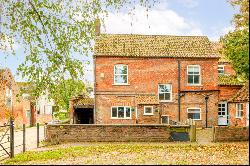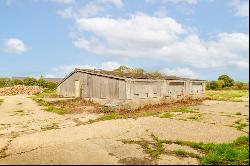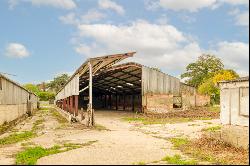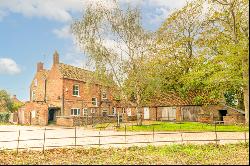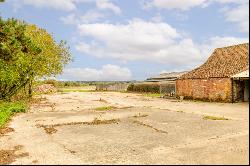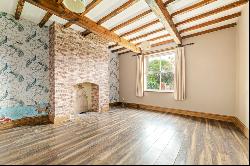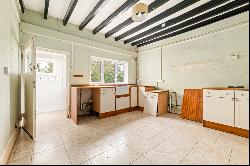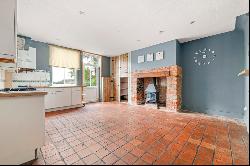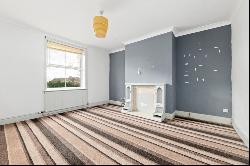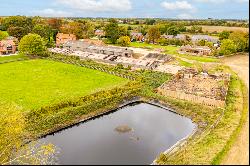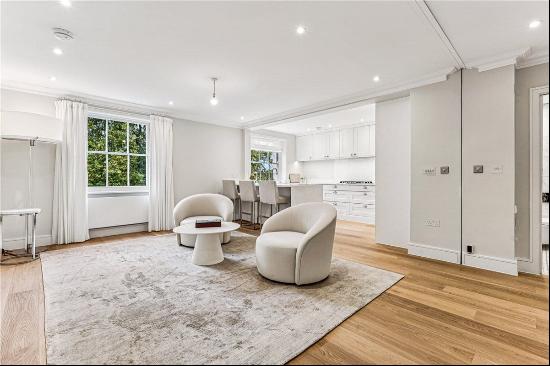Bán, Guided Price: GBP 385,000
Manor Farm, Meadow Lane, South Hykeham, Lincoln, Lincolnshire, LN6 9PF, Vương quốc Anh
Loại bất động sản : Chung cư
Hình thức bất động sản : N/A
Diện tích xây dựng : N/A
Diện tích đất : N/A
Phòng ngủ : 4
Phòng tắm : 1
Phòng tắm : 0
MLS#: N/A
Mô tả bất động sản
Location
Manor Farm is situated off a no through road in the desirable village of South Hykeham. North Hykeham 2 miles to the north has a wide range of amenities including a primary school, supermarket, doctors surgery, pubs and community services.
For further amenities the historic city of Lincoln is within six miles which offers leisure facilities, a variety of restaurants, cafes, retail and high street shopping. Lincoln has an excellent range of schools including Lincoln Minster and Lincoln University is continuing to grow, offering a wide range of courses.
There are regular trains from Lincoln to London Kings Cross with direct trains from approximately 1 hour and 52 minutes. The A46 lies 1.5 miles from the property and provides access to the A1 and A15.
All journey times and distances are approximate.
Description
Manor Farm has two semi-detached residential properties which require modernisation and investment but offer purchasers scope to create two modern houses. There are range of farm buildings and a substantial concrete yard area.
The yard and buildings are adjacent to the residential properties. The yard and farm buildings could be redeveloped into a variety of uses subject to planning permission being obtained. The farm is set back from the public highway and sheltered by mature trees.
Residential Properties
Number 24 and 26 are both constructed of stone and brick, beneath a clay pan tile roof. We understand historically the property was a farmhouse, however, it was subsequently divided into two dwellings.
Both properties benefit from a southerly aspect allowing light to flow into the rooms. At the front of the property are three red brick buildings offering storage and scope for alternative uses.
Number 26
The ground floor comprises entrance hallway, kitchen, reception room with south facing aspects, there is an outside WC and kennel. The house has maintained many traditional features, however, it does require modernisation.
The first floor is accessed via the hallway which leads to two large bedrooms and a family bathroom. The loft space has been partially converted to two further rooms. Work is required to complete the refurbishment of these rooms.
To the rear of the property is a garden with a small patio area and a large lawn.
Number 24
The ground floor comprises entrance porch, large kitchen with log burner, reception room benefitting from south facing aspects and an open fireplace. The house has maintained many traditional features with a tasteful, muted colour scheme chosen throughout to enhance the property in keeping with its age and character.
The first floor is accessed from stairs in the kitchen which lead to two large bedrooms and a smaller room which will be suitable for a nursery or study with a WC accessed from the landing.
To the rear of the property is a well kept garden with a small patio area and a large lawn.
Farm Buildings
The farm has historically been operated as a dairy farm, the milking parlour and ancillary equipment have been removed. The buildings require investment with a number of roofing sheets having blown off in recent poor weather.
Building one as shown on the plan is part red brick traditional building with steel frame farm building adjoining. The farm building benefits from concrete floor, cement fibre roofing and timber Yorkshire boarding. The traditional building running along the northern aspect benefits from a clay pan tile roof.
Building two is constructed from a timber frame with dwarf brick walling and plywood cladding, historically it has been used for raising pigs and poultry, with a singular personnel access door.
Building three is constructed from concrete block work walling, concrete flooring, steel frame and timber Yorkshire Boarding. Historically the building was used as cubicle housing for dairy cows.
The buildings and yard area offer opportunity for alternative uses away from agriculture subject to relevant planning permissions being obtained. Whether this would be the demolition of all buildings or the conversion of the traditional buildings.
There is a seeping wall muck storage system and slurry lagoon located on the western boundary, both of these are currently full and shall be spread in spring 2026.
hơn
Manor Farm is situated off a no through road in the desirable village of South Hykeham. North Hykeham 2 miles to the north has a wide range of amenities including a primary school, supermarket, doctors surgery, pubs and community services.
For further amenities the historic city of Lincoln is within six miles which offers leisure facilities, a variety of restaurants, cafes, retail and high street shopping. Lincoln has an excellent range of schools including Lincoln Minster and Lincoln University is continuing to grow, offering a wide range of courses.
There are regular trains from Lincoln to London Kings Cross with direct trains from approximately 1 hour and 52 minutes. The A46 lies 1.5 miles from the property and provides access to the A1 and A15.
All journey times and distances are approximate.
Description
Manor Farm has two semi-detached residential properties which require modernisation and investment but offer purchasers scope to create two modern houses. There are range of farm buildings and a substantial concrete yard area.
The yard and buildings are adjacent to the residential properties. The yard and farm buildings could be redeveloped into a variety of uses subject to planning permission being obtained. The farm is set back from the public highway and sheltered by mature trees.
Residential Properties
Number 24 and 26 are both constructed of stone and brick, beneath a clay pan tile roof. We understand historically the property was a farmhouse, however, it was subsequently divided into two dwellings.
Both properties benefit from a southerly aspect allowing light to flow into the rooms. At the front of the property are three red brick buildings offering storage and scope for alternative uses.
Number 26
The ground floor comprises entrance hallway, kitchen, reception room with south facing aspects, there is an outside WC and kennel. The house has maintained many traditional features, however, it does require modernisation.
The first floor is accessed via the hallway which leads to two large bedrooms and a family bathroom. The loft space has been partially converted to two further rooms. Work is required to complete the refurbishment of these rooms.
To the rear of the property is a garden with a small patio area and a large lawn.
Number 24
The ground floor comprises entrance porch, large kitchen with log burner, reception room benefitting from south facing aspects and an open fireplace. The house has maintained many traditional features with a tasteful, muted colour scheme chosen throughout to enhance the property in keeping with its age and character.
The first floor is accessed from stairs in the kitchen which lead to two large bedrooms and a smaller room which will be suitable for a nursery or study with a WC accessed from the landing.
To the rear of the property is a well kept garden with a small patio area and a large lawn.
Farm Buildings
The farm has historically been operated as a dairy farm, the milking parlour and ancillary equipment have been removed. The buildings require investment with a number of roofing sheets having blown off in recent poor weather.
Building one as shown on the plan is part red brick traditional building with steel frame farm building adjoining. The farm building benefits from concrete floor, cement fibre roofing and timber Yorkshire boarding. The traditional building running along the northern aspect benefits from a clay pan tile roof.
Building two is constructed from a timber frame with dwarf brick walling and plywood cladding, historically it has been used for raising pigs and poultry, with a singular personnel access door.
Building three is constructed from concrete block work walling, concrete flooring, steel frame and timber Yorkshire Boarding. Historically the building was used as cubicle housing for dairy cows.
The buildings and yard area offer opportunity for alternative uses away from agriculture subject to relevant planning permissions being obtained. Whether this would be the demolition of all buildings or the conversion of the traditional buildings.
There is a seeping wall muck storage system and slurry lagoon located on the western boundary, both of these are currently full and shall be spread in spring 2026.
Manor Farm, Meadow Lane, South Hykeham, Lincoln, Lincolnshire, LN6 9PF, Vương quốc Anh is a Vương quốc Anh luxury Chung cư listed bán Guided Price: GBP 385,000. This high end Vương quốc Anh Chung cư is comprised of 4 bedrooms and 1 baths. Find more luxury properties in Vương quốc Anh or search for luxury properties bán in Vương quốc Anh.

