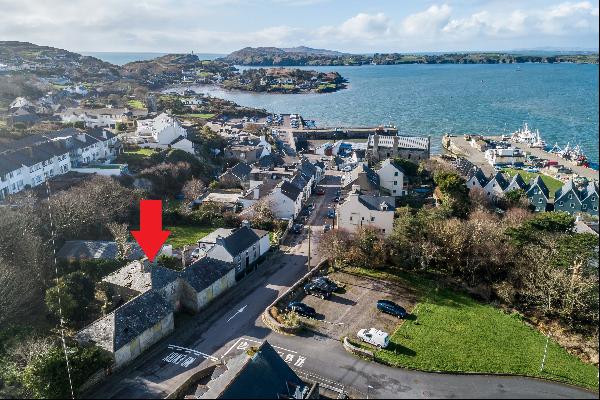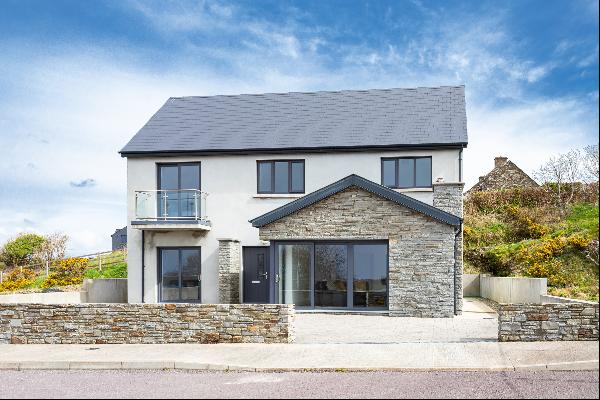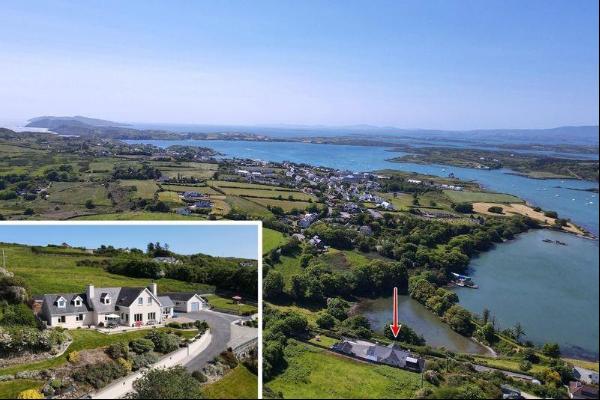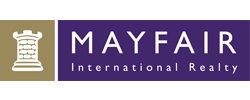2 Dunleary, The Cove, Baltimore (Off Market)
2 Dunleary, The Cove, Baltimore, Baltimore, Cork, Ireland
Property Type : Condo
Property Style : N/A
Build Size : N/A
Land Size : N/A
Bedroom : 4
Bathroom : 0
Half Bathroom : 0
MLS#: N/A
Property Description
2 Dunleary is a stunning light-filled waterfront residence, located in the much sought-after area of ‘The Cove' which is within a few minutes' walking distance of Baltimore village centre. Set back and elevated from the road, it maximises its superior coastal position with spectacular uninterrupted harbour views from all the principal rooms.
Approached by a private gated entrance, the property is set on well landscaped grounds including front and rear sandstone terrace to take advantage of the morning and evening sun.
It has undergone a dramatic refurbishment in recent years including the addition of a side extension optimising the potential of the plot whilst increasing the floor area to circa 2,000 sq ft. The level of care and detail taken during the renovation process is exceptional and it is presented to the market in turnkey condition. The residence features top of the range fittings throughout, handcrafted joinery, natural materials, fully tiled bathrooms and a custom-made kitchen by Clohane Wood Products with integrated appliances.
Architecturally designed by Frank Murphy & Partners RIAI with the interiors finished by Summer House Studio whose classic, relaxed style is worked effortlessly throughout this home which exudes a warm, timeless look, infused with light and a feeling of welcome and freshness.
Unsurprisingly, huge emphasis has been placed on maximising the property's waterfront position and drawing natural light internally by way of floor to ceiling glazing together with the contemporary open-plan layout complimented by tongue and groove timber panelled walls featuring throughout.
The interior has four spacious double bedrooms, two of which benefit from en-suite shower rooms. The property is presented in impeccable condition, everything has been maintained to exacting standards.
The ground floor exudes a spacious ambience with well-proportioned living and dining areas and wide timber floorboards throughout giving it a seamless feel. All working around the central feature of a stunning contemporary kitchen and island. The ensuite guest bedroom, den and a well thought utility room, inclusive of an ingenuous drying area particularly useful for wetsuits, finish out the ground floor space.
The upper floor features the main sleeping accommodation, all generously proportioned with the master bedroom taking full advantage of its breath-taking coastal aspect. The roller barn door to the main family bathroom and the hidden entrance to the master bedroom ensuite are two design features of note.
Located on the Wild Atlantic Way, Baltimore has a thriving community with a shop, a number of pubs, cafes & restaurants, including one with a Michelin Star. It is one of the most popular tourist destinations on the West Cork coastline. Sailing enthusiasts are drawn to the area by the sheltered harbour, the many nearby islands and the world class sailing school where children and adults alike can improve their skills during the summer months.
The nearby vibrant market town of Skibbereen (c. 15 mins drive) has several excellent shops, supermarkets, a bustling country market and restaurants. There is also a digital hub ‘Ludgate' with the benefit of 1GB connectivity which provides hot desks for individuals, start-ups or established companies. Cork International Airport is c. 90 mins' drive.
Accommodation:
Ground Floor
Kitchen: 6.0m x 5.8m. Bespoke kitchen with central island, marble worksurfaces & splashback, integrated appliances including a bosch oven/induction hob, fridge/freezer & wine fridge. Cantilevered door allows this area to be opened up on those warm hazy summer days. Built in window seat & dual facing log burning stove.
Living Room: 3.8m x 3.6m. Dual facing log burning stove & floor to ceiling glazing.
Utility: 3.6m x 1.6m. Built-in storage units, drying area, plumbed for washer & dryer. Side access.
Den: 4.0m x 2.9m. Feature wall with natural timber cladding, window to rear terrace.
Dining Room: 5.5m x 3.6m. Pitched ceiling with apex style window & access to rear terrace.
Guest Bedroom (4): 4.0m x 3.2m. Built -in wardrobes. Access to rear.
Ensuite: Fully tiled, wc, wash hand basin with vanity unit, heated towel rail & shower cubicle.
First Floor
Bedroom (3): 5.95m x 4.15m. Harbour aspect, two sets of built-in bunk beds, built-in wardrobes & built-in blanket box.
Bathroom: 3.8m x 1.3m. Rolling barn door, fully tiled, free-standing bath, shower cubicle, wc, wash hand basin with vanity unit & heated towel rail.
Master Bedroom (1): 4.2m x 3.2m. Harbour aspect, floor to ceiling glazing & built-in wardrobes.
Ensuite: 2.8m x 1.9m. Fully tiled, wc, wash hand basin with vanity unit & shower cubicle.
Bedroom (2): 4.0m x 2.5m. Garden aspect.
Airing Cupboard & Store.
Outside:
Extensive terracing and landscaped gardens.
Services:
Electric Heating
Mains water & Sewerage
High speed Broadband available
Security alarm
BER Details:
BER: D1
BER No: 108411901
EPI: 242.05 kWh/m2/yr
2 Dunleary, The Cove, Baltimore, Ireland,Cork,Baltimore is a Baltimore luxury Condo listed for sale 895,000 EUR. This high end Baltimore Condo is comprised of 4 bedrooms and 0 baths. Find more luxury properties in Baltimore or search for luxury properties for sale in Baltimore.




